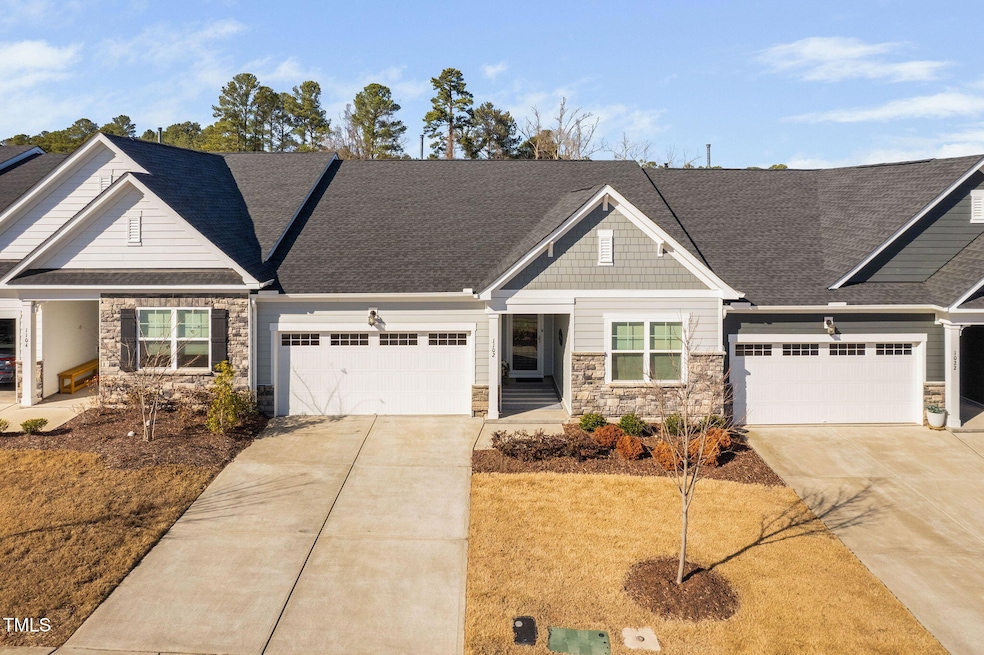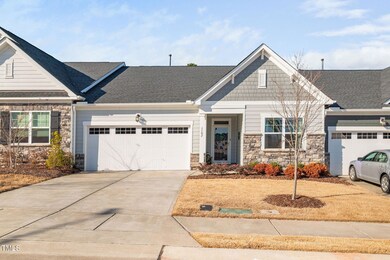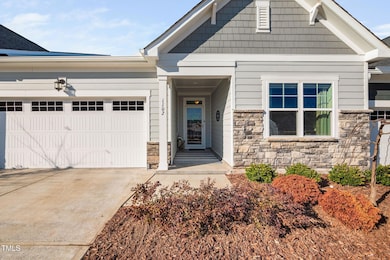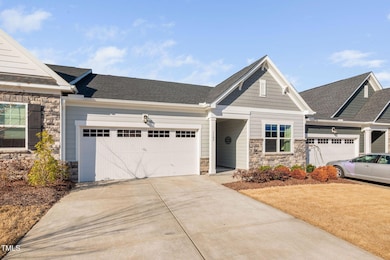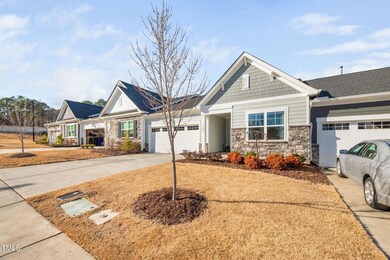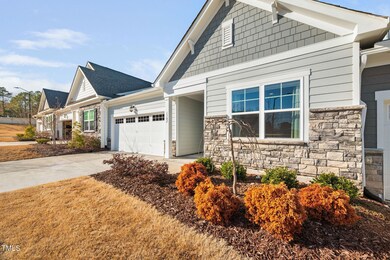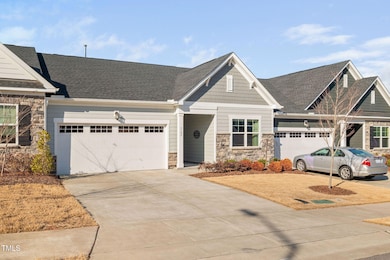
1102 Shellbank Dr Durham, NC 27703
Eastern Durham NeighborhoodHighlights
- Fitness Center
- Clubhouse
- Screened Porch
- Open Floorplan
- Transitional Architecture
- Community Pool
About This Home
As of April 2025Welcome to The Colby Plan, a stunning 2-bedroom, 2-bath townhouse that blends modern convenience with stylish design. This smart home is equipped with a mesh Wi-Fi system, Wi-Fi heat mapping, a Level Bolt smart lock, video doorbell, alarm hub, keypad, and contact and motion sensors for top-notch security. Inside, you'll find canned lighting in the great room, pendant lighting over the island and in the dining room, and ceiling fans in both bedrooms, the great room, and the screened porch for year-round comfort.The spacious primary bedroom features a beautiful tray ceiling, adding elegance and charm. The adjoining primary bath offers a large shower and a massive walk-in closet—perfect for all your storage needs. The kitchen boasts a large pantry, ensuring plenty of space for all your culinary essentials.This home comes complete with window treatments, a refrigerator, washer, and dryer—all included. The garage is upgraded with an epoxy floor coating, LED ceiling lights, and a convenient drop-down workbench. The driveway, front porch, and walkway are sealed with a 25-year warranty for long-lasting durability.Outside, enjoy upgraded landscaping in the front yard, featuring Carissa Holly, Fire Chief Globe Arborvitae, Purple Pixie Loropetalum, and a beautiful NC Ruby Falls Redbud tree, adding exceptional curb appeal. This thoughtfully designed home offers a perfect blend of luxury, technology, and practicality—don't miss out!This home is truly LOW MAINTENANCE LIVING! The HOA takes care of the exterior maintenance of the home! Fendol Farms is rich with amenities, including a clubhouse with meeting space for your card games, book club meetings and social events. In addition, the gym and exercise room will help you keep on track with your fitness goals. Outdoor amenities include a community pool, 2 tennis courts, 6pickleball courts, community garden, dog park and playground. The HOA takes care of the yard maintenance, so you don't need to bring your lawn mower. The HOA fee includes 1G internet with a TV package from Spectrum. Fendol Farms is in an amazing location in the Triangle. It's convenient to shopping, restaurants, major roads, RTP and RDU airport. With the perfect blend of luxury, convenience, and community, come see for yourself why this is the ideal place to call home!
Townhouse Details
Home Type
- Townhome
Est. Annual Taxes
- $4,275
Year Built
- Built in 2020
Lot Details
- 3,920 Sq Ft Lot
- Two or More Common Walls
- Partially Fenced Property
- Landscaped
HOA Fees
- $380 Monthly HOA Fees
Parking
- 2 Car Attached Garage
Home Design
- Transitional Architecture
- Brick or Stone Mason
- Slab Foundation
- Architectural Shingle Roof
- Shake Siding
- Stone
Interior Spaces
- 1,563 Sq Ft Home
- 1-Story Property
- Open Floorplan
- Tray Ceiling
- Ceiling Fan
- Window Treatments
- Entrance Foyer
- Living Room
- Dining Room
- Screened Porch
Kitchen
- Gas Oven
- Microwave
- Dishwasher
- Stainless Steel Appliances
Flooring
- Carpet
- Tile
- Luxury Vinyl Tile
Bedrooms and Bathrooms
- 2 Bedrooms
- Walk-In Closet
- 2 Full Bathrooms
- Primary bathroom on main floor
- Double Vanity
- Bathtub with Shower
- Shower Only in Primary Bathroom
- Walk-in Shower
Laundry
- Laundry Room
- Washer and Dryer
Home Security
- Smart Home
- Smart Locks
Accessible Home Design
- Smart Technology
Outdoor Features
- Patio
- Rain Gutters
Schools
- Spring Valley Elementary School
- Neal Middle School
- Southern High School
Utilities
- Forced Air Heating and Cooling System
- Heating System Uses Gas
- Natural Gas Connected
- Tankless Water Heater
- Gas Water Heater
- Cable TV Available
Listing and Financial Details
- Assessor Parcel Number 224502
Community Details
Overview
- Association fees include cable TV, internet, ground maintenance, maintenance structure
- Cams Mgmt. Association, Phone Number (704) 944-8181
- Fendol Farms Subdivision
- Maintained Community
Amenities
- Clubhouse
- Meeting Room
Recreation
- Tennis Courts
- Community Playground
- Fitness Center
- Community Pool
- Dog Park
- Trails
Security
- Fire and Smoke Detector
Map
Home Values in the Area
Average Home Value in this Area
Property History
| Date | Event | Price | Change | Sq Ft Price |
|---|---|---|---|---|
| 04/24/2025 04/24/25 | Sold | $405,000 | -3.5% | $259 / Sq Ft |
| 03/24/2025 03/24/25 | Pending | -- | -- | -- |
| 03/06/2025 03/06/25 | For Sale | $419,500 | +41.6% | $268 / Sq Ft |
| 12/14/2023 12/14/23 | Off Market | $296,180 | -- | -- |
| 08/27/2021 08/27/21 | Sold | $296,180 | 0.0% | $193 / Sq Ft |
| 11/27/2020 11/27/20 | Pending | -- | -- | -- |
| 11/27/2020 11/27/20 | For Sale | $296,180 | -- | $193 / Sq Ft |
Tax History
| Year | Tax Paid | Tax Assessment Tax Assessment Total Assessment is a certain percentage of the fair market value that is determined by local assessors to be the total taxable value of land and additions on the property. | Land | Improvement |
|---|---|---|---|---|
| 2024 | $4,275 | $306,473 | $68,000 | $238,473 |
| 2023 | $4,014 | $306,473 | $68,000 | $238,473 |
| 2022 | $3,923 | $306,473 | $68,000 | $238,473 |
| 2021 | $866 | $68,000 | $68,000 | $0 |
| 2020 | $846 | $68,000 | $68,000 | $0 |
| 2019 | $846 | $68,000 | $68,000 | $0 |
Mortgage History
| Date | Status | Loan Amount | Loan Type |
|---|---|---|---|
| Open | $156,180 | New Conventional |
Deed History
| Date | Type | Sale Price | Title Company |
|---|---|---|---|
| Special Warranty Deed | $296,500 | None Available | |
| Warranty Deed | $80,000 | None Available |
Similar Homes in Durham, NC
Source: Doorify MLS
MLS Number: 10080411
APN: 224502
- 1301 Doc Nichols Rd
- 1502 Doc Nichols Rd
- 1 Parker Pond Ct
- 1241 White Flint Cir
- 1254 White Flint Cir
- 1702 Doc Nichols Rd
- 1702 Doc Nichols Rd
- 1702 Doc Nichols Rd
- 1702 Doc Nichols Rd
- 1702 Doc Nichols Rd
- 1702 Doc Nichols Rd
- 1702 Doc Nichols Rd
- 1702 Doc Nichols Rd
- 1215 White Flint Cir
- 1255 White Flint Cir
- 3021 Crossman Lake Rd
- 1105 Doc Nichols Rd
- 1008 Ashton Oak Ct
- 1214 Way
- 620 Brittany Ct
