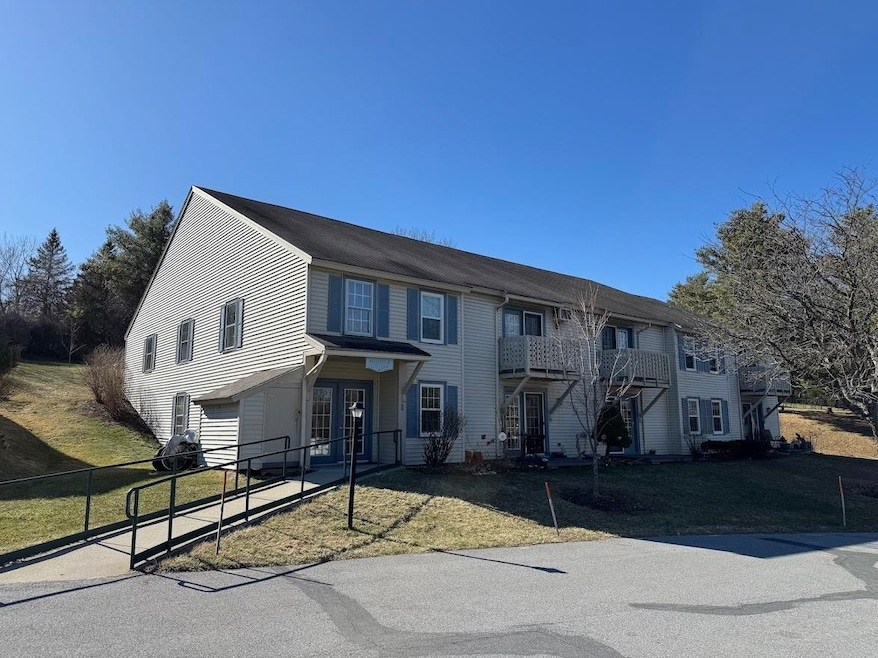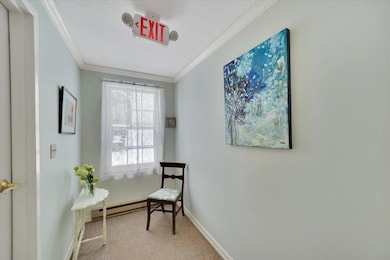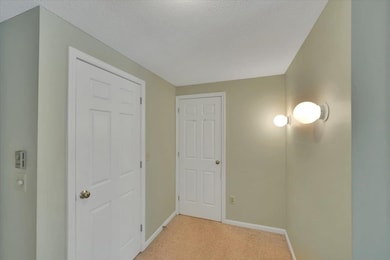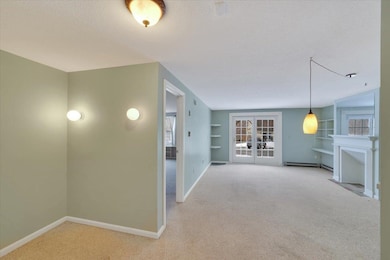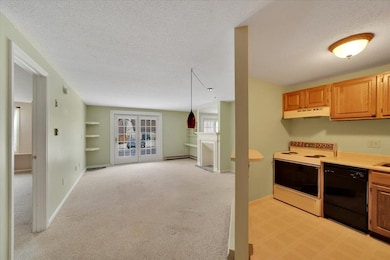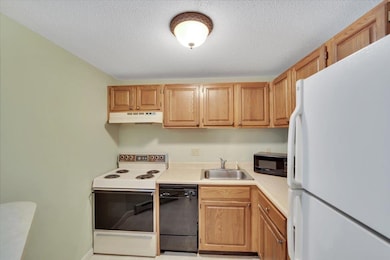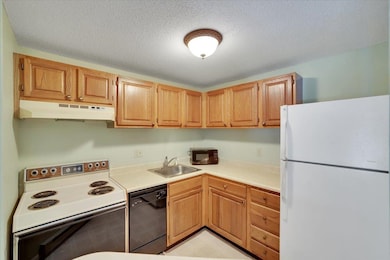1102 The Terraces Shelburne, VT 05482
Shelburne NeighborhoodEstimated payment $1,150/month
Highlights
- Baseboard Heating
- Coin Laundry
- Carpet
- Shelburne Community School Rated A-
About This Home
Looking for a 55+ community? This is the one for you! First floor unit with ramp to building. You will enjoy the easy living at The Terraces in Shelburne Village with 7 acres of common land with community gardens, nice views, and walking areas. Bright, sunny floor plan with spacious living/dining room with built ins & fireplace mantel ready for electric insert. Galley kitchen has plenty of cabinets & counter space, primary bedroom with ample closet space & full guest bath. Don't miss the atrium door to sunny patio facing east. One parking space, locked storage unit on second floor with shelving, stairs feature a motorized stair lift if needed. Association amenities include an emergency call system in each unit, hot meal plans, gathering room, exercise facility, building maintenance, water & sewer, and laundry facilities in each building. The common room, also known as the "Audubon" Room, is a wonderful gathering space & features recreational activities, food, crafts, library & living room. Community van offers services to local grocery store & Shelburne Village. This is a great place to call home.
Property Details
Home Type
- Condominium
Year Built
- Built in 1983
Home Design
- 576 Sq Ft Home
- Wood Frame Construction
- Shingle Roof
- Vinyl Siding
Kitchen
- Stove
- Microwave
Flooring
- Carpet
- Vinyl
Bedrooms and Bathrooms
- 1 Bedroom
- 1 Full Bathroom
Utilities
- Baseboard Heating
Community Details
Amenities
- Common Area
- Coin Laundry
Recreation
- Snow Removal
Map
Home Values in the Area
Average Home Value in this Area
Tax History
| Year | Tax Paid | Tax Assessment Tax Assessment Total Assessment is a certain percentage of the fair market value that is determined by local assessors to be the total taxable value of land and additions on the property. | Land | Improvement |
|---|---|---|---|---|
| 2023 | -- | $69,100 | $0 | $69,100 |
| 2022 | $1,421 | $69,100 | $0 | $69,100 |
| 2021 | $1,424 | $69,100 | $0 | $69,100 |
| 2020 | $1,512 | $69,100 | $0 | $69,100 |
| 2019 | $1,358 | $69,100 | $0 | $69,100 |
| 2018 | $1,344 | $69,100 | $0 | $69,100 |
| 2017 | $1,432 | $69,100 | $0 | $69,100 |
| 2016 | $1,321 | $69,100 | $0 | $69,100 |
Property History
| Date | Event | Price | Change | Sq Ft Price |
|---|---|---|---|---|
| 04/22/2025 04/22/25 | Price Changed | $175,000 | -3.3% | $304 / Sq Ft |
| 03/19/2025 03/19/25 | For Sale | $181,000 | 0.0% | $314 / Sq Ft |
| 03/15/2025 03/15/25 | Off Market | $181,000 | -- | -- |
| 03/14/2025 03/14/25 | Price Changed | $181,000 | -4.7% | $314 / Sq Ft |
| 01/14/2025 01/14/25 | For Sale | $189,900 | -- | $330 / Sq Ft |
Source: PrimeMLS
MLS Number: 5026543
APN: (183) 394-1102
- 111 Littlefield Dr
- 897 Falls Rd
- 925 Falls Rd Unit 4
- 925 Falls Rd Unit 3
- 925 Falls Rd Unit 2
- 925 Falls Rd Unit 1
- 122 Harbor Rd
- 6 Luke Ln
- 304 Natures Way
- 93 Webster Rd
- 98 Shagbark Ln
- 79 Webster Ridge
- 88 Quail Way
- 92 Elmore St
- 171 Richmond Dr
- 1430 Ethan Allen Hwy
- 28 Red Cedar Ln
- 533 Bay Rd
- 885 Greenbush Rd
- 836 Beaver Creek Rd
