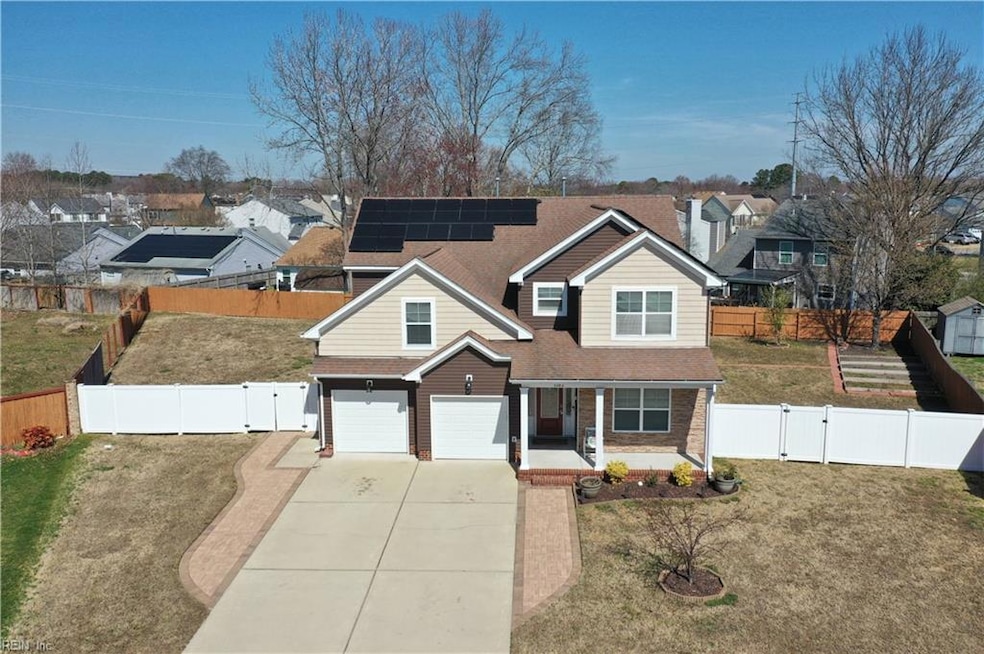
1102 Veranda Way Chesapeake, VA 23320
Greenbrier East NeighborhoodHighlights
- Finished Room Over Garage
- Contemporary Architecture
- Wood Flooring
- Greenbrier Primary School Rated A-
- Cathedral Ceiling
- Main Floor Bedroom
About This Home
As of April 2025Nestled on an inviting cul-de-sac, this beautifully designed five-bedroom, three-bath home offers over 3,100 square feet of thoughtful living space. The spacious kitchen features a granite pull-up bar, custom cabinetry, pantry, stylish backsplash, and high-end stainless appliances, flowing seamlessly into a welcoming family room with a fireplace. The gorgeous first-floor office easily doubles as an in-law suite, while the expansive upstairs primary retreat boasts vaulted ceilings, dual sinks, a large dual-head shower, soaking tub, and a walk-in closet. A dedicated second-floor laundry, zoned HVAC, and a tankless water heater add everyday convenience. Outside, the shady front porch invites relaxation, while the large custom-paved patio with decorative wall creates a wonderful space for entertaining. With a two-car garage, widened driveway, and carefully crafted details throughout, this home offers both style and practicality in a fantastic location.
Home Details
Home Type
- Single Family
Est. Annual Taxes
- $5,188
Year Built
- Built in 2010
Lot Details
- Wood Fence
- Back Yard Fenced
- Property is zoned R12AS
HOA Fees
- $25 Monthly HOA Fees
Home Design
- Contemporary Architecture
- Transitional Architecture
- Slab Foundation
- Asphalt Shingled Roof
- Stone Siding
- Vinyl Siding
Interior Spaces
- 3,138 Sq Ft Home
- 2-Story Property
- Cathedral Ceiling
- Ceiling Fan
- Gas Fireplace
- Window Treatments
- Entrance Foyer
- Utility Room
- Washer and Dryer Hookup
Kitchen
- Breakfast Area or Nook
- Electric Range
- Microwave
- Dishwasher
- Disposal
Flooring
- Wood
- Carpet
- Ceramic Tile
Bedrooms and Bathrooms
- 5 Bedrooms
- Main Floor Bedroom
- En-Suite Primary Bedroom
- Walk-In Closet
- In-Law or Guest Suite
- 3 Full Bathrooms
- Dual Vanity Sinks in Primary Bathroom
Parking
- 2 Car Attached Garage
- Finished Room Over Garage
- Driveway
Outdoor Features
- Patio
- Porch
Schools
- Greenbrier Primary Elementary School
- Greenbrier Middle School
- Indian River High School
Utilities
- Central Air
- Heating System Uses Natural Gas
- Electric Water Heater
- Cable TV Available
Community Details
- All Others Area 32 Subdivision
Map
Home Values in the Area
Average Home Value in this Area
Property History
| Date | Event | Price | Change | Sq Ft Price |
|---|---|---|---|---|
| 04/18/2025 04/18/25 | Sold | $629,134 | +1.5% | $200 / Sq Ft |
| 04/15/2025 04/15/25 | Pending | -- | -- | -- |
| 03/14/2025 03/14/25 | For Sale | $620,000 | -- | $198 / Sq Ft |
Tax History
| Year | Tax Paid | Tax Assessment Tax Assessment Total Assessment is a certain percentage of the fair market value that is determined by local assessors to be the total taxable value of land and additions on the property. | Land | Improvement |
|---|---|---|---|---|
| 2024 | $5,188 | $513,700 | $155,000 | $358,700 |
| 2023 | $4,630 | $504,500 | $135,000 | $369,500 |
| 2022 | $4,589 | $454,400 | $130,000 | $324,400 |
| 2021 | $4,245 | $404,300 | $120,000 | $284,300 |
| 2020 | $4,012 | $382,100 | $120,000 | $262,100 |
| 2019 | $3,977 | $378,900 | $120,000 | $258,900 |
| 2018 | $3,978 | $359,100 | $110,000 | $249,100 |
| 2017 | $4,007 | $381,600 | $120,000 | $261,600 |
| 2016 | $3,771 | $359,100 | $110,000 | $249,100 |
| 2015 | $3,515 | $336,500 | $110,000 | $226,500 |
| 2014 | $3,607 | $343,500 | $110,000 | $233,500 |
Mortgage History
| Date | Status | Loan Amount | Loan Type |
|---|---|---|---|
| Open | $398,905 | New Conventional | |
| Previous Owner | $409,621 | VA | |
| Previous Owner | $215,000 | New Conventional | |
| Previous Owner | $229,000 | New Conventional | |
| Previous Owner | $92,000 | Construction |
Deed History
| Date | Type | Sale Price | Title Company |
|---|---|---|---|
| Warranty Deed | $419,900 | 1St Choice Title Solns Llc | |
| Warranty Deed | $401,000 | Title Resources Guaranty Co | |
| Warranty Deed | $395,220 | -- |
Similar Homes in Chesapeake, VA
Source: Real Estate Information Network (REIN)
MLS Number: 10573756
APN: 0293001000030
- 1508 Orchard Grove Dr Unit 29
- 5709 Reston Ct
- 1850 Volvo Pkwy
- 1901 Harpers Ferry Dr
- MM Sycamore
- MM Shenandoah
- MM Dogwood
- 1423 Orchard Grove Dr
- 1405 Orchard Grove Dr
- 1407 Dons Way
- 1405 Dons Way
- 1403 Dons Way
- 1401 Dons Way
- 58 AC Elbow Rd
- 1500 Blade Ct
- 5608 Mason Neck Ct
- 1444 Titchfield Dr
- 1420 Hambledon Loop
- 5633 Wilson Creek Rd
- 1416 Titchfield Dr
