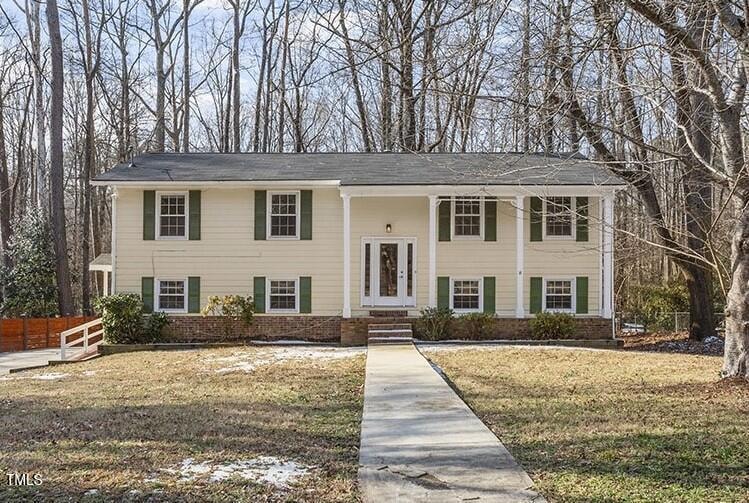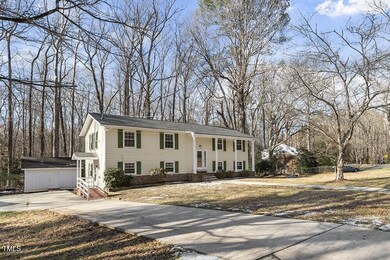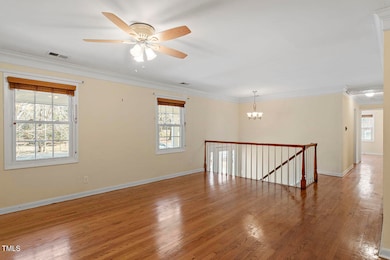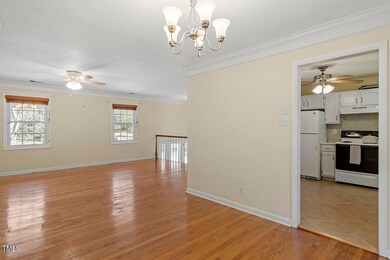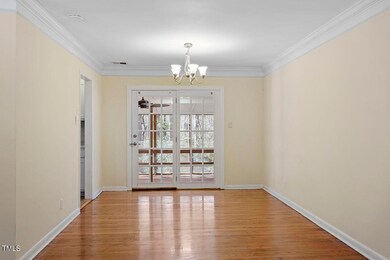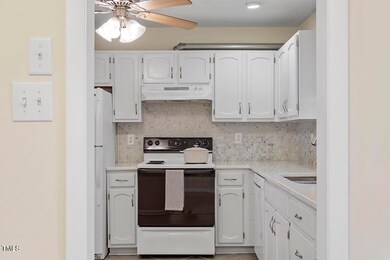
1102 Willow Dr Chapel Hill, NC 27517
Highlights
- Traditional Architecture
- Wood Flooring
- No HOA
- Ephesus Elementary School Rated A
- Bonus Room
- Den
About This Home
As of March 2025Flexible living, Chapel Hill/Carrboro city schools, adjacent to the Blue Hill shopping district and a great neighborhood! This home has it all! Upstairs are 3 beds and 2 full baths and a great floor plan for entertaining, with seamless traffic flow from family room opening to dining area and large screened porch with the updated kitchen centrally located(All covered by a new roof in 2024!). Downstairs offers separate, accessible entry, large flexible rooms and full bath, making it a perfect ''suite'' for multi-generational living, guests or possibly even rental income? Ephesus Elementary School sits at the edge of the neighborhood-only blocks away, and this home also districts to Phillips Middle and East Chapel Hill High School. There are no HOA fees, but the Ridgefield/Briarcliff neighborhoods are known for their ''pig-pickins'', musical events and beach volleyball at the neighborhood pool, as well as the spirited pickelball and tennis matches. For more info on Ridgewood Pool, visit www.ridgewoodpool.org.
Home Details
Home Type
- Single Family
Est. Annual Taxes
- $5,390
Year Built
- Built in 1966
Lot Details
- 0.43 Acre Lot
Home Design
- Traditional Architecture
- Block Foundation
- Shingle Roof
- Lead Paint Disclosure
Interior Spaces
- 2,521 Sq Ft Home
- 2-Story Property
- Crown Molding
- Smooth Ceilings
- Ceiling Fan
- Family Room
- Living Room
- Dining Room
- Den
- Bonus Room
- Basement
- Crawl Space
- Pull Down Stairs to Attic
Kitchen
- Range with Range Hood
- Dishwasher
- Disposal
Flooring
- Wood
- Tile
Bedrooms and Bathrooms
- 4 Bedrooms
- In-Law or Guest Suite
- 3 Full Bathrooms
- Double Vanity
- Bathtub with Shower
Laundry
- Laundry Room
- Dryer
- Washer
Parking
- 4 Parking Spaces
- 4 Open Parking Spaces
Accessible Home Design
- Accessible Bedroom
- Accessible Approach with Ramp
Schools
- Ephesus Elementary School
- Guy Phillips Middle School
- East Chapel Hill High School
Utilities
- Forced Air Heating and Cooling System
- Heating System Uses Natural Gas
- Gas Water Heater
Community Details
- No Home Owners Association
- Ridgefield Subdivision
Listing and Financial Details
- Assessor Parcel Number 9799339123
Map
Home Values in the Area
Average Home Value in this Area
Property History
| Date | Event | Price | Change | Sq Ft Price |
|---|---|---|---|---|
| 03/11/2025 03/11/25 | Sold | $540,000 | -1.6% | $214 / Sq Ft |
| 02/21/2025 02/21/25 | Pending | -- | -- | -- |
| 01/16/2025 01/16/25 | For Sale | $549,000 | +3.0% | $218 / Sq Ft |
| 08/29/2024 08/29/24 | Sold | $533,000 | +1.5% | $214 / Sq Ft |
| 07/19/2024 07/19/24 | Pending | -- | -- | -- |
| 07/13/2024 07/13/24 | For Sale | $525,000 | -- | $210 / Sq Ft |
Tax History
| Year | Tax Paid | Tax Assessment Tax Assessment Total Assessment is a certain percentage of the fair market value that is determined by local assessors to be the total taxable value of land and additions on the property. | Land | Improvement |
|---|---|---|---|---|
| 2024 | $5,633 | $326,100 | $105,000 | $221,100 |
| 2023 | $5,482 | $326,100 | $105,000 | $221,100 |
| 2022 | $5,256 | $326,100 | $105,000 | $221,100 |
| 2021 | $5,190 | $326,100 | $105,000 | $221,100 |
| 2020 | $5,482 | $324,400 | $100,000 | $224,400 |
| 2018 | $5,355 | $324,400 | $100,000 | $224,400 |
| 2017 | $4,332 | $324,400 | $100,000 | $224,400 |
| 2016 | $4,332 | $257,505 | $93,707 | $163,798 |
| 2015 | $4,332 | $257,505 | $93,707 | $163,798 |
| 2014 | $4,288 | $257,505 | $93,707 | $163,798 |
Mortgage History
| Date | Status | Loan Amount | Loan Type |
|---|---|---|---|
| Previous Owner | $383,000 | New Conventional | |
| Previous Owner | $223,000 | No Value Available | |
| Previous Owner | $20,000 | No Value Available | |
| Previous Owner | $199,000 | No Value Available | |
| Previous Owner | $200,000 | No Value Available | |
| Previous Owner | $125,000 | No Value Available |
Deed History
| Date | Type | Sale Price | Title Company |
|---|---|---|---|
| Warranty Deed | $540,000 | None Listed On Document | |
| Warranty Deed | $540,000 | None Listed On Document | |
| Warranty Deed | $533,000 | Investors Title | |
| Warranty Deed | $227,000 | None Available |
Similar Homes in the area
Source: Doorify MLS
MLS Number: 10070866
APN: 9799339123
- 2 Banbury Ln Unit 2
- 704 Emory Dr
- 108 Ephesus Church Rd Unit 512
- 108 Ephesus Church Rd Unit 510
- 904 Grove St
- 250 S Estes Dr Unit 113
- 250 S Estes Dr Unit 94
- 1408 Brigham Rd
- 130 S Estes Dr Unit F6
- 130 S Estes Dr Unit 5-C
- 130 S Estes Dr Unit J1
- 130 S Estes Dr Unit G3
- 130 S Estes Dr Unit A-8
- 130 S Estes Dr Unit G5
- 130 S Estes Dr Unit B-11
- 130 S Estes Dr Unit B-7
- 3 Shepherd Ln Unit Bldg C
- 805 Pinehurst Dr
- 205 Wood Cir
- 1513 E Franklin St Unit C129
