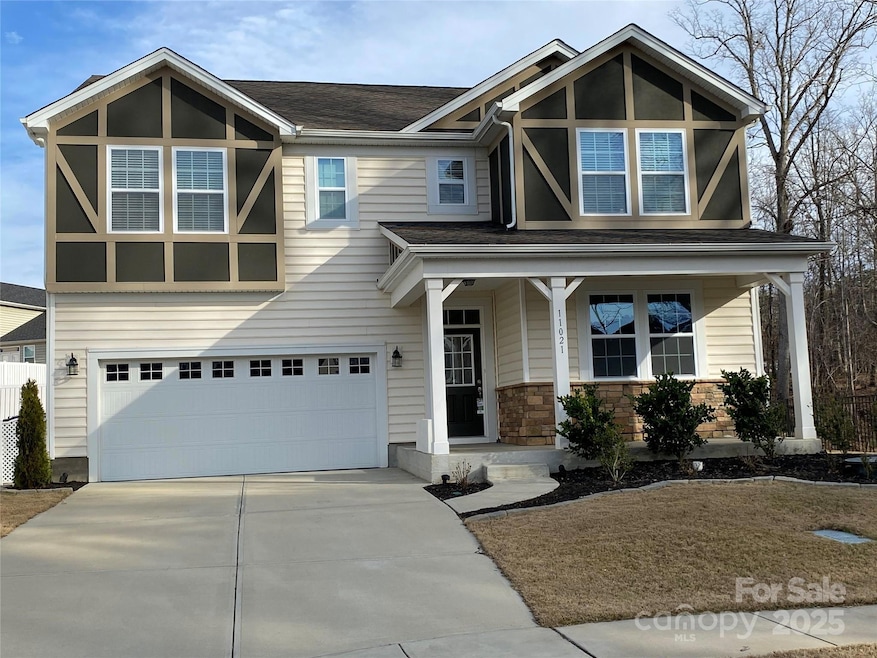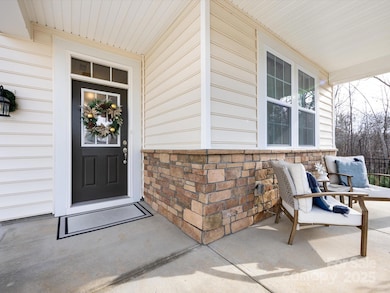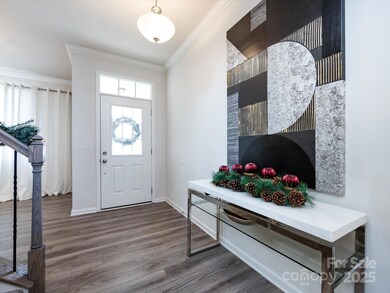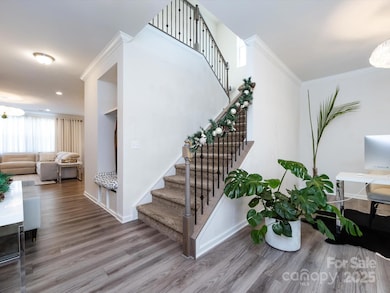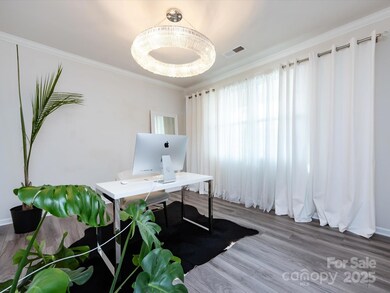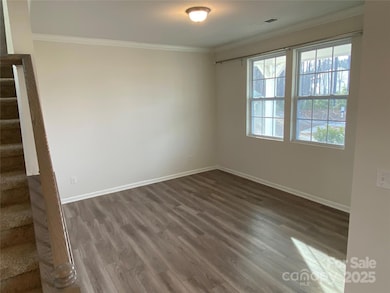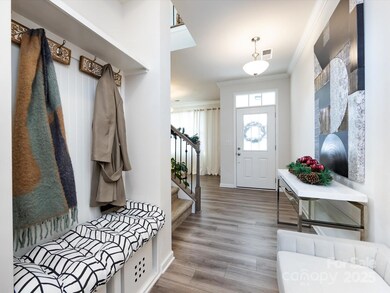
11021 Ogden Ln Charlotte, NC 28278
The Palisades NeighborhoodHighlights
- Open Floorplan
- Clubhouse
- Community Pool
- Palisades Park Elementary School Rated A-
- Pond
- Covered patio or porch
About This Home
As of March 2025Home located at the end of the cul-de-sac w/ no home on the right side or across the street. Home features a covered front. Home has wide foyer w/ a drop-zone for coats, etc.. Flex area can be used as office, or formal dining. Kitchen features island, granite counters, tile backsplash, gas range, breakfast area, & big walk-in pantry w/ additional storage under the stairs. The atrium glass door leads to a covered patio. Open family room has gas fireplace. Vinyl plank flooring in foyer, office/flex space, kitchen, & family room. Guest bedroom & full bath on main level. Staircase has iron spindles up to the open loft area. Large laundry room w/ extra space for additional storage. Guest bathroom has 2 sinks. Big primary bedroom w/ tray ceiling & walk-in closet. Beautiful primary bath w/ 2 sinks, tile surround shower, water closet, garden tub, & upgraded tile floor. Located near the Palisades & Lake Wylie(you can see a "little" of the inlet from the primary bath window this time of year).
Last Agent to Sell the Property
Giving Tree Realty Brokerage Email: DwayneHunter@kw.com License #244800

Home Details
Home Type
- Single Family
Est. Annual Taxes
- $3,354
Year Built
- Built in 2021
Lot Details
- Lot Dimensions are 56 x 133 x 32 x 29 x 110
- Cul-De-Sac
- Partially Fenced Property
- Property is zoned N1-C
HOA Fees
- $87 Monthly HOA Fees
Parking
- 2 Car Attached Garage
Home Design
- Slab Foundation
- Stone Siding
- Vinyl Siding
Interior Spaces
- 2-Story Property
- Open Floorplan
- Insulated Windows
- Family Room with Fireplace
- Washer and Electric Dryer Hookup
Kitchen
- Microwave
- Dishwasher
- Kitchen Island
Flooring
- Tile
- Vinyl
Bedrooms and Bathrooms
- Walk-In Closet
- 3 Full Bathrooms
- Garden Bath
Outdoor Features
- Pond
- Covered patio or porch
Schools
- Palisades Park Elementary School
- Southwest Middle School
- Palisades High School
Utilities
- Forced Air Heating and Cooling System
- Cable TV Available
Listing and Financial Details
- Assessor Parcel Number 217-146-45
Community Details
Overview
- Keuster Management Group Association, Phone Number (888) 600-5044
- Built by Mattamy Homes
- Ridgewater Subdivision
- Mandatory home owners association
Amenities
- Clubhouse
Recreation
- Community Playground
- Community Pool
Map
Home Values in the Area
Average Home Value in this Area
Property History
| Date | Event | Price | Change | Sq Ft Price |
|---|---|---|---|---|
| 03/05/2025 03/05/25 | Sold | $535,000 | -2.7% | $195 / Sq Ft |
| 01/26/2025 01/26/25 | For Sale | $549,900 | -- | $200 / Sq Ft |
Tax History
| Year | Tax Paid | Tax Assessment Tax Assessment Total Assessment is a certain percentage of the fair market value that is determined by local assessors to be the total taxable value of land and additions on the property. | Land | Improvement |
|---|---|---|---|---|
| 2023 | $3,354 | $480,500 | $100,000 | $380,500 |
| 2022 | $0 | $297,400 | $50,000 | $247,400 |
| 2021 | $438 | $50,000 | $50,000 | $0 |
Mortgage History
| Date | Status | Loan Amount | Loan Type |
|---|---|---|---|
| Open | $374,500 | New Conventional | |
| Closed | $374,500 | New Conventional | |
| Previous Owner | $348,514 | New Conventional |
Deed History
| Date | Type | Sale Price | Title Company |
|---|---|---|---|
| Warranty Deed | $535,000 | Vista Title | |
| Warranty Deed | $535,000 | Vista Title | |
| Special Warranty Deed | $436,000 | None Available |
Similar Homes in the area
Source: Canopy MLS (Canopy Realtor® Association)
MLS Number: 4216850
APN: 217-146-45
- 17121 Carolina Pine Row
- 15040 Cordelia Dr
- 19117 Hawk Haven Ln
- 19113 Hawk Haven Ln
- 19226 Hawk Haven Ln
- 18518 Lahaina Ln
- 14106 Ridgewater Way
- 19010 Hawk Haven Ln
- 10035 Mast Cove Ln
- 14217 Ridgewater Way
- 16216 Kelby Cove
- 18420 Rosapenny Rd
- 18304 Rosapenny Rd
- 2010 Bessbrook Rd
- 17927 Culross Ln
- 18011 Wilbanks Dr
- 15237 Red Canoe Way
- 18024 Wilbanks Dr
- 16013 Moxie Glen Ct
- 19424 Bankhead Rd
