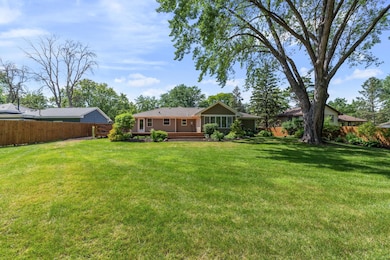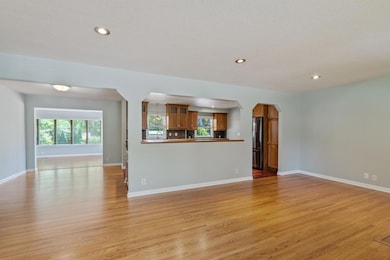
11021 Russell Ave S Minneapolis, MN 55431
West Bloomington NeighborhoodEstimated payment $3,531/month
Highlights
- No HOA
- 1 Car Attached Garage
- 1-Story Property
- Game Room
- Living Room
- Forced Air Heating and Cooling System
About This Home
Welcome home to this beautifully updated 3-bedroom, 3.5-bath rambler nestled in a quiet, established neighborhood. Step inside to find spacious, light-filled living areas with modern finishes throughout. The stylish kitchen has a convenient breakfast bar, perfect for a casual meal or morning coffee while opening seamlessly to the dining and living rooms, creating the perfect space for entertaining.
The primary suite offers a built in dresser, walk in closet and a custom tiled walk or roll in accessible shower. Other accessible features include a wheelchair ramp off of the back deck. The home’s main floor laundry adds ease to your daily routine.
Enjoy peaceful mornings on the welcoming front porch and quiet evenings on the large back deck overlooking your fully fenced, professionally landscaped yard. This move-in ready home combines comfort, functionality, and beautiful outdoor living in a serene setting. Don’t miss your opportunity to make it yours!
Home Details
Home Type
- Single Family
Est. Annual Taxes
- $4,561
Year Built
- Built in 1957
Lot Details
- 0.46 Acre Lot
- Lot Dimensions are 75x191x68x70x176
- Property is Fully Fenced
- Wood Fence
Parking
- 1 Car Attached Garage
Home Design
- Architectural Shingle Roof
Interior Spaces
- 1-Story Property
- Living Room
- Game Room
- Finished Basement
- Basement Window Egress
Bedrooms and Bathrooms
- 3 Bedrooms
Utilities
- Forced Air Heating and Cooling System
- Humidifier
- Hot Water Heating System
Community Details
- No Home Owners Association
- Wells Wood Add Subdivision
Listing and Financial Details
- Assessor Parcel Number 2902724110045
Map
Home Values in the Area
Average Home Value in this Area
Tax History
| Year | Tax Paid | Tax Assessment Tax Assessment Total Assessment is a certain percentage of the fair market value that is determined by local assessors to be the total taxable value of land and additions on the property. | Land | Improvement |
|---|---|---|---|---|
| 2023 | $4,269 | $358,200 | $145,200 | $213,000 |
| 2022 | $3,894 | $353,900 | $145,200 | $208,700 |
| 2021 | $3,426 | $311,000 | $134,100 | $176,900 |
| 2020 | $3,636 | $279,500 | $130,300 | $149,200 |
| 2019 | $3,223 | $287,300 | $130,300 | $157,000 |
| 2018 | $3,127 | $253,500 | $125,400 | $128,100 |
| 2017 | $2,748 | $216,800 | $112,600 | $104,200 |
| 2016 | $2,923 | $218,300 | $115,300 | $103,000 |
| 2015 | $2,861 | $207,000 | $111,900 | $95,100 |
| 2014 | -- | $183,900 | $108,500 | $75,400 |
Property History
| Date | Event | Price | Change | Sq Ft Price |
|---|---|---|---|---|
| 07/10/2025 07/10/25 | For Sale | $569,000 | 0.0% | $233 / Sq Ft |
| 07/01/2025 07/01/25 | Price Changed | $569,000 | -- | $233 / Sq Ft |
Purchase History
| Date | Type | Sale Price | Title Company |
|---|---|---|---|
| Warranty Deed | $209,000 | -- |
Mortgage History
| Date | Status | Loan Amount | Loan Type |
|---|---|---|---|
| Open | $141,300 | New Conventional |
Similar Homes in Minneapolis, MN
Source: NorthstarMLS
MLS Number: 6747657
APN: 29-027-24-11-0045
- 2321 Wells Wood Curve
- 2501 W 112th St
- 2511 W 112th St
- 10832 Upton Ave S
- 2820 Overlook Dr
- 11019 Xerxes Ave S
- 10624 Sheridan Ave S
- 10716 Washburn Ave S
- 10706 York Ave S
- 3213 W Old Shakopee Rd
- 10424 Washburn Ave S
- 1020 Bliss Ln
- 4001 W 111th St
- 10319 York Ln
- 10535 Dupont Rd S
- 11040 Irwin Ave S
- 4200 Overlook Dr
- 10400 Ewing Rd S
- 4301 Overlook Dr
- 3917 Heritage Hills Dr Unit 204
- 10609 Queen Ave S
- 10717 France Ave S
- 10905 Irwin Ave S
- 10531 Dupont Rd S
- 2400 W 102nd St W
- 3901-3909 Heritage Hills Dr
- 10310 Devonshire Rd
- 4009 Heritage Hills Dr Unit 108
- 10152 Lyndale Ave S
- 10120 Lyndale Ave S
- 9851 Harrison Rd
- 9801 Harrison Rd
- 3809 Sibley St
- 9901 Blaisdell Ave S Unit 9901 Blaisdell Ave S
- 9840 Nicollet Ave S
- 5200 W 102nd St
- 4350 124th St W
- 4615 W 123rd St W
- 4142 126th St W
- 5200 W 98th St






