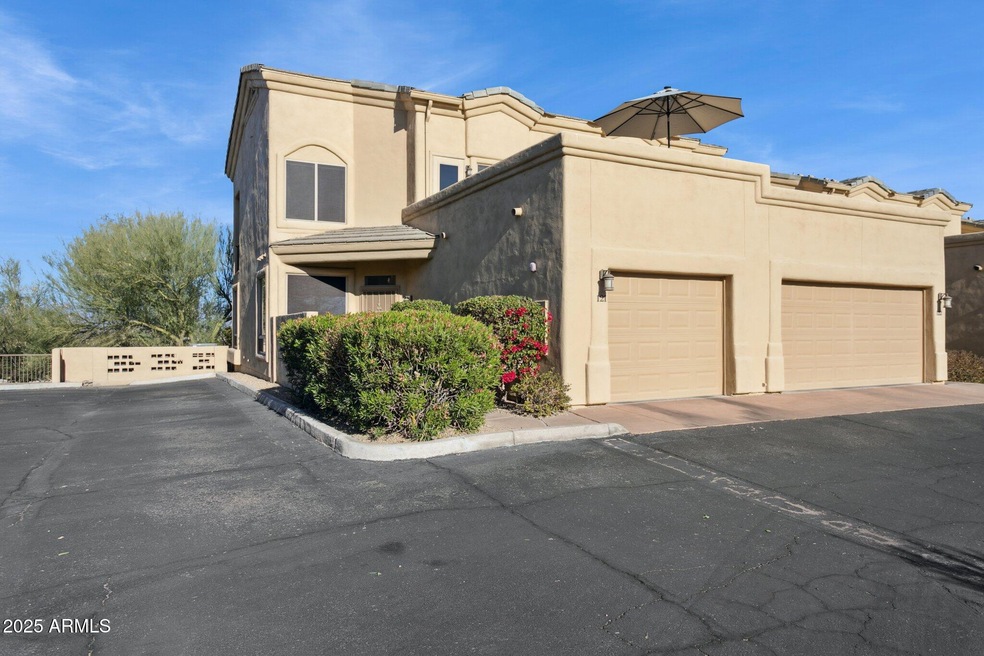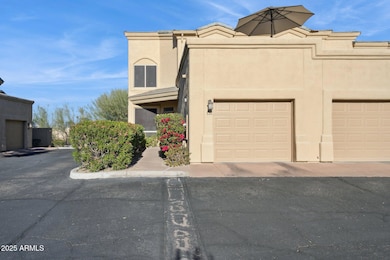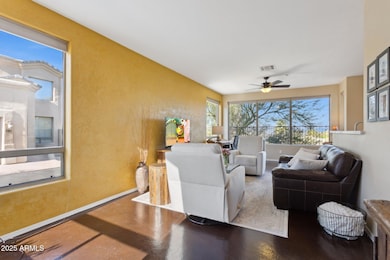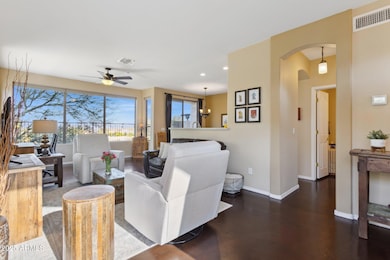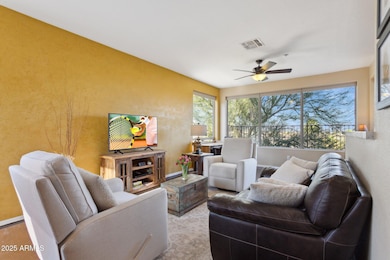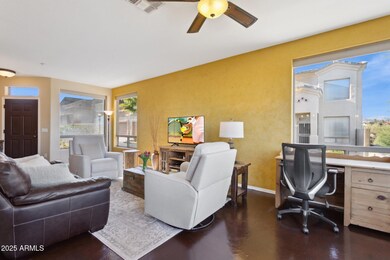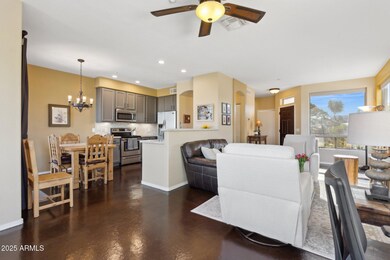
11022 N Indigo Dr Unit 121 Fountain Hills, AZ 85268
Highlights
- Mountain View
- End Unit
- Heated Community Pool
- Fountain Hills Middle School Rated A-
- Furnished
- Balcony
About This Home
As of March 2025Nestled in the exclusive gated community of Kingstree Village, this fully updated 2-bed, 2.5-bath end-unit condo offers extra windows with unparalleled views of the majestic Four Peaks Mountain and the iconic Fountain Hills fountain. Designed to maximize natural light, additional windows create an airy and open ambiance throughout. The main level features a seamless flow between the living, dining, and kitchen areas, complemented by a private balcony perfect for enjoying the serene surroundings. This level also includes a convenient laundry area, a half bath, and direct access to a single car garage. Upstairs, both bedrooms serve as private retreats, each with an en-suite bathroom and access to a spacious rooftop patio above the garage. The master suite boasts a second private balcony offering spectacular panoramic views. Meticulously updated, this home showcases a beautifully renovated kitchen with updated cabinetry (2024), a tile backsplash, new sink, and elegant quartz countertops (2022). Additional upgrades include a brand-new AC unit (2023), water heater (2023), updated toilets (2022), stainless steel appliances, new upstairs flooring, fresh paint, and contemporary lighting throughout. Offered fully furnished, this exceptional home can be sold as a turnkey package, ideal for those seeking effortless transition in a prime location. Don't miss this rare opportunity!
Townhouse Details
Home Type
- Townhome
Est. Annual Taxes
- $1,211
Year Built
- Built in 1998
Lot Details
- 112 Sq Ft Lot
- Desert faces the front of the property
- End Unit
- 1 Common Wall
- Private Streets
- Wrought Iron Fence
HOA Fees
- $350 Monthly HOA Fees
Parking
- 1 Car Garage
Home Design
- Wood Frame Construction
- Tile Roof
- Stucco
Interior Spaces
- 1,248 Sq Ft Home
- 2-Story Property
- Furnished
- Ceiling Fan
- Mountain Views
Kitchen
- Kitchen Updated in 2024
- Eat-In Kitchen
- Built-In Microwave
Flooring
- Laminate
- Concrete
Bedrooms and Bathrooms
- 2 Bedrooms
- Bathroom Updated in 2022
- 2.5 Bathrooms
Outdoor Features
- Balcony
Schools
- Mcdowell Mountain Elementary School
- Fountain Hills Middle School
- Fountain Hills High School
Utilities
- Cooling System Updated in 2023
- Cooling Available
- Heating Available
- Plumbing System Updated in 2023
- High Speed Internet
- Cable TV Available
Listing and Financial Details
- Tax Lot B6
- Assessor Parcel Number 176-07-557
Community Details
Overview
- Association fees include roof repair, insurance, pest control, ground maintenance, street maintenance, front yard maint, roof replacement, maintenance exterior
- Gud Community Mgt Association, Phone Number (480) 635-1133
- Built by SIVAGE THOMAS HOMES
- Kingstree Village Condominiums Amd Subdivision, The Aragon Floorplan
Recreation
- Heated Community Pool
- Community Spa
Map
Home Values in the Area
Average Home Value in this Area
Property History
| Date | Event | Price | Change | Sq Ft Price |
|---|---|---|---|---|
| 03/12/2025 03/12/25 | Sold | $415,000 | -1.2% | $333 / Sq Ft |
| 02/08/2025 02/08/25 | Pending | -- | -- | -- |
| 02/03/2025 02/03/25 | For Sale | $419,900 | -- | $336 / Sq Ft |
Tax History
| Year | Tax Paid | Tax Assessment Tax Assessment Total Assessment is a certain percentage of the fair market value that is determined by local assessors to be the total taxable value of land and additions on the property. | Land | Improvement |
|---|---|---|---|---|
| 2025 | $1,211 | $20,225 | -- | -- |
| 2024 | $1,119 | $19,262 | -- | -- |
| 2023 | $1,119 | $28,230 | $5,640 | $22,590 |
| 2022 | $1,096 | $22,630 | $4,520 | $18,110 |
| 2021 | $1,191 | $19,230 | $3,840 | $15,390 |
| 2020 | $1,168 | $18,230 | $3,640 | $14,590 |
| 2019 | $1,189 | $17,760 | $3,550 | $14,210 |
| 2018 | $1,184 | $17,560 | $3,510 | $14,050 |
| 2017 | $1,140 | $16,520 | $3,300 | $13,220 |
| 2016 | $1,004 | $16,700 | $3,340 | $13,360 |
| 2015 | $1,044 | $13,860 | $2,770 | $11,090 |
Mortgage History
| Date | Status | Loan Amount | Loan Type |
|---|---|---|---|
| Previous Owner | $30,000 | Stand Alone Refi Refinance Of Original Loan | |
| Previous Owner | $258,400 | New Conventional | |
| Previous Owner | $132,450 | New Conventional |
Deed History
| Date | Type | Sale Price | Title Company |
|---|---|---|---|
| Warranty Deed | $415,000 | Equity Title Agency | |
| Cash Sale Deed | $146,900 | Lawyers Title Of Arizona Inc | |
| Interfamily Deed Transfer | -- | Accommodation | |
| Interfamily Deed Transfer | -- | First American Title Ins Co | |
| Interfamily Deed Transfer | -- | None Available | |
| Warranty Deed | $272,000 | Grand Canyon Title Agency In | |
| Warranty Deed | -- | First American Title | |
| Warranty Deed | $147,183 | First American Title |
Similar Homes in Fountain Hills, AZ
Source: Arizona Regional Multiple Listing Service (ARMLS)
MLS Number: 6814351
APN: 176-07-557
- 11022 N Indigo Dr Unit 127
- 16107 E Emerald Dr Unit 112
- 15912 E Palomino Blvd
- 16108 E Emerald Dr Unit 204
- 16003 E Venetian Ln Unit 46
- 15843 E Mustang Dr
- 15848 E Palomino Blvd
- 16008 E Trevino Dr
- 16140 E Keota Dr
- 16015 E Trevino Dr Unit 17
- 16210 E Sawik Cir Unit 2
- 15736 E Burro Dr
- 15728 E Burro Dr
- 16317 E Inca Ave
- 11033 N Pinto Dr
- 16076 E Ridgestone Dr
- 16064 E Ridgestone Dr
- 16203 E Ridgeline Dr Unit 34
- 10820 N Buffalo Dr Unit 7
- 16334 E Keota Dr Unit 20
