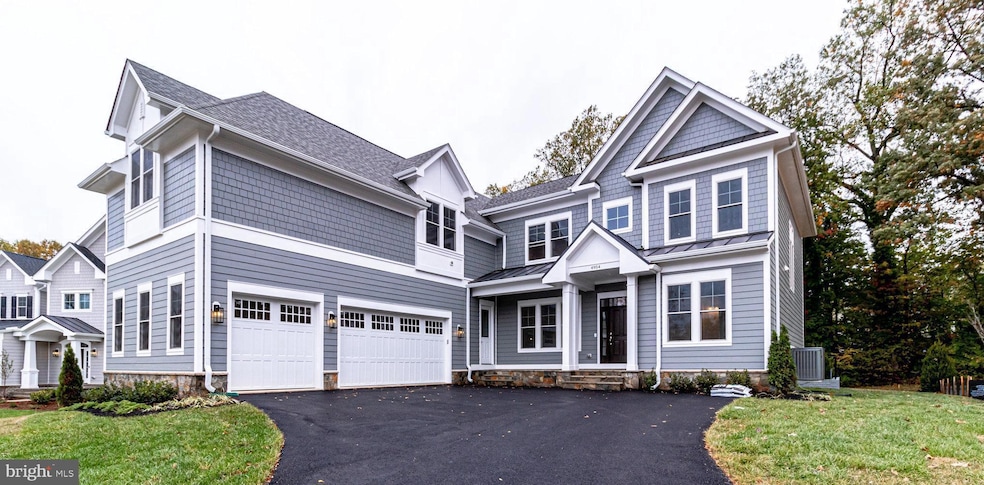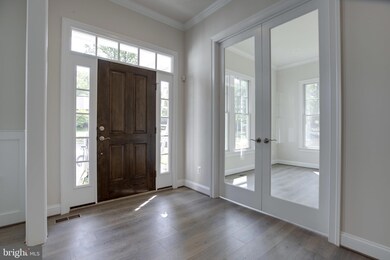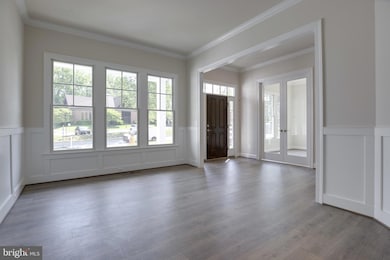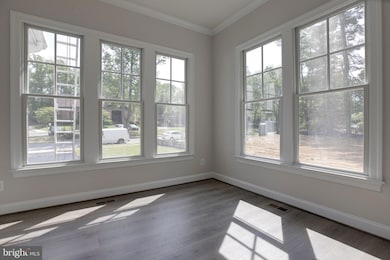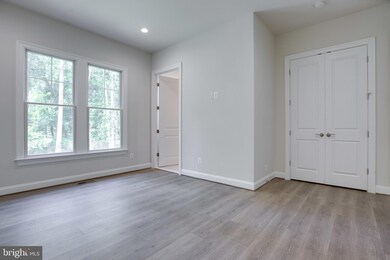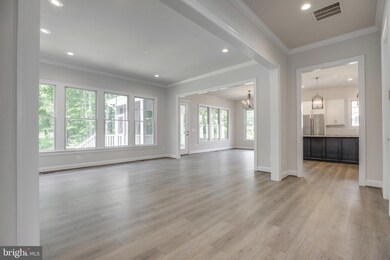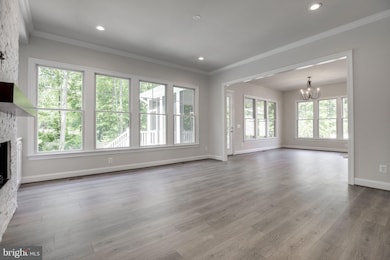
11022 Oakton Rd Oakton, VA 22124
Highlights
- Home Theater
- New Construction
- View of Trees or Woods
- Waples Mill Elementary School Rated A-
- Gourmet Kitchen
- 1.04 Acre Lot
About This Home
As of August 2024BRAND NEW CONSTRUCTION BY SEKAS HOMES. THE AIDEN II, 7112 TOTAL SQ FT. MOVE-IN SUMMER 2024. OVER-SIZED WOODED LOT. PRIVATE REAR YARD FOR OUTDOOR LIVING AND EENTRETAINING. GOURMET KITCHEN. 10' CEILINGS 1ST FLOOR, 9' CELINGS 2ND FLOOR AND LOWER LEVEL BASEMENT. 3 CAR COURTYARD GARAGE WITH PRIVATE ENTRANCE. SCREEN-PORCH WITH TREX DECK OFF NOOK. SPECIAL HAS BEEN GIVEN IN THE DESIGN OF THIS NEW FLOORPLAN BY SEKAS HOMES. EVOKING A CASUAL ELEGANCE THERE IS A FLUDITY BETWEEN THE ROOMS, OFFERING PRIVATE FAMILY/GUEST SPACES AS WELL AS GATHERING AREAS CONDUCIVE TO INFORMAL GATHERINGS. FROM THE GOURMET KITCHEN, YOU WILL FIND A PRIVATE IN-HOME OFFICE, FORMAL DINING-ROOM AND LIGHT FILLED FAMILY ROOM WITH GAS FIREPLACE. COOKS WILL ENJOY A WELL APPOINTED GOURMET KITCHEN WITH PLENTY OF CUSTOM CABINETRY AS WELL A WALK-IN PANTRY. A PRIVATE GUEST SUITE COMPLETES THE MAIN LEVEL. A SPACIOUS PRIMARY SUITE INCLUDES TWO WALK-IN CLOSETS, DRESSING AREA AND DELUXE BATH WITH SEPARATE SHOWER AND SOAKING TUB AND WATER CLOSET. THE BONUS ROOM ACCESSABLE FROM A SEPARATE STAIR OF THE MAIN LEVEL MUDROOM, HAS A PRIVATE BATHROOM AND IS A GREAT SPACE FOR GUESTS, IN-LAWS OR HOBBY/OFFICE SPACE. THE FINISHED LOWER LEVEL WITH RECREATION ROOM, EXERCISE ROOM, BEDROOM & FULL BATH AND MEDIA MAKE THE AIDEN II HOME FOR ALL AGES. WELCOME HOME TO SEKAS HOMES. MOVE-IN FALL 2024!!
Last Buyer's Agent
Alyssa Rajabi
Redfin Corporation

Home Details
Home Type
- Single Family
Est. Annual Taxes
- $8,713
Year Built
- Built in 2024 | New Construction
Lot Details
- 1.04 Acre Lot
- Property is in excellent condition
- Property is zoned 110
Parking
- 3 Car Attached Garage
- Side Facing Garage
Home Design
- Transitional Architecture
- Frame Construction
- Spray Foam Insulation
- Architectural Shingle Roof
- Steel Siding
- Passive Radon Mitigation
- HardiePlank Type
Interior Spaces
- Property has 3 Levels
- Open Floorplan
- Crown Molding
- Ceiling height of 9 feet or more
- Gas Fireplace
- Vinyl Clad Windows
- Insulated Windows
- Double Hung Windows
- Transom Windows
- Window Screens
- Mud Room
- Family Room Off Kitchen
- Breakfast Room
- Dining Room
- Home Theater
- Den
- Recreation Room
- Screened Porch
- Home Gym
- Views of Woods
- Laundry on upper level
Kitchen
- Gourmet Kitchen
- Built-In Double Oven
- Cooktop with Range Hood
- Built-In Microwave
- Kitchen Island
Flooring
- Wood
- Carpet
- Ceramic Tile
Bedrooms and Bathrooms
- In-Law or Guest Suite
Finished Basement
- Walk-Up Access
- Exterior Basement Entry
Eco-Friendly Details
- Energy-Efficient Windows with Low Emissivity
- ENERGY STAR Qualified Equipment for Heating
Schools
- Waples Mill Elementary School
- Franklin Middle School
- Oakton High School
Utilities
- Zoned Heating and Cooling
- Humidifier
- Programmable Thermostat
- 60 Gallon+ Natural Gas Water Heater
Community Details
- No Home Owners Association
- Built by SEKAS HOMES /CALIBERDEVELOPMENTS, LC
- The Aiden Ii
Listing and Financial Details
- Assessor Parcel Number 0473 01 0003
Map
Home Values in the Area
Average Home Value in this Area
Property History
| Date | Event | Price | Change | Sq Ft Price |
|---|---|---|---|---|
| 08/30/2024 08/30/24 | Sold | $2,437,855 | +1.6% | $343 / Sq Ft |
| 06/17/2024 06/17/24 | Pending | -- | -- | -- |
| 05/30/2024 05/30/24 | Price Changed | $2,398,490 | +0.9% | $337 / Sq Ft |
| 05/06/2024 05/06/24 | Price Changed | $2,375,935 | 0.0% | $334 / Sq Ft |
| 04/29/2024 04/29/24 | Price Changed | $2,375,565 | +0.5% | $334 / Sq Ft |
| 03/28/2024 03/28/24 | Price Changed | $2,363,925 | +2.2% | $332 / Sq Ft |
| 03/27/2024 03/27/24 | Price Changed | $2,313,925 | +2.2% | $325 / Sq Ft |
| 03/11/2024 03/11/24 | Price Changed | $2,263,025 | +0.1% | $318 / Sq Ft |
| 03/02/2024 03/02/24 | Price Changed | $2,260,315 | +0.5% | $318 / Sq Ft |
| 02/23/2024 02/23/24 | Price Changed | $2,249,150 | +2.9% | $316 / Sq Ft |
| 08/22/2023 08/22/23 | For Sale | $2,184,900 | -- | $307 / Sq Ft |
Similar Homes in the area
Source: Bright MLS
MLS Number: VAFX2144358
- 11039 Oakton View Dr
- 11223 Cranbrook Ln
- 3163 Ariana Dr
- 3558 Orchid Pond Way
- 10704 Rosehaven St
- 3620 Hill St
- 3212 Miller Heights Rd
- 11433 Valley Rd
- 11321 Aristotle Dr Unit 3-204
- 11371 Aristotle Dr Unit 9-113
- 11635 Pine Tree Dr
- 10800 Tradewind Dr
- 10638 Pocket Place
- 2909 Elmtop Ct
- 3803 Thayer Ct
- 4024 Werthers Ct
- 4086 Clovet Dr Unit 32
- 3923 Fairfax Farms Rd
- 4129 Fountainside Ln Unit 202
- 10504 Norman Ave
