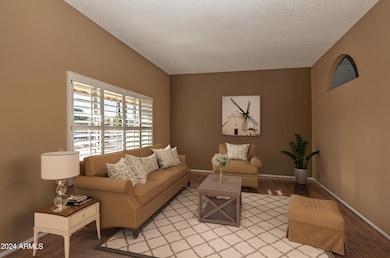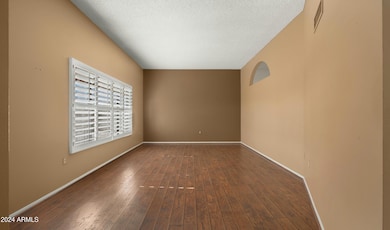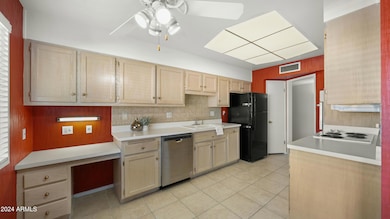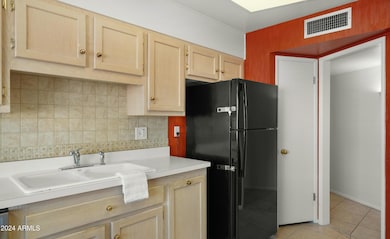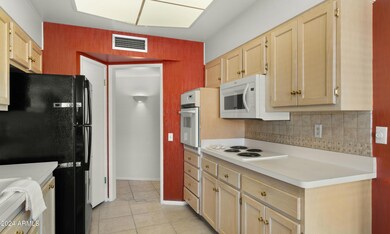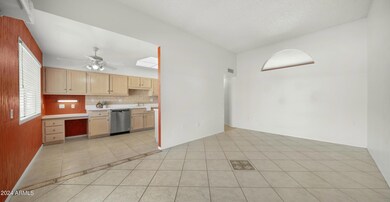
11022 W Boswell Blvd Sun City, AZ 85373
Estimated payment $1,944/month
Highlights
- Fitness Center
- RV Parking in Community
- Spanish Architecture
- Transportation Service
- Clubhouse
- Heated Community Pool
About This Home
Charming Home with Flexible Living Spaces on a Spacious Lot.
This delightful home is perfectly situated on a generously sized lot, offering both comfort and versatility. The thoughtfully designed floor plan provides two distinct living areas, perfect for entertaining or creating personalized spaces.
A unique feature is the flex bedroom adjacent to the primary suite, complete with elegant French doors. This room can seamlessly extend the primary suite as a private office or serene sitting retreat, or serve as a second bedroom with its own closet. The third bedroom offers added privacy, creating a comfortable guest wing with a nearby full bath.
The kitchen is both functional and inviting, featuring abundant cabinet and counter space, making meal preparation a breeze. For added convenience, the extended garage comes equipped with built-in storage, providing ample room for all your essentials.
Step outside to enjoy the expansive backyard and large covered patio, ideal for outdoor gatherings, relaxing evenings, or creating your dream garden oasis.
Sun City has a plethora of amenities, including golf, bowling, fitness centers, pickleball courts, outdoor spas, swimming pools, walking tracks, fishing, paddle and row boating, dog parks and social clubs. Come see this gem!
Home Details
Home Type
- Single Family
Est. Annual Taxes
- $1,282
Year Built
- Built in 1975
Lot Details
- 10,585 Sq Ft Lot
- Desert faces the front and back of the property
- Partially Fenced Property
- Block Wall Fence
HOA Fees
- $54 Monthly HOA Fees
Parking
- 2 Open Parking Spaces
- 2.5 Car Garage
Home Design
- Spanish Architecture
- Wood Frame Construction
- Tile Roof
- Built-Up Roof
- Block Exterior
Interior Spaces
- 1,661 Sq Ft Home
- 1-Story Property
Kitchen
- Eat-In Kitchen
- Laminate Countertops
Flooring
- Laminate
- Tile
Bedrooms and Bathrooms
- 3 Bedrooms
- 2 Bathrooms
Schools
- Adult Elementary And Middle School
- Adult High School
Utilities
- Cooling Available
- Heating Available
- Cable TV Available
Additional Features
- No Interior Steps
- Property is near a bus stop
Listing and Financial Details
- Tax Lot 58
- Assessor Parcel Number 230-05-519
Community Details
Overview
- Association fees include no fees
- Built by Del Webb
- Sun City Unit 44 Subdivision, H104 Floorplan
- RV Parking in Community
Amenities
- Transportation Service
- Clubhouse
- Theater or Screening Room
- Recreation Room
Recreation
- Tennis Courts
- Racquetball
- Fitness Center
- Heated Community Pool
- Community Spa
- Bike Trail
Map
Home Values in the Area
Average Home Value in this Area
Tax History
| Year | Tax Paid | Tax Assessment Tax Assessment Total Assessment is a certain percentage of the fair market value that is determined by local assessors to be the total taxable value of land and additions on the property. | Land | Improvement |
|---|---|---|---|---|
| 2025 | $1,282 | $16,282 | -- | -- |
| 2024 | $1,195 | $15,507 | -- | -- |
| 2023 | $1,195 | $25,900 | $5,180 | $20,720 |
| 2022 | $1,118 | $20,350 | $4,070 | $16,280 |
| 2021 | $1,154 | $19,210 | $3,840 | $15,370 |
| 2020 | $1,124 | $17,030 | $3,400 | $13,630 |
| 2019 | $1,108 | $16,160 | $3,230 | $12,930 |
| 2018 | $1,069 | $14,800 | $2,960 | $11,840 |
| 2017 | $1,030 | $13,470 | $2,690 | $10,780 |
| 2016 | $965 | $12,560 | $2,510 | $10,050 |
| 2015 | $922 | $11,400 | $2,280 | $9,120 |
Property History
| Date | Event | Price | Change | Sq Ft Price |
|---|---|---|---|---|
| 03/27/2025 03/27/25 | Price Changed | $320,000 | -1.5% | $193 / Sq Ft |
| 01/12/2025 01/12/25 | For Sale | $325,000 | -- | $196 / Sq Ft |
Deed History
| Date | Type | Sale Price | Title Company |
|---|---|---|---|
| Warranty Deed | $110,200 | North American Title Agency |
Mortgage History
| Date | Status | Loan Amount | Loan Type |
|---|---|---|---|
| Closed | $45,200 | New Conventional |
Similar Homes in the area
Source: Arizona Regional Multiple Listing Service (ARMLS)
MLS Number: 6803949
APN: 230-05-519
- 11022 W Boswell Blvd
- 11021 W Welk Dr
- 10906 W Boswell Blvd
- 10922 W Welk Dr Unit 43
- 10929 W Jezebel Dr Unit 44
- 10845 W Hibiscus Dr Unit 43
- 17841 N Willowbrook Dr
- 10829 W Hibiscus Dr
- 11105 W Ashley Chantil Dr
- 11010 W Acacia Dr
- 10902 W Palmeras Dr
- 10922 W Granada Dr
- 10718 W Welk Dr Unit 43
- 10814 W Palmeras Dr Unit 37
- 11109 W Granada Dr
- 10822 W Mimosa Dr
- 17855 N 114th Dr
- 11321 W Austin Thomas Dr
- 11454 W St John Rd
- 17909 N 114th Dr

