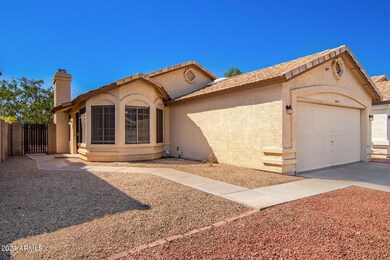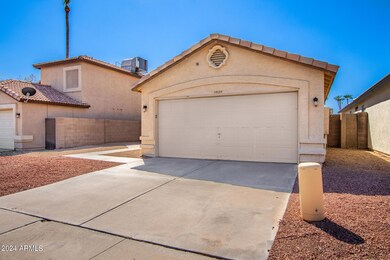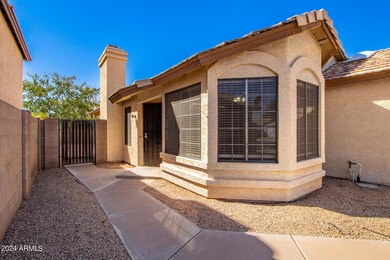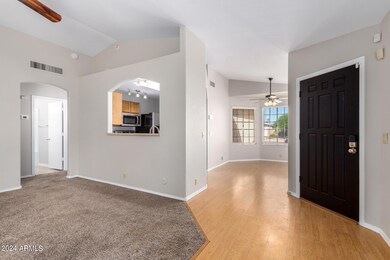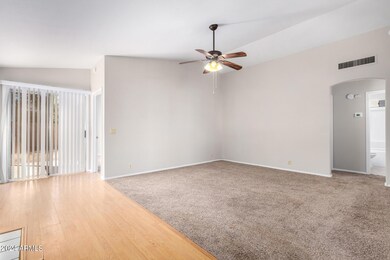
11024 N 59th Dr Glendale, AZ 85304
Highlights
- 1 Fireplace
- Eat-In Kitchen
- High Speed Internet
- Copperwood School Rated A-
- Dual Vanity Sinks in Primary Bathroom
- Carpet
About This Home
As of November 2024This beautifully maintained 3-bedroom, 2-bathroom home offers a blend of comfort and convenience in a well-designed open floorplan. Step inside and be greeted by a spacious great room that seamlessly connects to the eat-in kitchen—perfect for entertaining and everyday living. The kitchen is a delight with ample counter space and room for a cozy dining area. Each of the generously sized bedrooms offers plenty of space and natural light, ensuring a relaxing retreat for everyone in the family. Master suite is a true sanctuary, featuring a private exit to the backyard where you can enjoy your morning coffee. The master bathroom is impressive with a separate shower and a luxurious soaking tub, providing the perfect place to relax and refresh.
Home Details
Home Type
- Single Family
Est. Annual Taxes
- $1,144
Year Built
- Built in 1990
Lot Details
- 4,491 Sq Ft Lot
- Block Wall Fence
HOA Fees
- $25 Monthly HOA Fees
Parking
- 2 Car Garage
- Garage Door Opener
Home Design
- Wood Frame Construction
- Tile Roof
- Stucco
Interior Spaces
- 1,339 Sq Ft Home
- 1-Story Property
- 1 Fireplace
Kitchen
- Eat-In Kitchen
- Built-In Microwave
Flooring
- Carpet
- Laminate
Bedrooms and Bathrooms
- 3 Bedrooms
- Primary Bathroom is a Full Bathroom
- 2 Bathrooms
- Dual Vanity Sinks in Primary Bathroom
- Bathtub With Separate Shower Stall
Schools
- Copperwood Elementary And Middle School
- Ironwood High School
Utilities
- Refrigerated Cooling System
- Heating Available
- High Speed Internet
- Cable TV Available
Community Details
- Association fees include ground maintenance
- Choice Community Ass Association, Phone Number (602) 843-1333
- Built by Lennar Homes
- Oakhollow Lots 1 209 & Tr A Subdivision
Listing and Financial Details
- Tax Lot 152
- Assessor Parcel Number 143-02-313
Map
Home Values in the Area
Average Home Value in this Area
Property History
| Date | Event | Price | Change | Sq Ft Price |
|---|---|---|---|---|
| 11/15/2024 11/15/24 | Sold | $344,000 | -3.1% | $257 / Sq Ft |
| 09/11/2024 09/11/24 | For Sale | $354,900 | +50.4% | $265 / Sq Ft |
| 12/20/2019 12/20/19 | Sold | $236,000 | +0.4% | $176 / Sq Ft |
| 11/27/2019 11/27/19 | Pending | -- | -- | -- |
| 11/26/2019 11/26/19 | For Sale | $235,000 | 0.0% | $176 / Sq Ft |
| 11/20/2019 11/20/19 | Pending | -- | -- | -- |
| 11/14/2019 11/14/19 | For Sale | $235,000 | 0.0% | $176 / Sq Ft |
| 10/29/2019 10/29/19 | Pending | -- | -- | -- |
| 10/07/2019 10/07/19 | For Sale | $235,000 | +62.2% | $176 / Sq Ft |
| 07/15/2014 07/15/14 | Sold | $144,900 | 0.0% | $108 / Sq Ft |
| 06/11/2014 06/11/14 | Pending | -- | -- | -- |
| 05/29/2014 05/29/14 | For Sale | $144,900 | -- | $108 / Sq Ft |
Tax History
| Year | Tax Paid | Tax Assessment Tax Assessment Total Assessment is a certain percentage of the fair market value that is determined by local assessors to be the total taxable value of land and additions on the property. | Land | Improvement |
|---|---|---|---|---|
| 2025 | $1,126 | $12,323 | -- | -- |
| 2024 | $1,144 | $11,736 | -- | -- |
| 2023 | $1,144 | $24,880 | $4,970 | $19,910 |
| 2022 | $1,132 | $18,970 | $3,790 | $15,180 |
| 2021 | $1,019 | $17,410 | $3,480 | $13,930 |
| 2020 | $1,035 | $16,150 | $3,230 | $12,920 |
| 2019 | $1,170 | $14,770 | $2,950 | $11,820 |
| 2018 | $1,145 | $13,350 | $2,670 | $10,680 |
| 2017 | $1,148 | $11,460 | $2,290 | $9,170 |
| 2016 | $1,139 | $10,830 | $2,160 | $8,670 |
| 2015 | $1,064 | $10,680 | $2,130 | $8,550 |
Mortgage History
| Date | Status | Loan Amount | Loan Type |
|---|---|---|---|
| Open | $337,769 | FHA | |
| Closed | $337,769 | FHA | |
| Previous Owner | $224,200 | New Conventional | |
| Previous Owner | $137,600 | New Conventional | |
| Previous Owner | $137,600 | New Conventional | |
| Previous Owner | $25,000 | Credit Line Revolving | |
| Previous Owner | $173,600 | Fannie Mae Freddie Mac | |
| Previous Owner | $123,500 | Unknown | |
| Previous Owner | $97,450 | FHA |
Deed History
| Date | Type | Sale Price | Title Company |
|---|---|---|---|
| Warranty Deed | $344,000 | Realtech Title | |
| Warranty Deed | $344,000 | Realtech Title | |
| Warranty Deed | $375,000 | New Title Company Name | |
| Warranty Deed | $236,000 | Os National Llc | |
| Warranty Deed | $220,900 | Os National Llc | |
| Interfamily Deed Transfer | -- | None Available | |
| Special Warranty Deed | -- | Servicelink | |
| Trustee Deed | $162,651 | Fidelity National Title Agen | |
| Interfamily Deed Transfer | -- | None Available | |
| Warranty Deed | $100,500 | Capital Title Agency | |
| Interfamily Deed Transfer | -- | -- |
Similar Homes in Glendale, AZ
Source: Arizona Regional Multiple Listing Service (ARMLS)
MLS Number: 6757380
APN: 143-02-313
- 11207 N 59th Dr
- 11227 N 59th Dr
- 5904 W Cholla St
- 5736 W Shangri la Rd
- 11401 N 58th Ave
- 5719 W Cholla St
- 5731 W Lupine Ave
- 5750 W Cortez St
- 5867 W Cochise Dr
- 5674 W North Ln
- 5932 W Poinsettia Dr
- 11840 N 59th Ln
- 6240 W Cortez St
- 10647 N 63rd Dr
- 6320 W Mercer Ln
- 6217 W Comet Ave
- 6237 W Altadena Ave
- 5431 W Cholla St
- 6405 W Saguaro Dr
- 10312 N 58th Ln

