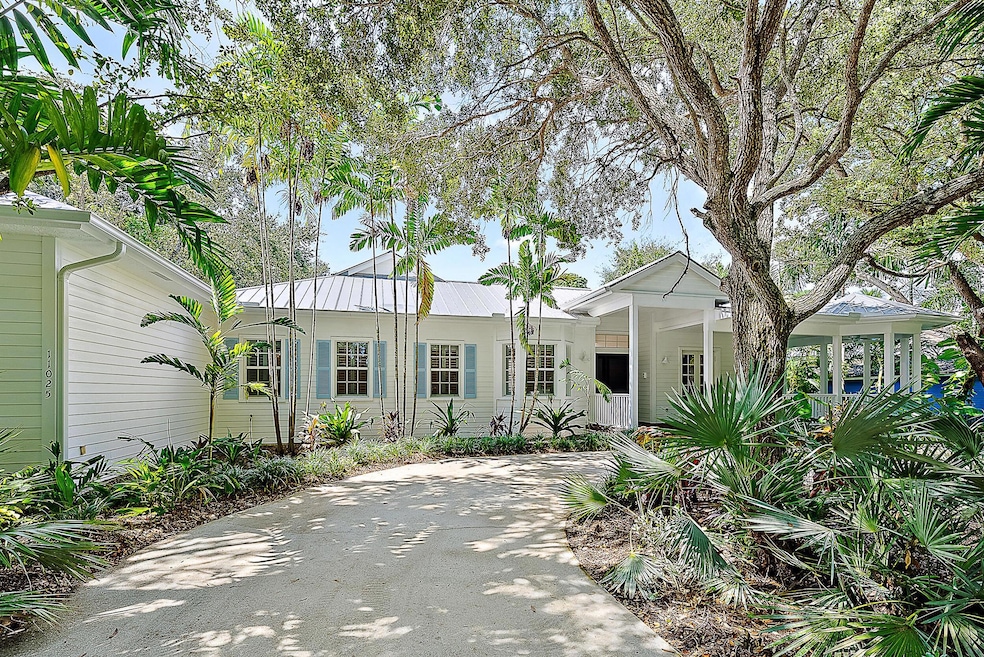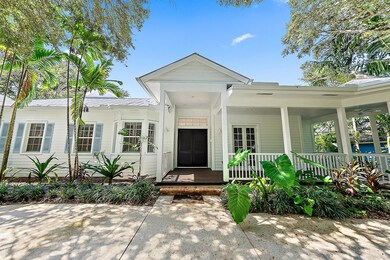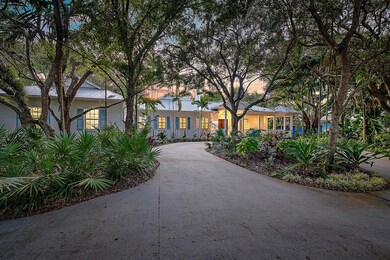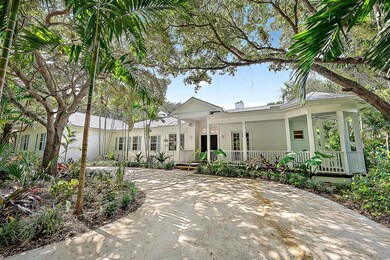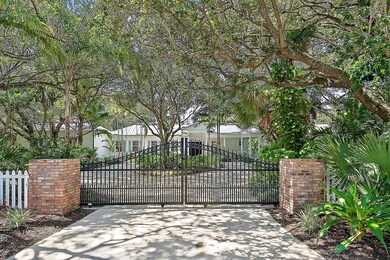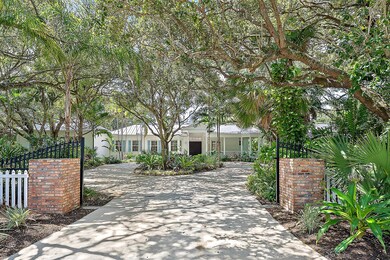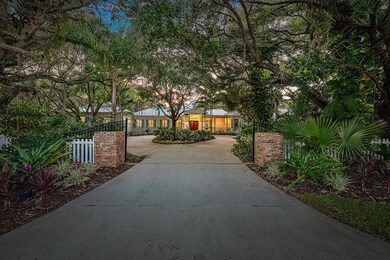
11025 Monet Ln Palm Beach Gardens, FL 33410
Palm Beach Gardens South NeighborhoodHighlights
- Home Theater
- RV Access or Parking
- Wood Flooring
- Heated Spa
- 52,178 Sq Ft lot
- Garden View
About This Home
As of December 2024First time EVER on the market, this breathtaking Key West-style, one-story home is the rare gem you've been waiting for! Nestled on over an acre of lush, beautifully manicured grounds, this property offers unmatched privacy and exclusivity, thanks to its private security gate and mature tree-lined surroundings. As you arrive, the grand circular driveway welcomes you to a stunning wrap-around porch that exudes charm and curb appeal. Step inside through beautiful double doors into a spacious courtyard, a perfect canvas for your dream outdoor oasis.This home boasts an attached guest suite with French doors, perfect for guests, in-laws, or even as a private retreat. The main living areas feature rich white oak wood floors, while all bedrooms enjoy new plush carpeting. You'll love the
Home Details
Home Type
- Single Family
Est. Annual Taxes
- $9,427
Year Built
- Built in 2001
Lot Details
- 1.2 Acre Lot
- Fenced
- Sprinkler System
- Property is zoned RS
Parking
- 3 Car Attached Garage
- Garage Door Opener
- Circular Driveway
- RV Access or Parking
Property Views
- Garden
- Pool
Home Design
- Metal Roof
- Pre-Cast Concrete Construction
Interior Spaces
- 3,732 Sq Ft Home
- 1-Story Property
- Wet Bar
- High Ceiling
- Skylights
- Fireplace
- Plantation Shutters
- French Doors
- Entrance Foyer
- Great Room
- Family Room
- Formal Dining Room
- Home Theater
- Den
- Sun or Florida Room
- Screened Porch
Kitchen
- Breakfast Area or Nook
- Breakfast Bar
- Built-In Oven
- Electric Range
- Microwave
- Ice Maker
- Dishwasher
Flooring
- Wood
- Carpet
Bedrooms and Bathrooms
- 4 Bedrooms
- Split Bedroom Floorplan
- Closet Cabinetry
- Walk-In Closet
- In-Law or Guest Suite
- Dual Sinks
Laundry
- Laundry Room
- Dryer
- Washer
Home Security
- Security Lights
- Security Gate
Pool
- Heated Spa
- Free Form Pool
- Above Ground Spa
Outdoor Features
- Open Patio
- Outdoor Grill
Utilities
- Central Heating and Cooling System
- Heating System Uses Gas
- Well
- Gas Water Heater
- Septic Tank
- Cable TV Available
Community Details
- Monet Heights Subdivision
Listing and Financial Details
- Assessor Parcel Number 00434205080000180
- Seller Considering Concessions
Map
Home Values in the Area
Average Home Value in this Area
Property History
| Date | Event | Price | Change | Sq Ft Price |
|---|---|---|---|---|
| 12/04/2024 12/04/24 | Sold | $1,895,000 | -5.3% | $508 / Sq Ft |
| 10/04/2024 10/04/24 | For Sale | $2,000,000 | -- | $536 / Sq Ft |
Tax History
| Year | Tax Paid | Tax Assessment Tax Assessment Total Assessment is a certain percentage of the fair market value that is determined by local assessors to be the total taxable value of land and additions on the property. | Land | Improvement |
|---|---|---|---|---|
| 2024 | $9,427 | $589,458 | -- | -- |
| 2023 | $9,206 | $572,289 | $0 | $0 |
| 2022 | $9,143 | $555,620 | $0 | $0 |
| 2021 | $9,103 | $539,437 | $0 | $0 |
| 2020 | $9,046 | $531,989 | $0 | $0 |
| 2019 | $8,943 | $520,028 | $0 | $0 |
| 2018 | $8,472 | $510,332 | $0 | $0 |
| 2017 | $8,383 | $499,835 | $0 | $0 |
| 2016 | $8,420 | $489,554 | $0 | $0 |
| 2015 | $8,635 | $486,151 | $0 | $0 |
| 2014 | $8,658 | $482,293 | $0 | $0 |
Mortgage History
| Date | Status | Loan Amount | Loan Type |
|---|---|---|---|
| Open | $1,516,000 | New Conventional |
Deed History
| Date | Type | Sale Price | Title Company |
|---|---|---|---|
| Warranty Deed | $1,895,000 | None Listed On Document | |
| Warranty Deed | $88,000 | -- |
Similar Homes in Palm Beach Gardens, FL
Source: BeachesMLS
MLS Number: R11026366
APN: 00-43-42-05-08-000-0180
- 11038 Monet Ln
- 129 Lost Bridge Dr
- 11191 Monet Ln
- 11270 Monet Ln
- 2585 Natures Way
- 2590 Natures Way
- 618 Rosa Ct
- 199 E Tall Oaks Cir
- 621 Rosa Ct
- 241 E Tall Oaks Cir
- 703 Voyager Ln
- 742 Maritime Way
- 349 Kelsey Park Cir
- 115 Winter Club Ct
- 736 Charlestown Cir
- 2803 Pin Oak Ct Unit 28C
- 518 E Tall Oaks Dr
- 735 Sandy Point Ln
- 728 Maritime Way
- 724 Maritime Way
