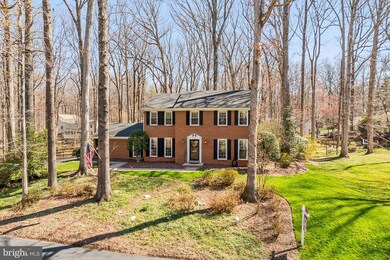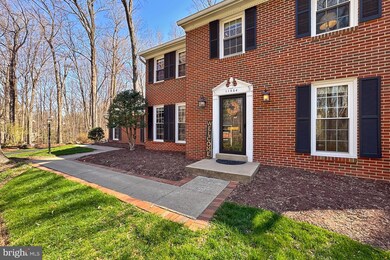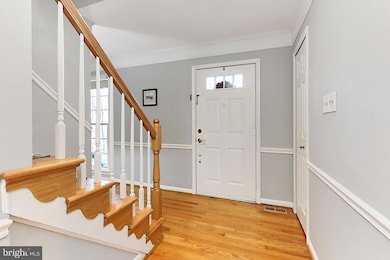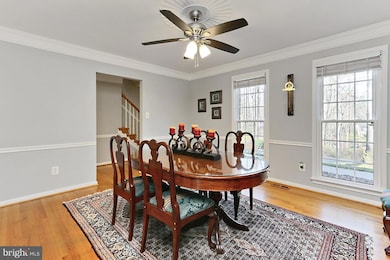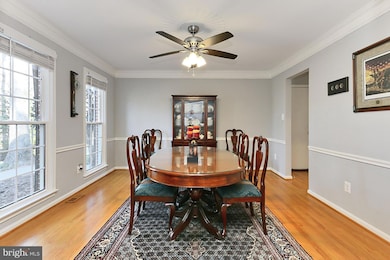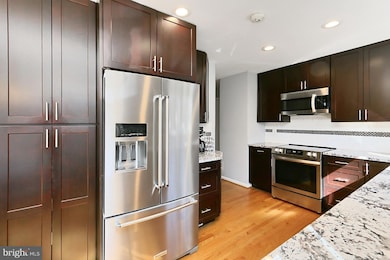
11026 Clara Barton Dr Fairfax Station, VA 22039
Estimated payment $7,013/month
Highlights
- Gourmet Kitchen
- Open Floorplan
- Private Lot
- Oak View Elementary School Rated A
- Colonial Architecture
- Partially Wooded Lot
About This Home
Welcome to this charming brick front colonial home, nestled on a private lot with more than 3,000 square feet of living space. A lovely hardscaped walkway leads you to the front door where you are greeted by warm oak floors that sprawl throughout the main level. A spacious dining room is conveniently located next to the gourmet kitchen with plenty of dark wood cabinetry and granite countertops, providing plenty of space for all your needs. Enjoy an informal breakfast in the bay window nook, or cozy up by the whitewashed brick fireplace in the adjoining family room; here you are granted access to the lovely fenced yard beyond surrounded by majestic mature trees. Back inside, a formal living room with tons of natural light, a laundry center, powder room and 2 car side load garage complete the first level. Upstairs you will find 3 secondary bedrooms, each with generous closet space and hardwoods that share the beautifully renovated hallway bathroom. The massive primary suite features multiple closets and an updated spa-like en-suite bathroom. The lower level provides plenty of versatile space for entertainment or relaxation with plush new carpeting. A third updated full bathroom and bonus room (currently being used as a guest room) completes this level of the home. If you're looking for convenience and privacy, you've found it here. Welcome Home!
Easy access to the Fairfax County Parkway, Route 123/Ox Road, commuter bus stop at entrance of the neighborhood, Burke Center VRE station minutes away. Robinson Secondary and Oak View Elementary schools, Community pool with memberships available, tennis courts, neighborhood pond, and walking trails.
Roof - 2016, Windows - 2016, HVAC - 2016, Hot water heater – 2016, New carpet in basement - 2024.
Home Details
Home Type
- Single Family
Est. Annual Taxes
- $9,949
Year Built
- Built in 1979
Lot Details
- 0.58 Acre Lot
- Split Rail Fence
- Private Lot
- Partially Wooded Lot
- Backs to Trees or Woods
- Back and Front Yard
- Property is in very good condition
- Property is zoned 030
HOA Fees
- $50 Monthly HOA Fees
Parking
- 2 Car Attached Garage
- Side Facing Garage
- Garage Door Opener
Home Design
- Colonial Architecture
- Block Foundation
- Architectural Shingle Roof
- Aluminum Siding
Interior Spaces
- Property has 3 Levels
- Open Floorplan
- Recessed Lighting
- Fireplace Mantel
- Brick Fireplace
- Family Room Off Kitchen
- Combination Kitchen and Living
- Formal Dining Room
- Wood Flooring
- Gourmet Kitchen
- Laundry on main level
Bedrooms and Bathrooms
- 4 Bedrooms
- En-Suite Bathroom
Finished Basement
- Walk-Up Access
- Interior and Exterior Basement Entry
- Basement Windows
Outdoor Features
- Pipestem Lot
Schools
- Oak View Elementary School
- Robinson Secondary Middle School
- Robinson Secondary High School
Utilities
- Central Air
- Heat Pump System
- Electric Water Heater
- Septic Equal To The Number Of Bedrooms
Listing and Financial Details
- Tax Lot 33
- Assessor Parcel Number 0771 11 0033
Community Details
Overview
- Association fees include common area maintenance, management, reserve funds, road maintenance, snow removal
- Fairfax Station HOA
- Fairfax Station Subdivision
Amenities
- Common Area
Recreation
- Tennis Courts
- Lap or Exercise Community Pool
- Pool Membership Available
- Jogging Path
Map
Home Values in the Area
Average Home Value in this Area
Tax History
| Year | Tax Paid | Tax Assessment Tax Assessment Total Assessment is a certain percentage of the fair market value that is determined by local assessors to be the total taxable value of land and additions on the property. | Land | Improvement |
|---|---|---|---|---|
| 2021 | $7,944 | $676,980 | $258,000 | $418,980 |
| 2020 | $7,635 | $645,130 | $248,000 | $397,130 |
| 2019 | $7,506 | $634,220 | $248,000 | $386,220 |
| 2018 | $7,506 | $634,220 | $248,000 | $386,220 |
| 2017 | $7,183 | $618,720 | $243,000 | $375,720 |
| 2016 | $7,025 | $606,350 | $238,000 | $368,350 |
| 2015 | $6,767 | $606,350 | $238,000 | $368,350 |
| 2014 | $6,752 | $606,350 | $238,000 | $368,350 |
Property History
| Date | Event | Price | Change | Sq Ft Price |
|---|---|---|---|---|
| 03/28/2025 03/28/25 | For Sale | $1,099,000 | +64.6% | $329 / Sq Ft |
| 09/23/2016 09/23/16 | Sold | $667,500 | -1.1% | $298 / Sq Ft |
| 08/19/2016 08/19/16 | Pending | -- | -- | -- |
| 07/29/2016 07/29/16 | For Sale | $675,000 | -- | $302 / Sq Ft |
Deed History
| Date | Type | Sale Price | Title Company |
|---|---|---|---|
| Warranty Deed | $667,500 | Provident Title & Escrow Llc |
Mortgage History
| Date | Status | Loan Amount | Loan Type |
|---|---|---|---|
| Open | $600,750 | New Conventional |
Similar Homes in the area
Source: Bright MLS
MLS Number: VAFX2225000
APN: 077-1-11-0033
- 6096 Arrington Dr
- 5937 Fairview Woods Dr
- 5810 Hannora Ln
- 10840 Burr Oak Way
- 10909 Carters Oak Way
- 10845 Burr Oak Way
- 10827 Burr Oak Way
- 11405 Fairfax Station Rd
- 10937 Adare Dr
- 5717 Oak Apple Ct
- 6122 Emmett Guards Ct
- 6252 Little ox Rd
- 5580 Ann Peake Dr
- 5919 Freds Oak Rd
- 5556 Ann Peake Dr
- 10794 Adare Dr
- 5516 Yellow Rail Ct
- 10655 John Ayres Dr
- 6248 Woodfair Dr
- 11605 Havenner Ct

