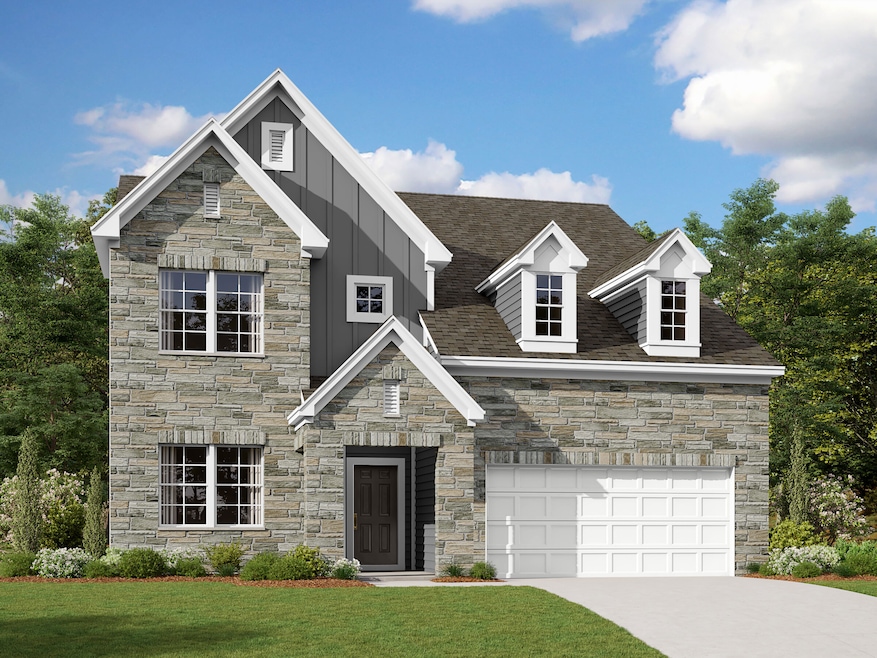
11026 Lochmere Rd Charlotte, NC 28278
Steele Creek NeighborhoodEstimated payment $3,971/month
About This Home
Welcome to this stunning 4-bedroom, 3-bathroom home with a loft located at 11026 Lochmere Road in beautiful Charlotte, NC. This new construction home, built by M/I Homes, offers a perfect blend of comfort and style. As you enter this 2-story residence, you are greeted by a spacious layout that is perfect for both relaxation and entertaining.
With a generous size of 2,854 square feet and a study, there is ample space for you and your loved ones to enjoy. The kitchen in this home is a chef's dream, featuring modern appliances, sleek countertops, and plenty of storage space. Whether you enjoy cooking gourmet meals or simply gathering around the kitchen island for a quick bite, this kitchen is sure to impress.
Each of the 3 full bathrooms in this home is elegantly designed with high-end finishes and fixtures. Pamper yourself in the luxurious owner's bathroom, complete with a soaking tub and a separate walk-in shower. The 4 bedrooms offer comfortable retreats for everyone in the family. Enjoy peaceful nights and sunny mornings in these well-appointed spaces.
When it comes to outdoor living, this home does not disappoint. Step outside to discover an extended covered porch where you can relax, play, or host gatherings with friends and family. The 2-car garage ensures convenience for your vehicles and guests.
Located in a desirable neighborhood in Charlotte, this home offers easy access to nearby amenities, parks, schools, and shopping centers. E...
Home Details
Home Type
- Single Family
Parking
- 2 Car Garage
Home Design
- New Construction
- Quick Move-In Home
- Brayden Plan
Interior Spaces
- 2,854 Sq Ft Home
- 2-Story Property
Bedrooms and Bathrooms
- 4 Bedrooms
- 3 Full Bathrooms
Community Details
Overview
- Actively Selling
- Built by M/I Homes
- Avienmore Subdivision
Recreation
- Community Playground
Sales Office
- 11200 Lochmere Road
- Charlotte, NC 28278
- 704-251-7670
- Builder Spec Website
Office Hours
- Mon-Tue 10am-6pm; Wed 12pm-6pm; Thu-Sat 10am-6pm; Sun 12pm-6pm
Map
Home Values in the Area
Average Home Value in this Area
Property History
| Date | Event | Price | Change | Sq Ft Price |
|---|---|---|---|---|
| 03/18/2025 03/18/25 | For Sale | $604,385 | -- | $212 / Sq Ft |
Similar Homes in Charlotte, NC
- 11015 Lochmere Rd
- 11014 Lochmere Rd
- 11018 Lochmere Rd
- 12020 Avienmore Dr
- 11027 Lochmere Rd
- 11200 Lochmere Rd
- 11200 Lochmere Rd
- 11200 Lochmere Rd
- 11022 Lochmere Rd
- 11200 Lochmere Rd
- 11200 Lochmere Rd
- 11026 Lochmere Rd
- 11200 Lochmere Rd
- 11200 Lochmere Rd
- 11105 Lochmere Rd
- 11200 Lochmere Rd
- 11019 Lochmere Rd
- 11035 Lochmere Rd
- 12627 Ninebark Trail
- 13215 Claysparrow Rd
