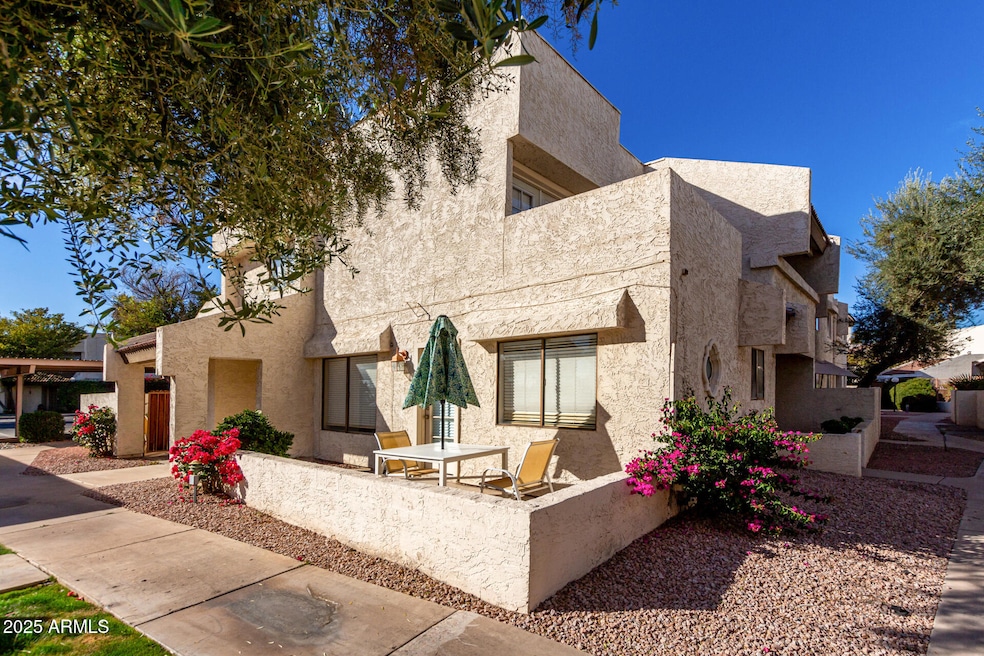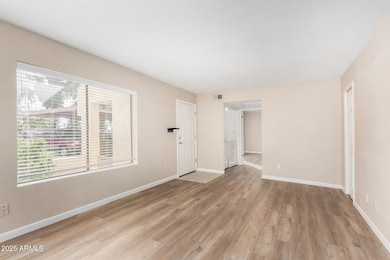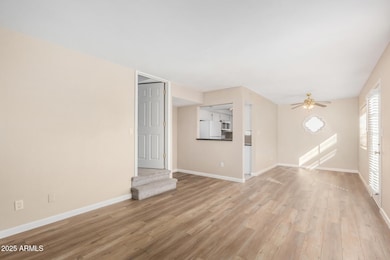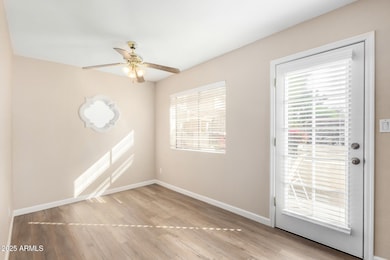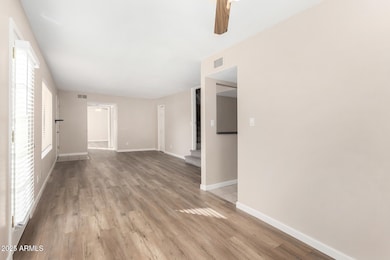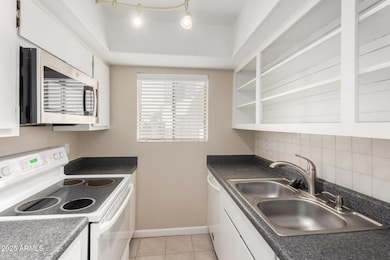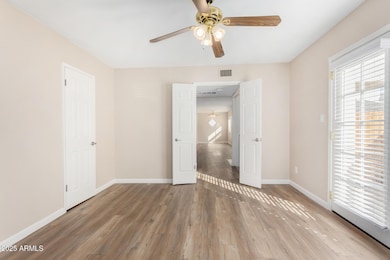
11026 N 28th Dr Unit 10 Phoenix, AZ 85029
North Mountain Village NeighborhoodEstimated payment $1,702/month
Highlights
- Contemporary Architecture
- Corner Lot
- Community Pool
- Property is near public transit
- Private Yard
- Balcony
About This Home
This fantastic townhome in Lakebrook Villas is a prime investment opportunity or perfect place to call home. Step through the front door into a bright, open floor plan featuring luxury flooring and large windows. The downstairs suite boasts dual walk-in closets, an adjacent bath, and french doors to a private patio. This townhome has 3 patios! Upstairs, a spacious primary bedroom/studio offers a full bath, ample closet space, private balcony, and serene lake views. Major updates include a new roof, water heater, and HVAC all within the last 1-3 years! Enjoy top-tier community amenities — tennis courts, pool, spa, lake, and more! Just minutes from Metrocenter redevelopment which will provide new shopping and dining options - this is a great location for an investment or primary home!
Townhouse Details
Home Type
- Townhome
Est. Annual Taxes
- $636
Year Built
- Built in 1979
Lot Details
- 786 Sq Ft Lot
- Desert faces the front of the property
- 1 Common Wall
- Block Wall Fence
- Private Yard
HOA Fees
- $315 Monthly HOA Fees
Home Design
- Contemporary Architecture
- Roof Updated in 2023
- Wood Frame Construction
- Tile Roof
- Built-Up Roof
- Stucco
Interior Spaces
- 1,248 Sq Ft Home
- 2-Story Property
- Ceiling height of 9 feet or more
- Ceiling Fan
Kitchen
- Built-In Microwave
- Laminate Countertops
Flooring
- Carpet
- Tile
- Vinyl
Bedrooms and Bathrooms
- 2 Bedrooms
- Primary Bathroom is a Full Bathroom
- 2 Bathrooms
Parking
- 2 Carport Spaces
- Parking Permit Required
- Assigned Parking
Outdoor Features
- Balcony
Location
- Property is near public transit
- Property is near a bus stop
Schools
- Lakeview Elementary School
- Cholla Middle School
- Moon Valley High School
Utilities
- Cooling System Updated in 2023
- Cooling Available
- Heating Available
- High Speed Internet
- Cable TV Available
Listing and Financial Details
- Tax Lot 10
- Assessor Parcel Number 149-17-533
Community Details
Overview
- Association fees include roof repair, insurance, sewer, ground maintenance, street maintenance, front yard maint, trash, water, roof replacement, maintenance exterior
- Lakebrook Villas 1 Association, Phone Number (623) 298-3348
- Lakebrook Villas Subdivision
Recreation
- Tennis Courts
- Community Pool
- Community Spa
- Bike Trail
Map
Home Values in the Area
Average Home Value in this Area
Tax History
| Year | Tax Paid | Tax Assessment Tax Assessment Total Assessment is a certain percentage of the fair market value that is determined by local assessors to be the total taxable value of land and additions on the property. | Land | Improvement |
|---|---|---|---|---|
| 2025 | $636 | $5,204 | -- | -- |
| 2024 | $625 | $4,956 | -- | -- |
| 2023 | $625 | $16,530 | $3,300 | $13,230 |
| 2022 | $604 | $12,260 | $2,450 | $9,810 |
| 2021 | $541 | $12,200 | $2,440 | $9,760 |
| 2020 | $526 | $11,800 | $2,360 | $9,440 |
| 2019 | $517 | $8,210 | $1,640 | $6,570 |
| 2018 | $502 | $7,320 | $1,460 | $5,860 |
| 2017 | $501 | $5,600 | $1,120 | $4,480 |
| 2016 | $492 | $5,520 | $1,100 | $4,420 |
| 2015 | $456 | $5,820 | $1,160 | $4,660 |
Property History
| Date | Event | Price | Change | Sq Ft Price |
|---|---|---|---|---|
| 03/20/2025 03/20/25 | Price Changed | $239,000 | -3.2% | $192 / Sq Ft |
| 02/28/2025 02/28/25 | For Sale | $247,000 | +11.3% | $198 / Sq Ft |
| 07/30/2021 07/30/21 | Sold | $222,000 | +0.9% | $178 / Sq Ft |
| 06/17/2021 06/17/21 | For Sale | $220,000 | -- | $176 / Sq Ft |
Deed History
| Date | Type | Sale Price | Title Company |
|---|---|---|---|
| Warranty Deed | $222,000 | Dhi Title Agency | |
| Deed | -- | Dhi Title Agency | |
| Cash Sale Deed | $39,000 | Lawyers Title Of Arizona Inc | |
| Trustee Deed | $141,043 | Accommodation | |
| Warranty Deed | $169,000 | The Talon Group Tatum Garden | |
| Interfamily Deed Transfer | -- | Guaranty Title Agency | |
| Warranty Deed | $154,500 | Guaranty Title Agency | |
| Warranty Deed | $85,500 | Chicago Title Insurance Co | |
| Warranty Deed | $85,500 | Chicago Title Insurance Co | |
| Quit Claim Deed | -- | Chicago Title Insurance Co | |
| Cash Sale Deed | $77,000 | Lawyers Title Insurance Corp | |
| Warranty Deed | -- | -- |
Mortgage History
| Date | Status | Loan Amount | Loan Type |
|---|---|---|---|
| Open | $177,600 | No Value Available | |
| Closed | $177,600 | New Conventional | |
| Previous Owner | $136,000 | New Conventional | |
| Previous Owner | $121,600 | Fannie Mae Freddie Mac | |
| Previous Owner | $213,750 | New Conventional | |
| Previous Owner | $75,950 | New Conventional | |
| Previous Owner | $73,934 | Unknown | |
| Previous Owner | $77,825 | Unknown |
Similar Homes in Phoenix, AZ
Source: Arizona Regional Multiple Listing Service (ARMLS)
MLS Number: 6826670
APN: 149-17-533
- 11026 N 28th Dr Unit 10
- 11036 N 28th Dr Unit 210
- 2714 W Desert Cove Ave Unit F2714
- 10828 N Biltmore Dr Unit 133
- 10828 N Biltmore Dr Unit 113
- 10828 N Biltmore Dr Unit 115
- 10828 N Biltmore Dr Unit 203
- 11007 N 28th Ave
- 3036 W Gail Rd
- 2844 W Christy Dr
- 3102 W Desert Cove Ave
- 11444 N 28th Dr Unit 13
- 3030 W Christy Dr
- 3019 W Sierra St
- 3017 W Sahuaro Dr
- 11609 N 30th Ln
- 2938 W Altadena Ave
- 2929 W Sunnyside Dr
- 11616 N 30th Ln
- 3133 W Christy Dr
