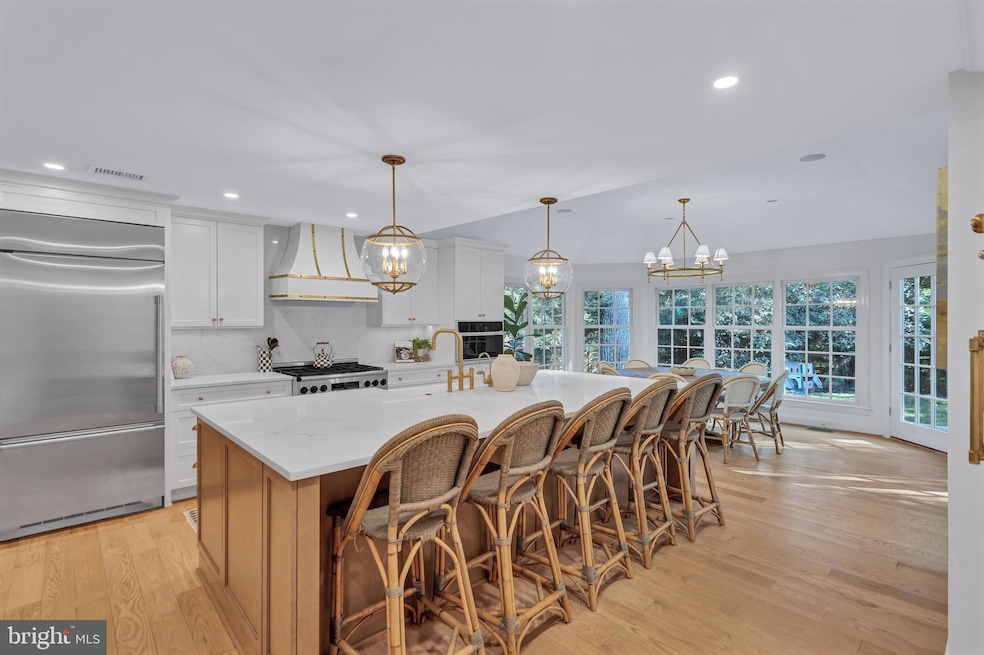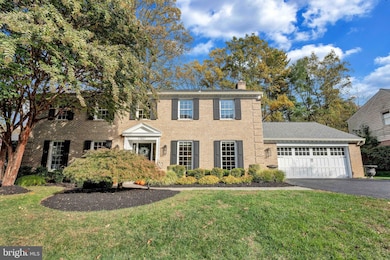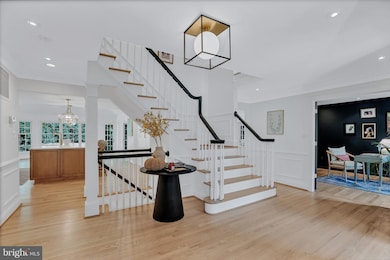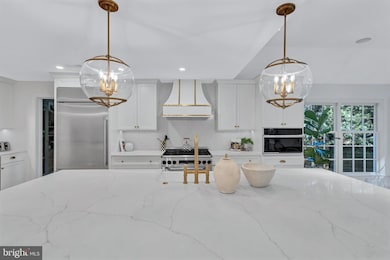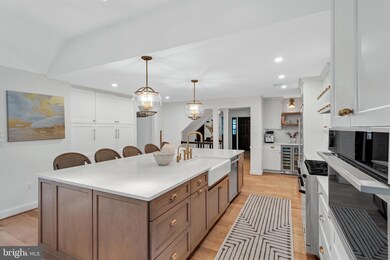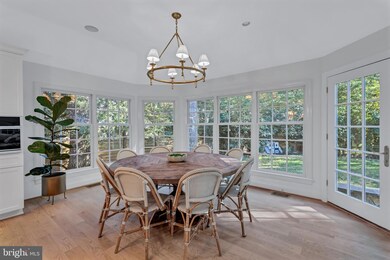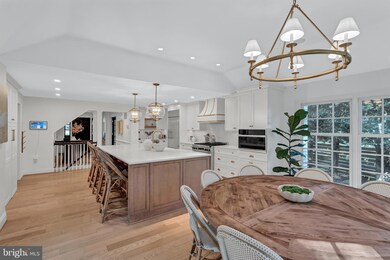
11027 Earlsgate Ln Rockville, MD 20852
Highlights
- Gourmet Kitchen
- Open Floorplan
- Clubhouse
- Luxmanor Elementary School Rated A
- Colonial Architecture
- Wood Flooring
About This Home
As of January 2025Welcome to 11027 Earlsgate Lane, a beautifully renovated 5 bedroom brick colonial home designed for luxurious living and entertaining. The gracious foyer leads directly to a newly renovated chef's kitchen with top of the line appliances and a charming breakfast area. The kitchen opens to a sun filled, spacious family room with a full wall of windows and a custom built gas fireplace; formal dining room and a living room/game room. A private office with custom built bookcases; newly renovated powder room and a convenient mudroom leading to the two car garage completes the first level. The second story boasts an expansive primary suite with fabulous walk-in closet and a large bathroom with a separate tub and steam shower. Three more bedrooms; two full bathrooms and a laundry room are also on the second floor. The lower level features endless space for play and relaxation including a large lower level family room; gym; golf swing room; bedroom; full bathroom and incredible storage. A flagstone patio, with a custom, built-in grill and fireplace overlooks the professionally landscaped and fenced back yard. Freshly painted, with refinished hardwood floors, this home is truly move-in ready. Welcome home for the holidays!
Home Details
Home Type
- Single Family
Est. Annual Taxes
- $14,986
Year Built
- Built in 1982
Lot Details
- 0.34 Acre Lot
- Wood Fence
- Back Yard Fenced
- Landscaped
- Extensive Hardscape
- Sprinkler System
- Property is zoned R200
HOA Fees
- $110 Monthly HOA Fees
Parking
- 2 Car Attached Garage
- 4 Driveway Spaces
- Oversized Parking
- Garage Door Opener
Home Design
- Colonial Architecture
- Brick Exterior Construction
- Concrete Perimeter Foundation
Interior Spaces
- Property has 3 Levels
- Open Floorplan
- Wet Bar
- Built-In Features
- Crown Molding
- Skylights
- Recessed Lighting
- Screen For Fireplace
- Stone Fireplace
- Fireplace Mantel
- Gas Fireplace
- Window Treatments
- Family Room Off Kitchen
- Formal Dining Room
- Wood Flooring
- Home Security System
- Attic
- Finished Basement
Kitchen
- Gourmet Kitchen
- Gas Oven or Range
- Range Hood
- Extra Refrigerator or Freezer
- Dishwasher
- Upgraded Countertops
- Disposal
Bedrooms and Bathrooms
- Walk-In Closet
Laundry
- Laundry on upper level
- Dryer
- Washer
Outdoor Features
- Patio
- Exterior Lighting
- Outdoor Grill
Utilities
- Central Heating and Cooling System
- Natural Gas Water Heater
Listing and Financial Details
- Tax Lot 6A
- Assessor Parcel Number 160401975501
Community Details
Overview
- Association fees include common area maintenance, management, pool(s), recreation facility, reserve funds, trash
- Heritage Walk HOA
- Windermere Subdivision
- Property Manager
Amenities
- Picnic Area
- Common Area
- Clubhouse
Recreation
- Tennis Courts
- Community Playground
- Community Pool
- Jogging Path
Map
Home Values in the Area
Average Home Value in this Area
Property History
| Date | Event | Price | Change | Sq Ft Price |
|---|---|---|---|---|
| 01/03/2025 01/03/25 | Sold | $1,765,000 | -1.4% | $316 / Sq Ft |
| 12/06/2024 12/06/24 | Price Changed | $1,790,000 | 0.0% | $321 / Sq Ft |
| 12/06/2024 12/06/24 | For Sale | $1,790,000 | 0.0% | $321 / Sq Ft |
| 11/01/2024 11/01/24 | For Sale | $1,790,000 | +11.2% | $321 / Sq Ft |
| 03/31/2022 03/31/22 | Sold | $1,610,000 | +7.7% | $289 / Sq Ft |
| 03/04/2022 03/04/22 | Pending | -- | -- | -- |
| 03/04/2022 03/04/22 | For Sale | $1,495,000 | -- | $268 / Sq Ft |
Tax History
| Year | Tax Paid | Tax Assessment Tax Assessment Total Assessment is a certain percentage of the fair market value that is determined by local assessors to be the total taxable value of land and additions on the property. | Land | Improvement |
|---|---|---|---|---|
| 2024 | $14,986 | $1,246,200 | $555,400 | $690,800 |
| 2023 | $15,214 | $1,207,767 | $0 | $0 |
| 2022 | $12,798 | $1,169,333 | $0 | $0 |
| 2021 | $13,000 | $1,130,900 | $528,900 | $602,000 |
| 2020 | $9,684 | $1,090,500 | $0 | $0 |
| 2019 | $12,057 | $1,050,100 | $0 | $0 |
| 2018 | $6,946 | $1,009,700 | $528,900 | $480,800 |
| 2017 | $11,821 | $999,333 | $0 | $0 |
| 2016 | -- | $988,967 | $0 | $0 |
| 2015 | $10,431 | $978,600 | $0 | $0 |
| 2014 | $10,431 | $972,800 | $0 | $0 |
Mortgage History
| Date | Status | Loan Amount | Loan Type |
|---|---|---|---|
| Open | $900,000 | New Conventional | |
| Closed | $900,000 | New Conventional | |
| Previous Owner | $1,288,000 | New Conventional | |
| Previous Owner | $360,000 | No Value Available |
Deed History
| Date | Type | Sale Price | Title Company |
|---|---|---|---|
| Special Warranty Deed | $1,765,000 | First American Title | |
| Special Warranty Deed | $1,765,000 | First American Title | |
| Deed | $1,610,000 | Fidelity National Title | |
| Deed | $510,600 | -- |
Similar Homes in Rockville, MD
Source: Bright MLS
MLS Number: MDMC2153720
APN: 04-01975501
- 11005 Earlsgate Ln
- 6704 Arroyo Ct
- 11316 Hounds Way
- 6606 Struttmann Ln
- 11318 Cushman Rd
- 7018 Tilden Ln
- 6509 Tilden Ln
- 11101 Ralston Rd
- 11314 Emerald Park Rd
- 10374 Jacobsen St
- 6676 Eames Way
- 11564 W Hill Dr
- 6581 Rock Spring Dr
- 6317 Tilden Ln
- 7533 Heatherton Ln
- 11216 Stephalee Ln
- 10300 Westlake Dr
- 10300 Westlake Dr Unit 210S
- 7420 Lakeview Dr Unit 210W
- 10320 Westlake Dr Unit 301
