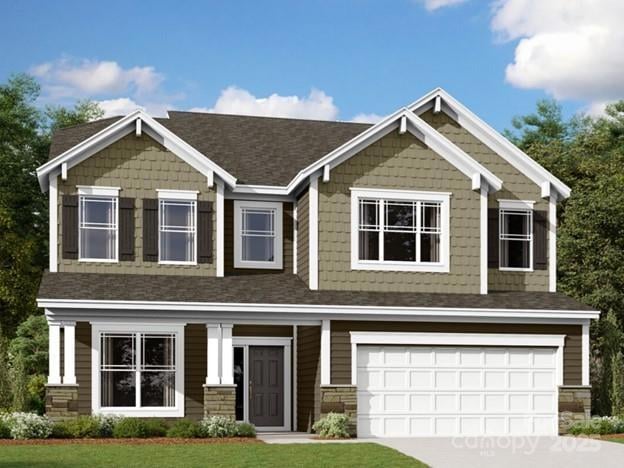
11027 Lochmere Rd Charlotte, NC 28278
Steele Creek NeighborhoodEstimated payment $4,591/month
Highlights
- Under Construction
- Traditional Architecture
- Covered patio or porch
- Open Floorplan
- Mud Room
- Tandem Parking
About This Home
This 5bed/4.5bath home offers style and luxury. Walking in from your front covered porch, you're greeted with an inviting foyer & formal dining room. Entering the family room the home opens up with the kitchen & breakfast area. The fireplace located in the family room gives an extra feel of coziness! The kitchen has modern appliances & an island to allow for seamless cooking. You'll notice the 5" cove crown molding, baseboards & easy to maintain EVP flooring has accented all the main areas of this level. To finish this level, you have a private main-level guest suite, allowing for maximum privacy. Upstairs you're greeted with a spacious loft, 3 additional bedrooms & a laundry room before heading into your owners suite. The owners suite defines relaxation & luxury. With crown molding, tray ceiling & LED lights, you may never want to get out of bed! The bathroom allows for space and convenience with dual vanity, separate tub & shower and private toilet area. Welcome to your new home!
Home Details
Home Type
- Single Family
Year Built
- Built in 2025 | Under Construction
HOA Fees
- $163 Monthly HOA Fees
Parking
- 3 Car Garage
- Front Facing Garage
- Tandem Parking
- Garage Door Opener
Home Design
- Home is estimated to be completed on 9/8/25
- Traditional Architecture
- Slab Foundation
- Stone Siding
Interior Spaces
- 2-Story Property
- Open Floorplan
- French Doors
- Mud Room
- Entrance Foyer
- Family Room with Fireplace
- Pull Down Stairs to Attic
Kitchen
- Convection Oven
- Electric Oven
- Gas Cooktop
- Range Hood
- Microwave
- Dishwasher
- Kitchen Island
Flooring
- Tile
- Vinyl
Bedrooms and Bathrooms
- Walk-In Closet
Outdoor Features
- Covered patio or porch
Schools
- Winget Elementary School
- Southwest Middle School
- Palisades High School
Utilities
- Forced Air Zoned Heating and Cooling System
- Heating System Uses Natural Gas
- Underground Utilities
- Cable TV Available
Community Details
- Kuester Management Group Association, Phone Number (803) 802-0004
- Built by M/I Homes
- Avienmore Subdivision, Sonoma C Floorplan
- Mandatory home owners association
Listing and Financial Details
- Assessor Parcel Number 19935445
Map
Home Values in the Area
Average Home Value in this Area
Tax History
| Year | Tax Paid | Tax Assessment Tax Assessment Total Assessment is a certain percentage of the fair market value that is determined by local assessors to be the total taxable value of land and additions on the property. | Land | Improvement |
|---|---|---|---|---|
| 2024 | -- | -- | -- | -- |
Property History
| Date | Event | Price | Change | Sq Ft Price |
|---|---|---|---|---|
| 03/26/2025 03/26/25 | For Sale | $673,835 | -- | $191 / Sq Ft |
Similar Homes in Charlotte, NC
Source: Canopy MLS (Canopy Realtor® Association)
MLS Number: 4238706
APN: 199-354-45
- 11015 Lochmere Rd
- 11014 Lochmere Rd
- 11018 Lochmere Rd
- 12020 Avienmore Dr
- 11027 Lochmere Rd
- 11200 Lochmere Rd
- 11200 Lochmere Rd
- 11200 Lochmere Rd
- 11022 Lochmere Rd
- 11200 Lochmere Rd
- 11200 Lochmere Rd
- 11026 Lochmere Rd
- 11200 Lochmere Rd
- 11200 Lochmere Rd
- 11105 Lochmere Rd
- 11200 Lochmere Rd
- 11019 Lochmere Rd
- 11035 Lochmere Rd
- 12627 Ninebark Trail
- 13215 Claysparrow Rd
