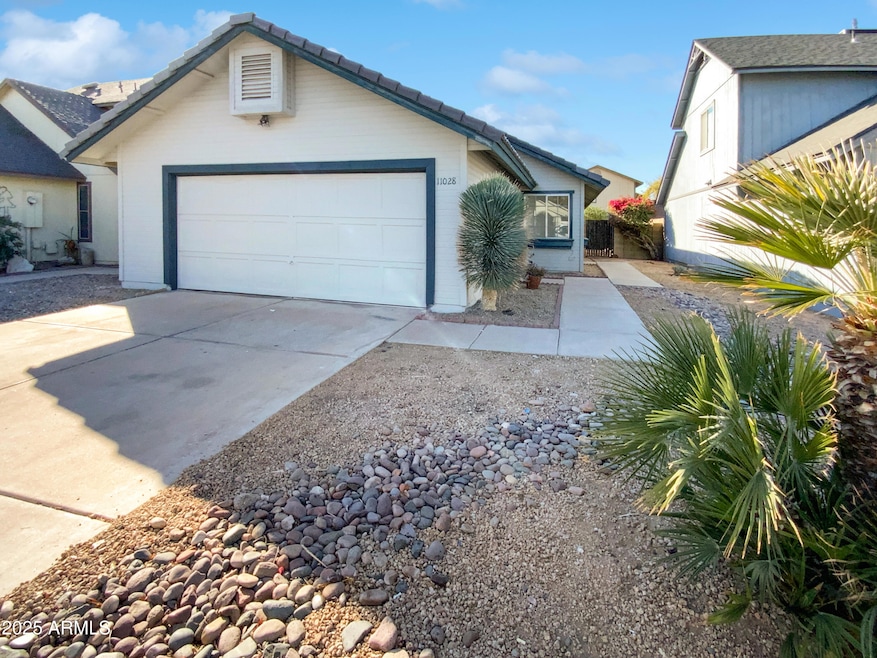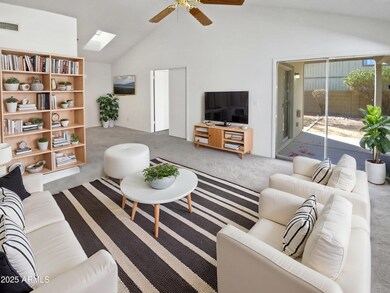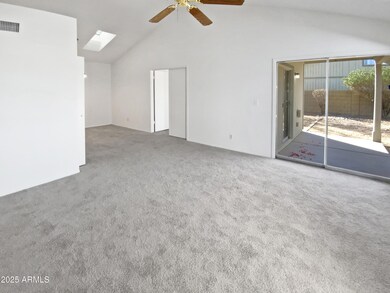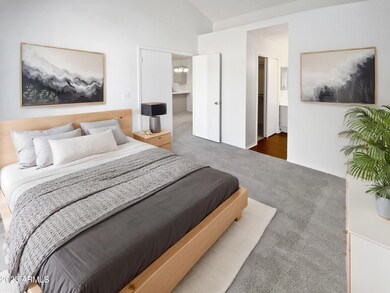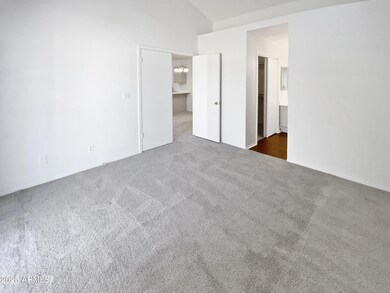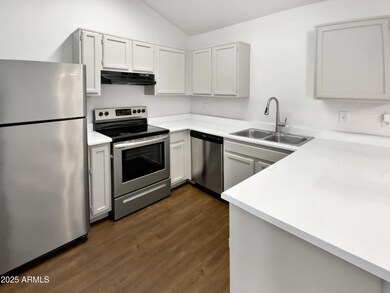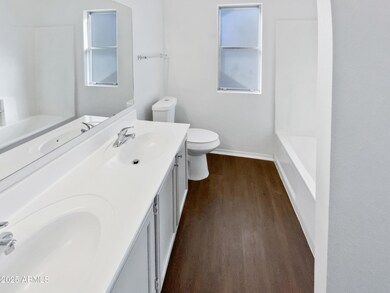
11028 N 81st Dr Peoria, AZ 85345
Bedford Village NeighborhoodHighlights
- No HOA
- Dual Vanity Sinks in Primary Bathroom
- Security System Owned
- Peoria High School Rated A-
- Cooling Available
- Carpet
About This Home
As of March 2025Seller may consider buyer concessions if made in an offer. Welcome to this beautiful property that's been tastefully updated with a neutral color paint scheme throughout. The primary bedroom boasts a spacious walk-in closet, and the primary bathroom features double sinks for your convenience. Step outside and enjoy the covered patio overlooking the fenced-in backyard, perfect for privacy and outdoor enjoyment. This property is a true gem, offering a blend of comfort and style. Don't miss this opportunity to make this house your home.
Last Agent to Sell the Property
Opendoor Brokerage, LLC Brokerage Email: homes@opendoor.com License #BR586929000
Co-Listed By
Opendoor Brokerage, LLC Brokerage Email: homes@opendoor.com License #SA685307000
Home Details
Home Type
- Single Family
Est. Annual Taxes
- $595
Year Built
- Built in 1986
Lot Details
- 4,317 Sq Ft Lot
- Block Wall Fence
Parking
- 2 Car Garage
Home Design
- Wood Frame Construction
- Tile Roof
Interior Spaces
- 1,133 Sq Ft Home
- 1-Story Property
- Carpet
- Security System Owned
- Built-In Microwave
- Washer and Dryer Hookup
Bedrooms and Bathrooms
- 3 Bedrooms
- Primary Bathroom is a Full Bathroom
- 2 Bathrooms
- Dual Vanity Sinks in Primary Bathroom
Schools
- Peoria Elementary School
- Cactus High School
Utilities
- Cooling Available
- Heating Available
Community Details
- No Home Owners Association
- Association fees include no fees
- Bedford Village Subdivision
Listing and Financial Details
- Tax Lot 121
- Assessor Parcel Number 142-07-122
Map
Home Values in the Area
Average Home Value in this Area
Property History
| Date | Event | Price | Change | Sq Ft Price |
|---|---|---|---|---|
| 03/31/2025 03/31/25 | Sold | $338,000 | 0.0% | $298 / Sq Ft |
| 03/04/2025 03/04/25 | Pending | -- | -- | -- |
| 02/20/2025 02/20/25 | Price Changed | $338,000 | -1.2% | $298 / Sq Ft |
| 02/04/2025 02/04/25 | For Sale | $342,000 | 0.0% | $302 / Sq Ft |
| 02/03/2025 02/03/25 | Pending | -- | -- | -- |
| 01/21/2025 01/21/25 | For Sale | $342,000 | +95.4% | $302 / Sq Ft |
| 02/22/2018 02/22/18 | Sold | $175,000 | -1.7% | $154 / Sq Ft |
| 01/14/2018 01/14/18 | Pending | -- | -- | -- |
| 12/23/2017 12/23/17 | For Sale | $178,000 | -- | $157 / Sq Ft |
Tax History
| Year | Tax Paid | Tax Assessment Tax Assessment Total Assessment is a certain percentage of the fair market value that is determined by local assessors to be the total taxable value of land and additions on the property. | Land | Improvement |
|---|---|---|---|---|
| 2025 | $595 | $7,582 | -- | -- |
| 2024 | $618 | $7,221 | -- | -- |
| 2023 | $618 | $22,710 | $4,540 | $18,170 |
| 2022 | $594 | $17,410 | $3,480 | $13,930 |
| 2021 | $632 | $15,570 | $3,110 | $12,460 |
| 2020 | $642 | $14,480 | $2,890 | $11,590 |
| 2019 | $617 | $12,950 | $2,590 | $10,360 |
| 2018 | $595 | $11,750 | $2,350 | $9,400 |
| 2017 | $598 | $9,910 | $1,980 | $7,930 |
| 2016 | $617 | $9,050 | $1,810 | $7,240 |
| 2015 | $582 | $7,680 | $1,530 | $6,150 |
Mortgage History
| Date | Status | Loan Amount | Loan Type |
|---|---|---|---|
| Open | $209,000 | New Conventional | |
| Previous Owner | $100,000 | Commercial | |
| Previous Owner | $175,000 | New Conventional | |
| Previous Owner | $150,000,000 | Construction | |
| Previous Owner | $172,500 | Reverse Mortgage Home Equity Conversion Mortgage | |
| Previous Owner | $60,800 | New Conventional |
Deed History
| Date | Type | Sale Price | Title Company |
|---|---|---|---|
| Warranty Deed | $338,000 | Os National | |
| Warranty Deed | $317,200 | Os National | |
| Warranty Deed | $317,200 | Os National | |
| Warranty Deed | $175,000 | Opendoor West Llc | |
| Warranty Deed | $161,300 | None Available | |
| Joint Tenancy Deed | $74,000 | Chicago Title Insurance Co |
Similar Homes in Peoria, AZ
Source: Arizona Regional Multiple Listing Service (ARMLS)
MLS Number: 6808327
APN: 142-07-122
- 11024 N 81st Dr
- 8142 W Desert Cove Ave
- 8014 W Mescal St
- 8050 W Lincoln St
- 8154 W Greer Ave
- 10900 N 80th Dr
- 11169 N 82nd Ln
- 10869 N 81st Ave
- 10712 N 80th Dr
- 11501 N 80th Ave
- 11474 N 79th Dr
- 10723 N 80th Ln
- 11507 N 79th Dr
- 8105 W Peoria Ave
- 8105 W Peoria Ave
- 7808 W Mescal St
- 10955 N 79th Ave Unit 179
- 10955 N 79th Ave Unit 28
- 10955 N 79th Ave Unit 147
- 10955 N 79th Ave Unit 34
