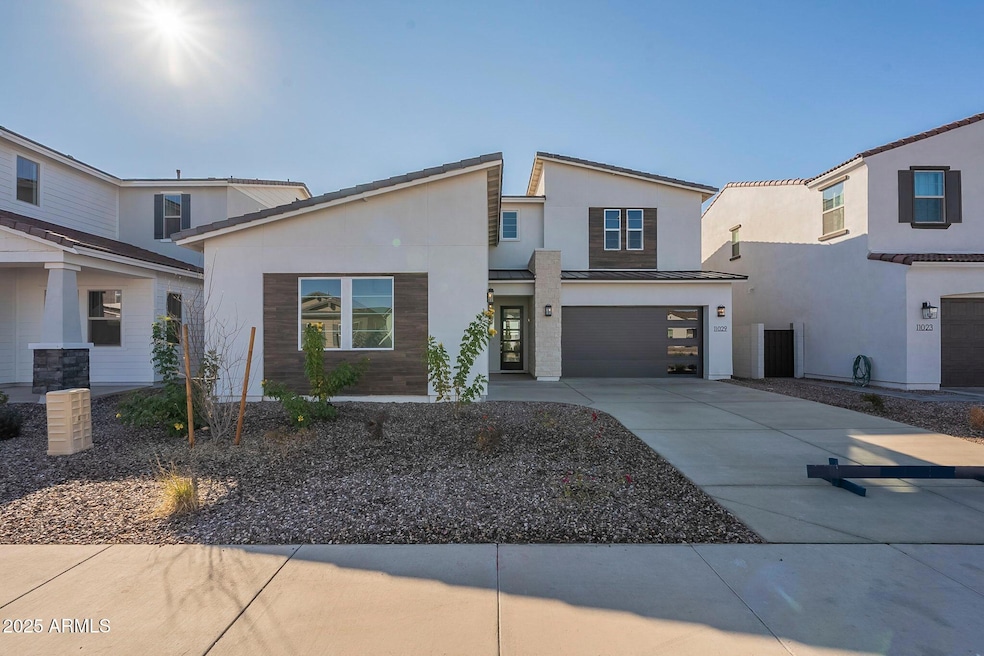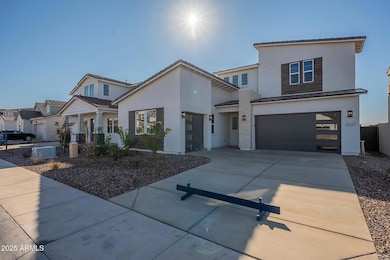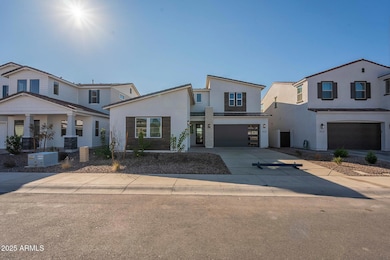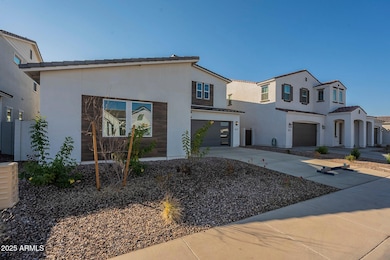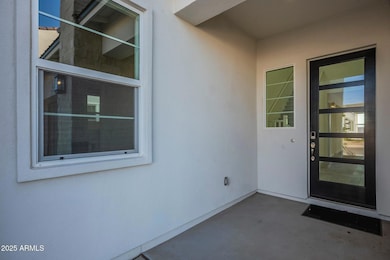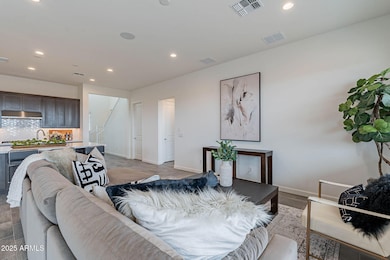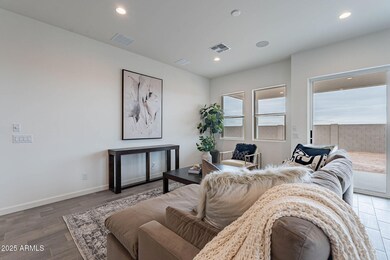
11029 E Ulysses Ave Mesa, AZ 85212
Superstition Vistas NeighborhoodEstimated payment $4,431/month
Highlights
- Contemporary Architecture
- Main Floor Primary Bedroom
- Cooling Available
- Gateway Polytechnic Academy Rated A-
- Dual Vanity Sinks in Primary Bathroom
- Community Playground
About This Home
This modern home design is ready now. The enormous kitchen boasts name-brand appliances, upgraded countertops, and ample cabinet space. The casual dining area is adjacent to the kitchen and provides a convenient and intimate setting. Embrace relaxation in the sun-filled great room that is bursting with natural light and is adjacent to the kitchen and casual dining area. The second-floor loft offers endless opportunities for a flexible space. Gorgeous designer finishes highlight every room in this home. If you are looking for a great community and a brand-new home, look no further—this is it!
Home Details
Home Type
- Single Family
Est. Annual Taxes
- $815
Year Built
- Built in 2024
Lot Details
- 6,606 Sq Ft Lot
- Desert faces the front of the property
- Block Wall Fence
- Sprinklers on Timer
HOA Fees
- $177 Monthly HOA Fees
Parking
- 2 Open Parking Spaces
- 3 Car Garage
Home Design
- Contemporary Architecture
- Wood Frame Construction
- Tile Roof
- Stucco
Interior Spaces
- 3,133 Sq Ft Home
- 2-Story Property
- Ceiling height of 9 feet or more
- Washer and Dryer Hookup
Kitchen
- Gas Cooktop
- Built-In Microwave
- ENERGY STAR Qualified Appliances
- Kitchen Island
Flooring
- Carpet
- Tile
Bedrooms and Bathrooms
- 6 Bedrooms
- Primary Bedroom on Main
- 4.5 Bathrooms
- Dual Vanity Sinks in Primary Bathroom
Schools
- Gateway Polytechnic Academy Elementary School
- Eastmark High Middle School
- Eastmark High School
Utilities
- Cooling Available
- Heating System Uses Natural Gas
- Water Softener
- High Speed Internet
Listing and Financial Details
- Home warranty included in the sale of the property
- Tax Lot 3
- Assessor Parcel Number 312-19-730
Community Details
Overview
- Association fees include ground maintenance
- Aam Association, Phone Number (602) 216-7540
- Built by Toll Brothers
- Tapestry At Destination Subdivision, Hutchison Floorplan
Recreation
- Community Playground
Map
Home Values in the Area
Average Home Value in this Area
Tax History
| Year | Tax Paid | Tax Assessment Tax Assessment Total Assessment is a certain percentage of the fair market value that is determined by local assessors to be the total taxable value of land and additions on the property. | Land | Improvement |
|---|---|---|---|---|
| 2025 | $815 | $8,280 | $8,280 | -- |
| 2024 | $827 | $7,886 | $7,886 | -- |
| 2023 | $827 | $13,200 | $13,200 | $0 |
| 2022 | $800 | $13,005 | $13,005 | $0 |
Property History
| Date | Event | Price | Change | Sq Ft Price |
|---|---|---|---|---|
| 04/19/2025 04/19/25 | For Sale | $749,995 | 0.0% | $239 / Sq Ft |
| 02/21/2025 02/21/25 | Pending | -- | -- | -- |
| 01/06/2025 01/06/25 | For Sale | $749,995 | -- | $239 / Sq Ft |
Deed History
| Date | Type | Sale Price | Title Company |
|---|---|---|---|
| Special Warranty Deed | $2,239,859 | Fidelity National Title |
Similar Homes in Mesa, AZ
Source: Arizona Regional Multiple Listing Service (ARMLS)
MLS Number: 6800805
APN: 312-19-730
- 11054 E Utopia Ave
- 6060 S Antonio
- 11051 E Ulysses Ave
- 11107 E Ulysses Ave
- 6134 S Antonio
- 6145 S Antonio
- 11129 E Ulysses Ave
- 5915 S Romano
- 11249 E Utah Ave
- 11311 E Upton Ave
- 5857 S Romano
- 10865 E Tiburon Ave
- 10854 E Tiburon Ave
- 11341 E Unger Ave
- 10731 E Texas Ave
- 10912 E Tiburon Ave
- 10864 E Texas Ave
- 11423 E Utah Ave
- 11426 E Utopia Ave
- 11422 E Utah Ave
