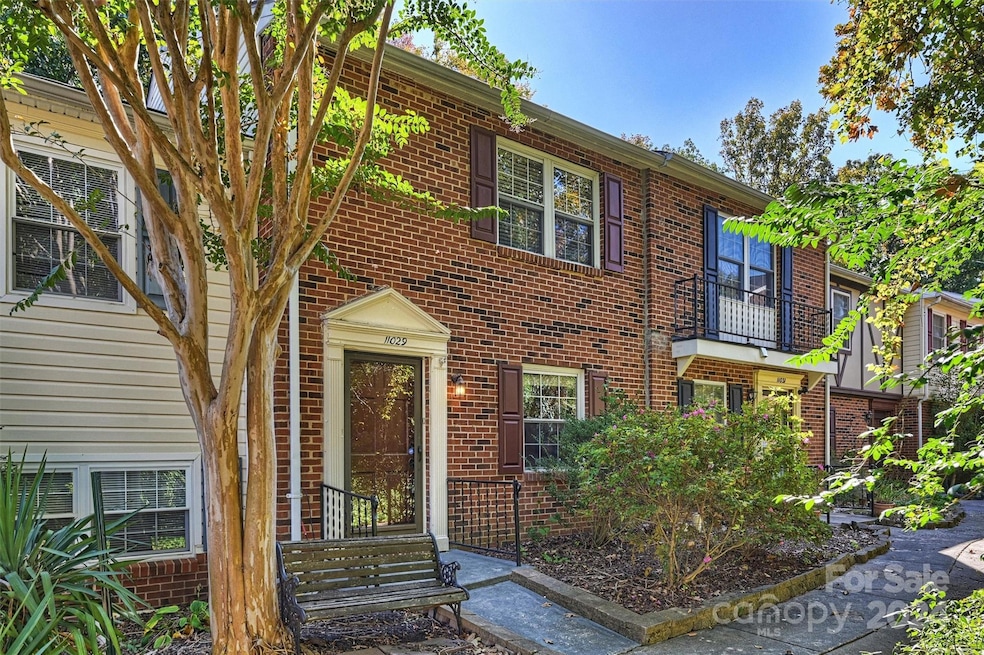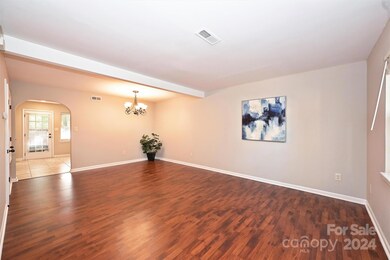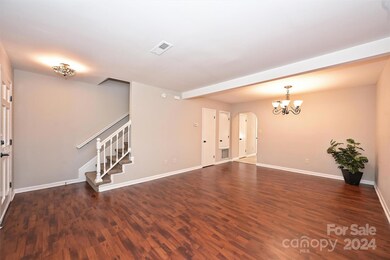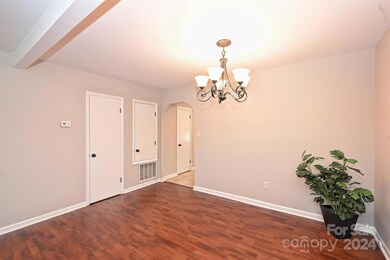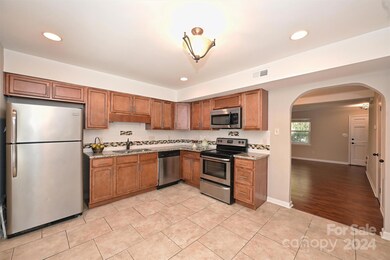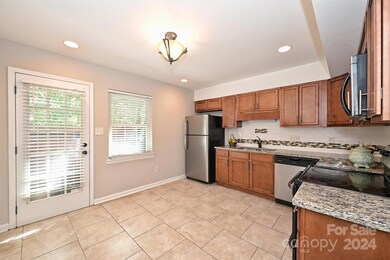
11029 Hunter Trail Ln Charlotte, NC 28226
Park Road NeighborhoodHighlights
- Wood Flooring
- Forced Air Heating and Cooling System
- Ceiling Fan
- Enclosed patio or porch
About This Home
As of January 2025Beautiful and well-cared-for 2-Bedroom Condo is just minutes from I-485 and conveniently located to everything you need...healthcare facilities, shopping, and restaurants! The open floor plan, Kitchen, updated half Bath and your relaxing Living Room. Once upstairs, take in your spacious Primary Bedroom having cozy accents! The Full Bath provides a modern vanity! Lexington Commons offers a pool, tennis courts, clubhouse, and recreation area. Convenient to I-485, Hwy 51 & I-77. Great rental option too!
Last Agent to Sell the Property
Keller Williams Ballantyne Area Brokerage Email: brendajshi@asiancarolinaagent.com License #261711

Last Buyer's Agent
Keisha Suggs
Better Homes and Gardens Real Estate Paracle License #259615
Property Details
Home Type
- Condominium
Est. Annual Taxes
- $1,090
Year Built
- Built in 1973
HOA Fees
- $235 Monthly HOA Fees
Home Design
- Brick Exterior Construction
- Slab Foundation
- Vinyl Siding
Interior Spaces
- 2-Story Property
- Ceiling Fan
- Insulated Windows
Kitchen
- Electric Oven
- Electric Range
- Microwave
- Dishwasher
- Disposal
Flooring
- Wood
- Tile
Bedrooms and Bathrooms
- 2 Bedrooms
Outdoor Features
- Enclosed patio or porch
Schools
- Pineville Elementary School
- Quail Hollow Middle School
- Ballantyne Ridge High School
Utilities
- Forced Air Heating and Cooling System
- Vented Exhaust Fan
- Heating System Uses Natural Gas
- Gas Water Heater
- Cable TV Available
Community Details
- Wiiliam Douglas Management Association, Phone Number (704) 347-8900
- Lexington Commons Subdivision
Listing and Financial Details
- Assessor Parcel Number 221-213-42
Map
Home Values in the Area
Average Home Value in this Area
Property History
| Date | Event | Price | Change | Sq Ft Price |
|---|---|---|---|---|
| 01/09/2025 01/09/25 | Sold | $200,000 | -4.8% | $184 / Sq Ft |
| 11/25/2024 11/25/24 | Price Changed | $210,000 | -4.5% | $193 / Sq Ft |
| 11/11/2024 11/11/24 | Price Changed | $220,000 | -2.2% | $202 / Sq Ft |
| 10/26/2024 10/26/24 | For Sale | $225,000 | -- | $207 / Sq Ft |
Tax History
| Year | Tax Paid | Tax Assessment Tax Assessment Total Assessment is a certain percentage of the fair market value that is determined by local assessors to be the total taxable value of land and additions on the property. | Land | Improvement |
|---|---|---|---|---|
| 2023 | $1,090 | $176,342 | $0 | $176,342 |
| 2022 | $1,090 | $99,900 | $0 | $99,900 |
| 2021 | $964 | $99,900 | $0 | $99,900 |
| 2020 | $1,071 | $99,900 | $0 | $99,900 |
| 2019 | $1,056 | $99,900 | $0 | $99,900 |
| 2018 | $876 | $61,200 | $14,000 | $47,200 |
| 2017 | $855 | $61,200 | $14,000 | $47,200 |
| 2016 | $846 | $61,200 | $14,000 | $47,200 |
| 2015 | $834 | $61,200 | $14,000 | $47,200 |
| 2014 | $825 | $61,200 | $14,000 | $47,200 |
Mortgage History
| Date | Status | Loan Amount | Loan Type |
|---|---|---|---|
| Open | $194,000 | New Conventional | |
| Closed | $194,000 | New Conventional | |
| Previous Owner | $60,350 | Purchase Money Mortgage | |
| Previous Owner | $22,400 | Stand Alone Second | |
| Previous Owner | $10,800 | Credit Line Revolving | |
| Closed | $10,650 | No Value Available |
Deed History
| Date | Type | Sale Price | Title Company |
|---|---|---|---|
| Warranty Deed | $200,000 | Srec Title | |
| Warranty Deed | $200,000 | Srec Title | |
| Quit Claim Deed | -- | None Listed On Document | |
| Warranty Deed | $75,000 | None Available | |
| Special Warranty Deed | $48,000 | None Available | |
| Trustee Deed | $60,000 | None Available | |
| Foreclosure Deed | $4,500 | None Available | |
| Warranty Deed | $67,500 | -- |
Similar Homes in Charlotte, NC
Source: Canopy MLS (Canopy Realtor® Association)
MLS Number: 4194864
APN: 221-213-42
- 10933 Hunter Trail Ln
- 7305 Park Vista Cir
- 10905 Park Rd Unit 10905
- 8838 Hunter Ridge Dr
- 10707 Copper Field Dr
- 10912 Treebark Dr
- 8510 Castle Pine Ct Unit 2
- 11116 Vista Canyon Dr
- 10849 Flat Iron Rd Unit 11
- Lot 60 Timbercrest Ln
- 8224 Park Vista Cir
- 8225 Pineville Matthews Rd Unit H
- 8200 Park Vista Cir
- 8221 Pineville Matthews Rd Unit A
- 10432 Camelback Cir
- 11914 Rock Canyon Dr
- 8049 Charter Oak Ln
- 11901 Rock Canyon Dr
- 7500 Soaringfree Ln
- 11433 Kingfisher Dr
