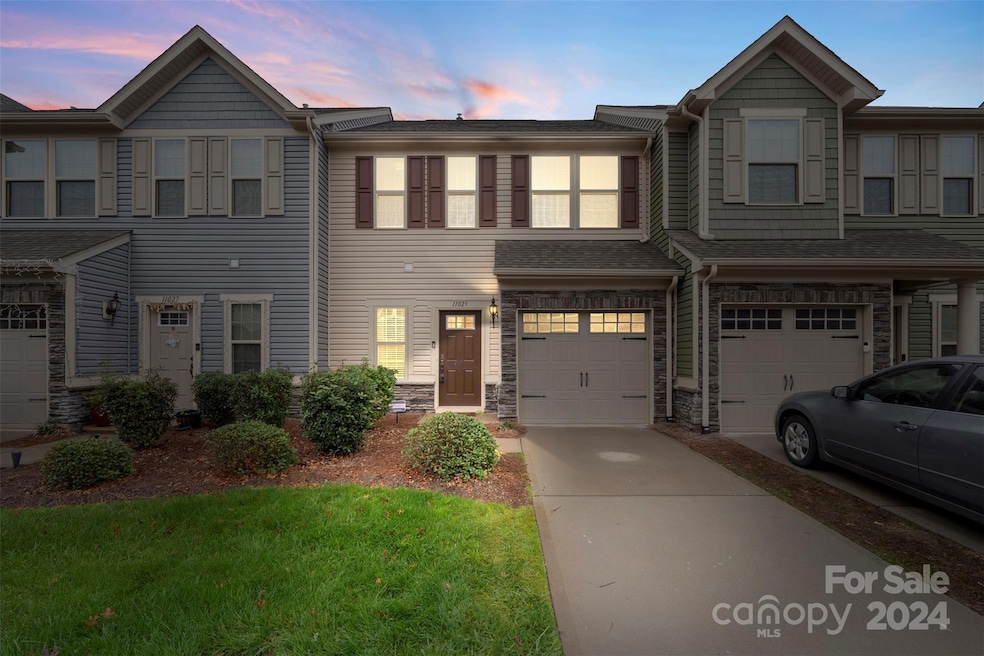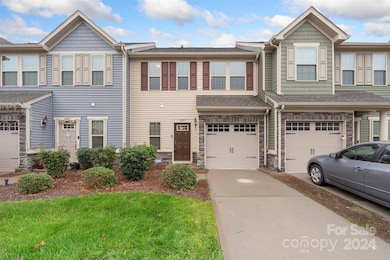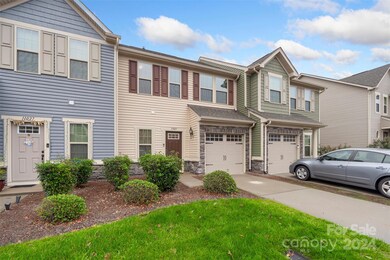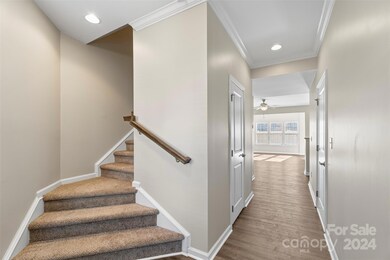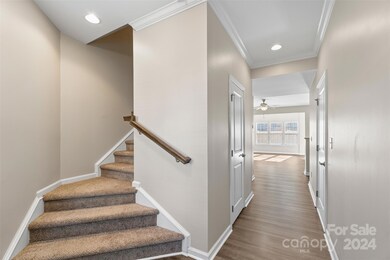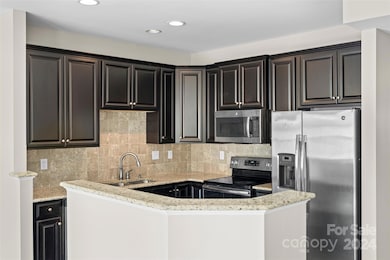
11029 Telegraph Rd NW Concord, NC 28027
Highlights
- Walk-In Closet
- Entrance Foyer
- Floor Furnace
- W.R. Odell Elementary School Rated A-
- Central Air
- 1 Car Garage
About This Home
As of January 2025Welcome to this stunning townhome in the sought-after Edison Square community. This beautifully designed 3-bedroom, 2.5-bathroom home features an open and spacious layout, perfect for modern living. Enjoy the convenience of nearby dining, shopping, and entertainment options, all just a short distance away. Spend your summers relaxing by the community pool, a wonderful amenity for residents. Edison Square offers the ideal blend of comfort, location, and lifestyle—don’t miss the opportunity to make this your new home!
Last Agent to Sell the Property
Keller Williams South Park Brokerage Email: john@jbolos.com License #273349

Co-Listed By
Keller Williams South Park Brokerage Email: john@jbolos.com License #289424
Townhouse Details
Home Type
- Townhome
Est. Annual Taxes
- $3,568
Year Built
- Built in 2017
HOA Fees
- $200 Monthly HOA Fees
Parking
- 1 Car Garage
Home Design
- Slab Foundation
- Vinyl Siding
Interior Spaces
- 2-Story Property
- Entrance Foyer
- Dishwasher
- Washer and Electric Dryer Hookup
Bedrooms and Bathrooms
- 3 Bedrooms
- Walk-In Closet
Schools
- Odell Elementary School
- Harris Road Middle School
- Cox Mill High School
Utilities
- Central Air
- Floor Furnace
- Cable TV Available
Community Details
- Realmanag Association, Phone Number (866) 473-2573
- Edison Square Subdivision
- Mandatory home owners association
Listing and Financial Details
- Assessor Parcel Number 4670-66-4595-0000
Map
Home Values in the Area
Average Home Value in this Area
Property History
| Date | Event | Price | Change | Sq Ft Price |
|---|---|---|---|---|
| 01/21/2025 01/21/25 | Sold | $355,000 | -4.1% | $204 / Sq Ft |
| 11/23/2024 11/23/24 | For Sale | $370,000 | -- | $212 / Sq Ft |
Tax History
| Year | Tax Paid | Tax Assessment Tax Assessment Total Assessment is a certain percentage of the fair market value that is determined by local assessors to be the total taxable value of land and additions on the property. | Land | Improvement |
|---|---|---|---|---|
| 2024 | $3,568 | $358,260 | $75,000 | $283,260 |
| 2023 | $2,936 | $240,650 | $56,000 | $184,650 |
| 2022 | $2,936 | $240,650 | $56,000 | $184,650 |
| 2021 | $2,936 | $240,650 | $56,000 | $184,650 |
| 2020 | $2,936 | $240,650 | $56,000 | $184,650 |
| 2019 | $2,587 | $212,050 | $50,000 | $162,050 |
| 2018 | $2,545 | $212,050 | $50,000 | $162,050 |
Mortgage History
| Date | Status | Loan Amount | Loan Type |
|---|---|---|---|
| Open | $8,618 | FHA | |
| Closed | $10,201 | New Conventional | |
| Closed | $8,526 | New Conventional | |
| Open | $15,318 | New Conventional | |
| Closed | $8,741 | New Conventional | |
| Open | $243,315 | FHA |
Deed History
| Date | Type | Sale Price | Title Company |
|---|---|---|---|
| Special Warranty Deed | $248,000 | None Available |
Similar Homes in Concord, NC
Source: Canopy MLS (Canopy Realtor® Association)
MLS Number: 4202510
APN: 4670-66-4595-0000
- 11044 Telegraph Rd NW
- 11062 Discovery Dr NW
- 717 Barossa Valley Dr NW
- 548 Fairwoods Dr
- 11142 J C Murray Dr NW
- 541 Sutro Forest Dr NW
- 10823 Caverly Ct
- 664 Vega St NW
- 10418 Goosefoot Ct NW
- 1027 Brookline Dr
- 485 Sutro Forest Dr NW
- 642 Vega St NW
- 502 Geary St NW
- 619 Vega St NW
- 10627 Rippling Stream Dr NW
- 615 Vega St NW
- 10643 Rippling Stream Dr NW
- 626 Lorain Ave NW
- 639 Lorain Ave NW
- 265 Sutro Forest Dr NW
