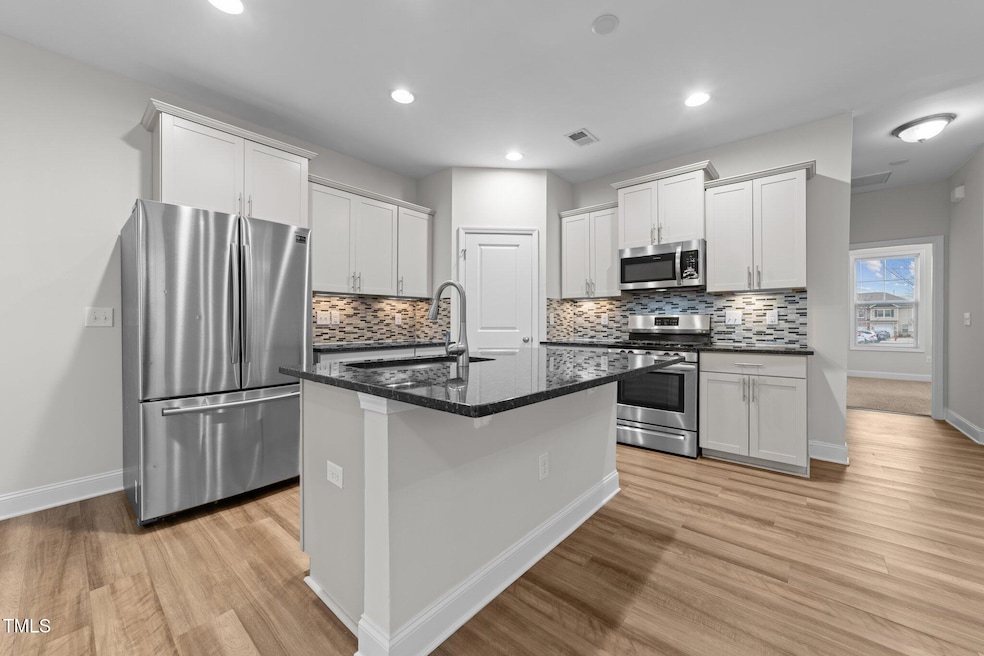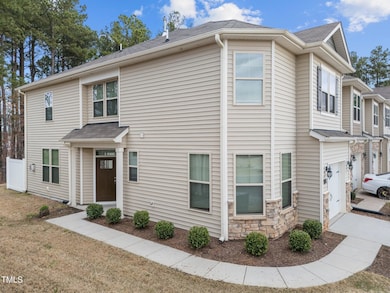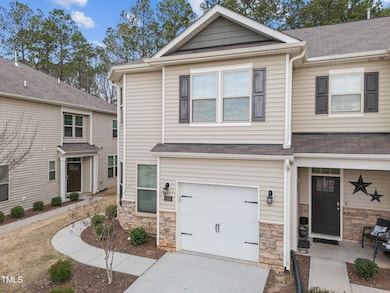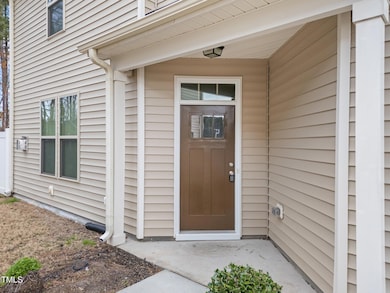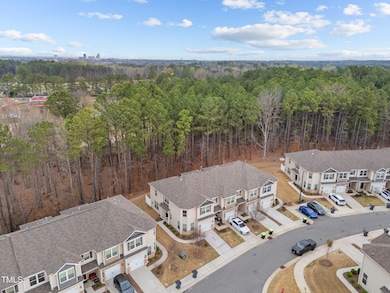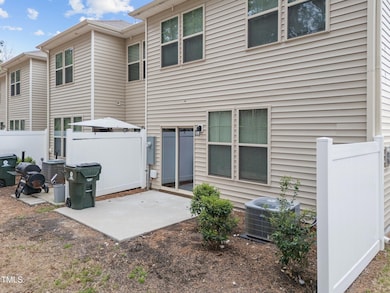
1103 Apogee Dr Durham, NC 27713
Estimated payment $2,553/month
Highlights
- Open Floorplan
- Transitional Architecture
- High Ceiling
- Clubhouse
- Loft
- Granite Countertops
About This Home
This well-maintained end-unit townhome features 3 bedrooms, 2.5 baths & 1-car garage. The main floor includes a family rm w/a corner gas log fireplace and a spacious kitchen w/large center island, granite countertops, modern tile backsplash, pantry, & stainless steel appliances, including a gas range. Fresh interior paint throughout. You'll also find a first-floor office & a second-floor loft for added flexibility. The large primary suite offers a walk-in closet & private bath w/dual vanities and oversized walk-in shower. The convenient second-floor laundry room adds to the home's practicality. The rear patio provides privacy fencing with a wooded buffer behind the home. Community amenities include a clubhouse, pool, and dog park.
Townhouse Details
Home Type
- Townhome
Est. Annual Taxes
- $2,920
Year Built
- Built in 2019
Lot Details
- 3,485 Sq Ft Lot
- 1 Common Wall
HOA Fees
- $165 Monthly HOA Fees
Parking
- 1 Car Attached Garage
- Front Facing Garage
- Garage Door Opener
- Private Driveway
- Additional Parking
Home Design
- Transitional Architecture
- Traditional Architecture
- Slab Foundation
- Blown-In Insulation
- Shingle Roof
- Vinyl Siding
Interior Spaces
- 1,849 Sq Ft Home
- 2-Story Property
- Open Floorplan
- Smooth Ceilings
- High Ceiling
- Ceiling Fan
- Recessed Lighting
- Fireplace
- Blinds
- Entrance Foyer
- Family Room
- Dining Room
- Home Office
- Loft
- Neighborhood Views
Kitchen
- Eat-In Kitchen
- Self-Cleaning Oven
- Gas Range
- Microwave
- Dishwasher
- Stainless Steel Appliances
- Kitchen Island
- Granite Countertops
- Disposal
Flooring
- Carpet
- Luxury Vinyl Tile
- Vinyl
Bedrooms and Bathrooms
- 3 Bedrooms
- Walk-In Closet
- Double Vanity
- Separate Shower in Primary Bathroom
- Walk-in Shower
Laundry
- Laundry Room
- Laundry on upper level
- Washer and Electric Dryer Hookup
Attic
- Pull Down Stairs to Attic
- Unfinished Attic
Outdoor Features
- Covered patio or porch
- Rain Gutters
Schools
- Bethesda Elementary School
- Lowes Grove Middle School
- Hillside High School
Utilities
- Forced Air Zoned Cooling and Heating System
- Heating System Uses Natural Gas
- Electric Water Heater
- High Speed Internet
Listing and Financial Details
- Assessor Parcel Number 223264
Community Details
Overview
- Association fees include ground maintenance
- Hrw Association, Phone Number (919) 787-9000
- Built by D. R. Horton
- Southern Pointe Townhomes Subdivision
- Maintained Community
Recreation
- Community Pool
- Dog Park
Additional Features
- Clubhouse
- Resident Manager or Management On Site
Map
Home Values in the Area
Average Home Value in this Area
Tax History
| Year | Tax Paid | Tax Assessment Tax Assessment Total Assessment is a certain percentage of the fair market value that is determined by local assessors to be the total taxable value of land and additions on the property. | Land | Improvement |
|---|---|---|---|---|
| 2024 | $2,920 | $209,324 | $50,000 | $159,324 |
| 2023 | $2,742 | $209,324 | $50,000 | $159,324 |
| 2022 | $2,679 | $209,324 | $50,000 | $159,324 |
| 2021 | $2,667 | $209,324 | $50,000 | $159,324 |
| 2020 | $2,604 | $209,324 | $50,000 | $159,324 |
| 2019 | $622 | $50,000 | $50,000 | $0 |
Property History
| Date | Event | Price | Change | Sq Ft Price |
|---|---|---|---|---|
| 04/15/2025 04/15/25 | Price Changed | $385,000 | -2.5% | $208 / Sq Ft |
| 03/28/2025 03/28/25 | For Sale | $395,000 | -- | $214 / Sq Ft |
Deed History
| Date | Type | Sale Price | Title Company |
|---|---|---|---|
| Warranty Deed | -- | -- | |
| Special Warranty Deed | $235,500 | None Available |
Mortgage History
| Date | Status | Loan Amount | Loan Type |
|---|---|---|---|
| Open | $226,773 | New Conventional | |
| Previous Owner | $223,446 | New Conventional |
Similar Homes in Durham, NC
Source: Doorify MLS
MLS Number: 10084959
APN: 223264
- 1123 Latitude Dr
- 1019 Navigon Dr
- 1904/1906 N Carolina 55
- 1022 Azimuth Dr
- 923 Selby Ave
- 925 Selby Ave
- 935 Selby Ave
- 937 Selby Ave
- 853 Romeria Dr
- 2458 S Alston Ave
- 857 Romeria Dr
- 1614 Homewood Ave
- 1226 Helms St
- 713 Tambor Rd
- 1222 Helms St
- 2422 S Alston Ave
- 1218 Helms St
- 703 Tambor Rd
- 1024 Chalmers St
- 1364 Chowan Ave
