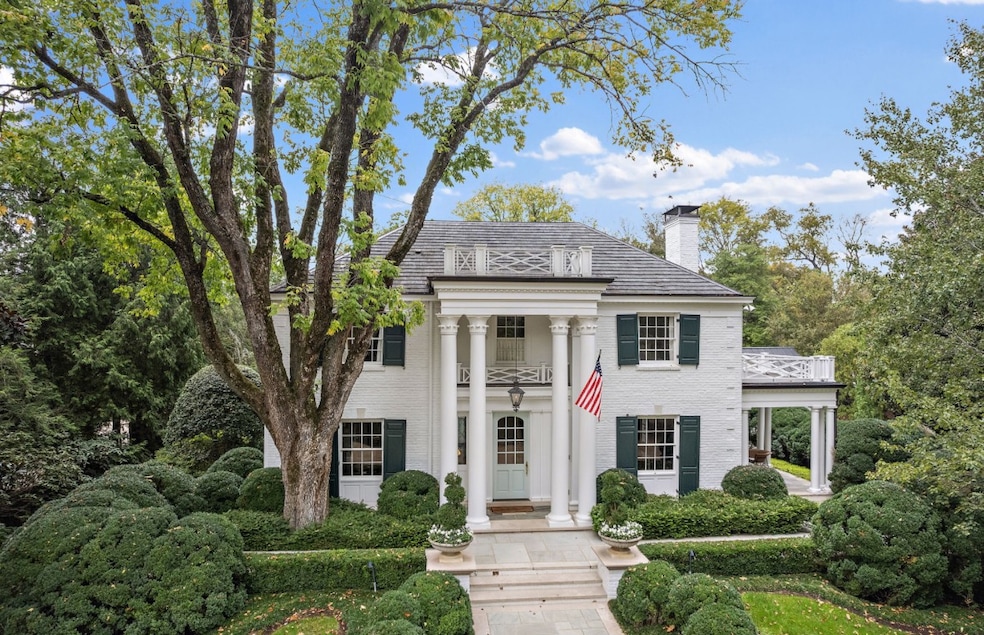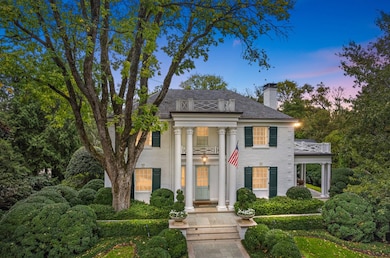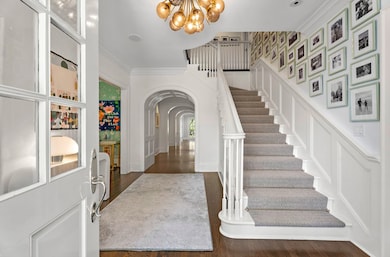
1103 Belle Meade Blvd Nashville, TN 37205
Belle Meade NeighborhoodEstimated payment $53,346/month
Highlights
- In Ground Pool
- Living Room with Fireplace
- Traditional Architecture
- Julia Green Elementary School Rated A-
- Marble Flooring
- No HOA
About This Home
1103 Belle Meade Boulevard is an exceptional Belle Meade residence that seamlessly blends timeless architecture with modern luxury. Located in Nashville’s highly coveted Belle Meade neighborhood-Originally built in 1937, this exquisite Georgian-style home has been thoughtfully renovated to the highest standards, offering a rare combination of historic charm and contemporary elegance. The interior boasts fully renovated bathrooms (2024) adorned with luxury finishes, hand-painted French wallpaper, Phylrich plumbing fixtures, and his-and-her primary closets. The custom chef’s kitchen is a dream for entertainers, featuring Carrara marble countertops, wine fridge, custom bar/scullery, and top-of-the-line Viking and subzero appliances. The outdoor living spaces are equally impressive. A limestone and bluestone terrace leads to a gunite saltwater pool and spa, surrounded by mature landscaping, a putting green, and multiple spaces for recreation and relaxation. The covered pavilion, complete with a wood-burning fireplace, provides the perfect setting for year-round enjoyment. Meticulously renovated, this Belle Meade estate is a true masterpiece—a stunning example of classic architecture, reimagined for modern living.
Home Details
Home Type
- Single Family
Est. Annual Taxes
- $38,028
Year Built
- Built in 1937
Lot Details
- 0.85 Acre Lot
- Lot Dimensions are 125 x 300
- Back Yard Fenced
- Level Lot
Parking
- 2 Car Detached Garage
Home Design
- Traditional Architecture
- Brick Exterior Construction
Interior Spaces
- Property has 3 Levels
- Wood Burning Fireplace
- Gas Fireplace
- Living Room with Fireplace
- 4 Fireplaces
- Den with Fireplace
- Marble Flooring
- Finished Basement
Kitchen
- Microwave
- Ice Maker
- Dishwasher
- Disposal
Bedrooms and Bathrooms
- 5 Bedrooms
Outdoor Features
- In Ground Pool
- Patio
- Porch
Schools
- Julia Green Elementary School
- John Trotwood Moore Middle School
- Hillsboro Comp High School
Utilities
- Cooling Available
- Central Heating
Community Details
- No Home Owners Association
- Belle Meade Subdivision
Listing and Financial Details
- Assessor Parcel Number 13009016800
Map
Home Values in the Area
Average Home Value in this Area
Tax History
| Year | Tax Paid | Tax Assessment Tax Assessment Total Assessment is a certain percentage of the fair market value that is determined by local assessors to be the total taxable value of land and additions on the property. | Land | Improvement |
|---|---|---|---|---|
| 2024 | $32,471 | $1,111,275 | $270,725 | $840,550 |
| 2023 | $32,471 | $1,111,275 | $270,725 | $840,550 |
| 2022 | $32,471 | $1,111,275 | $270,725 | $840,550 |
| 2021 | $32,816 | $1,111,275 | $270,725 | $840,550 |
| 2020 | $29,172 | $713,600 | $204,750 | $508,850 |
| 2019 | $21,800 | $713,600 | $204,750 | $508,850 |
| 2018 | $19,660 | $713,600 | $204,750 | $508,850 |
| 2017 | $19,660 | $713,600 | $204,750 | $508,850 |
| 2016 | $25,880 | $659,525 | $182,250 | $477,275 |
| 2015 | $25,880 | $659,525 | $182,250 | $477,275 |
| 2014 | $25,880 | $659,525 | $182,250 | $477,275 |
Property History
| Date | Event | Price | Change | Sq Ft Price |
|---|---|---|---|---|
| 04/11/2025 04/11/25 | Price Changed | $8,990,000 | -5.4% | $1,287 / Sq Ft |
| 02/26/2025 02/26/25 | Price Changed | $9,500,000 | -5.0% | $1,360 / Sq Ft |
| 01/21/2025 01/21/25 | For Sale | $10,000,000 | +5960.6% | $1,432 / Sq Ft |
| 09/04/2019 09/04/19 | Pending | -- | -- | -- |
| 08/28/2019 08/28/19 | For Sale | $165,000 | -95.9% | $24 / Sq Ft |
| 06/20/2019 06/20/19 | Sold | $4,062,500 | -2.1% | $582 / Sq Ft |
| 06/12/2019 06/12/19 | Pending | -- | -- | -- |
| 06/12/2019 06/12/19 | For Sale | $4,150,000 | +32.0% | $594 / Sq Ft |
| 05/01/2017 05/01/17 | Sold | $3,145,000 | -- | $450 / Sq Ft |
Deed History
| Date | Type | Sale Price | Title Company |
|---|---|---|---|
| Warranty Deed | $4,062,500 | First Title & Escrow Co Inc | |
| Warranty Deed | $3,145,000 | Dirst Title & Escrow Co Inc | |
| Warranty Deed | $2,775,000 | First Title & Escrow Co Inc | |
| Warranty Deed | $950,000 | First Title & Escrow Co Inc | |
| Quit Claim Deed | -- | -- |
Mortgage History
| Date | Status | Loan Amount | Loan Type |
|---|---|---|---|
| Open | $750,000 | Adjustable Rate Mortgage/ARM | |
| Previous Owner | $0 | Construction | |
| Previous Owner | $1,000,000 | No Value Available | |
| Previous Owner | $999,950 | Adjustable Rate Mortgage/ARM | |
| Previous Owner | $500,000 | Unknown | |
| Previous Owner | $1,625,000 | Credit Line Revolving | |
| Previous Owner | $700,000 | Credit Line Revolving | |
| Previous Owner | $1,420,000 | Unknown | |
| Previous Owner | $450,000 | Credit Line Revolving | |
| Previous Owner | $1,275,000 | Construction | |
| Previous Owner | $900,000 | Construction |
Similar Homes in Nashville, TN
Source: Realtracs
MLS Number: 2780397
APN: 130-09-0-168
- 1314 Page Rd
- 1103A Nichol Ln
- 128 Alton Rd
- 130 Taggart Ave
- 126 Brookfield Ave
- 117 Alton Rd
- 4420 Warner Place
- 1040 Lynnwood Blvd
- 2811 Tyne Blvd
- 121 Heady Dr
- 4403 Harding Place
- 4512 Harpeth Hills Dr
- 1318 Chickering Rd
- 4428 Sheppard Place
- 120 Cheekwood Terrace
- 1118 Crater Hill Dr
- 1135 Crater Hill Dr
- 4011 Wayland Dr
- 113 Cheekwood Terrace
- 107 Cheekwood Terrace






