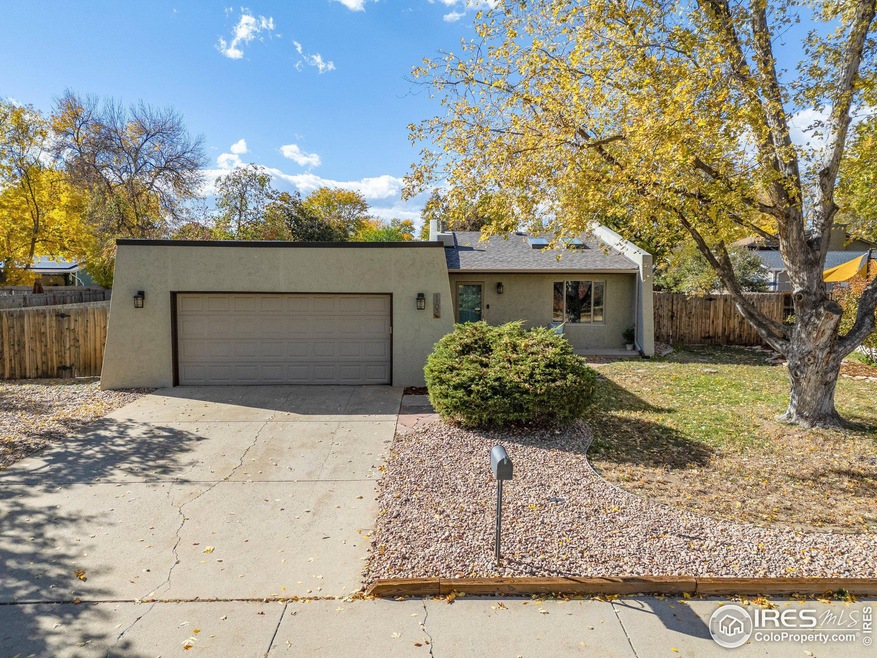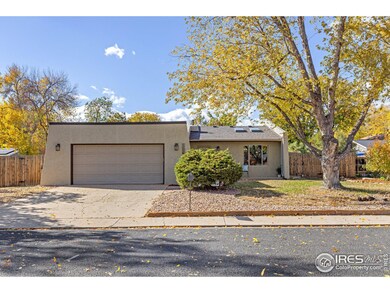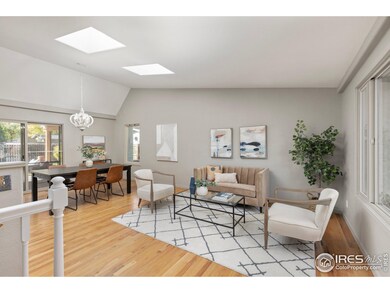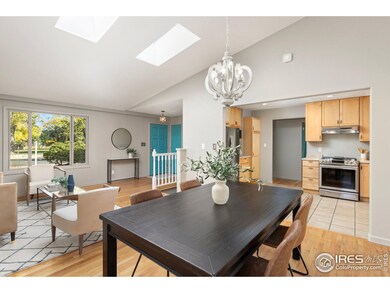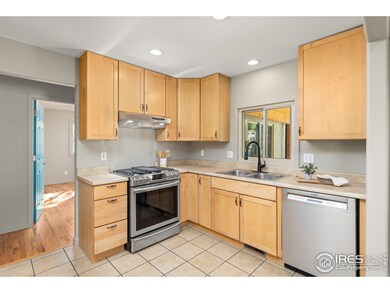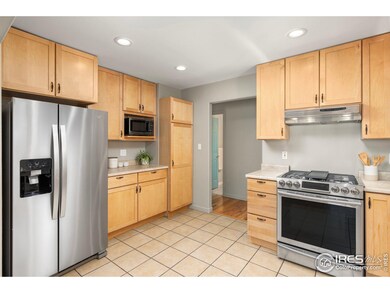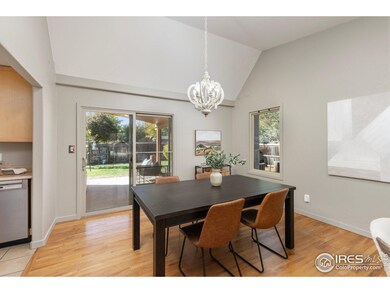
1103 Centaur Cir Lafayette, CO 80026
Highlights
- Open Floorplan
- Contemporary Architecture
- Wood Flooring
- Ryan Elementary School Rated A-
- Cathedral Ceiling
- No HOA
About This Home
As of December 2024Welcome home to this delightful stucco ranch in the heart of Lafayette! Step inside to discover gleaming hardwood floors and bright skylights that fill the home with warmth and natural light. As you enter, you'll appreciate the open layout that seamlessly connects the living spaces. The main floor features a bright and inviting primary bedroom with its own en-suite bathroom, creating a perfect sanctuary for rest and relaxation. The kitchen, equipped with modern appliances, flows effortlessly into the living and dining areas, making it ideal for both entertaining and daily life. This home offers four bedrooms and three well-appointed bathrooms, providing ample space for everyone. The additional bedrooms are versatile, ready to accommodate guests, serve as a home office, or be customized to your personal needs.Situated directly across from the picturesque Cottonwood Park, this home offers unparalleled convenience with schools just a short distance away and the beautiful Coal Creek Trail outside your door. The soaring ceilings create an open and airy ambiance, enhancing the unique charm of this stucco home. The highlight of this residence is the fabulous large covered patio, perfect for enjoying the outdoors in any season. The property also features an incredible fully fenced yard, complete with garden beds and endless opportunities for gardening enthusiasts or those seeking a private retreat. Experience the truly distinctive feel of this home, unmatched in the neighborhood. With its blend of modern comfort and outdoor allure, this property is a rare find! Located in a desirable neighborhood, 1103 Centaur Circle offers easy access to local schools, parks, and shopping, ensuring a convenient lifestyle. Experience the warmth and comfort of this beautiful home-schedule your visit today!
Home Details
Home Type
- Single Family
Est. Annual Taxes
- $4,077
Year Built
- Built in 1974
Lot Details
- 8,834 Sq Ft Lot
- East Facing Home
- Wood Fence
- Level Lot
- Sprinkler System
Parking
- 2 Car Attached Garage
- Garage Door Opener
Home Design
- Contemporary Architecture
- Wood Frame Construction
- Composition Roof
- Flat Tile Roof
- Rubber Roof
- Stucco
Interior Spaces
- 2,232 Sq Ft Home
- 1-Story Property
- Open Floorplan
- Cathedral Ceiling
- Skylights
- Window Treatments
- Family Room
- Laundry in Basement
Kitchen
- Gas Oven or Range
- Self-Cleaning Oven
- Microwave
- Dishwasher
Flooring
- Wood
- Carpet
- Tile
Bedrooms and Bathrooms
- 4 Bedrooms
- Walk-In Closet
- Primary Bathroom is a Full Bathroom
- Primary bathroom on main floor
Laundry
- Dryer
- Washer
Outdoor Features
- Patio
- Outdoor Storage
Schools
- Ryan Elementary School
- Angevine Middle School
- Centaurus High School
Utilities
- Forced Air Heating and Cooling System
- High Speed Internet
- Cable TV Available
Community Details
- No Home Owners Association
- Centaur Village Subdivision
Listing and Financial Details
- Assessor Parcel Number R0064132
Map
Home Values in the Area
Average Home Value in this Area
Property History
| Date | Event | Price | Change | Sq Ft Price |
|---|---|---|---|---|
| 12/12/2024 12/12/24 | Sold | $757,000 | +0.9% | $339 / Sq Ft |
| 10/25/2024 10/25/24 | For Sale | $750,000 | +41.0% | $336 / Sq Ft |
| 02/18/2021 02/18/21 | Off Market | $532,000 | -- | -- |
| 11/21/2019 11/21/19 | Sold | $532,000 | -1.3% | $238 / Sq Ft |
| 09/23/2019 09/23/19 | For Sale | $539,000 | +24.1% | $241 / Sq Ft |
| 01/28/2019 01/28/19 | Off Market | $434,300 | -- | -- |
| 12/21/2015 12/21/15 | Sold | $434,300 | -3.3% | $195 / Sq Ft |
| 11/16/2015 11/16/15 | Pending | -- | -- | -- |
| 11/10/2015 11/10/15 | For Sale | $449,000 | -- | $201 / Sq Ft |
Tax History
| Year | Tax Paid | Tax Assessment Tax Assessment Total Assessment is a certain percentage of the fair market value that is determined by local assessors to be the total taxable value of land and additions on the property. | Land | Improvement |
|---|---|---|---|---|
| 2024 | $4,077 | $46,806 | $14,988 | $31,818 |
| 2023 | $4,077 | $46,806 | $18,673 | $31,818 |
| 2022 | $3,486 | $37,113 | $14,581 | $22,532 |
| 2021 | $3,448 | $38,181 | $15,001 | $23,180 |
| 2020 | $3,190 | $34,899 | $12,012 | $22,887 |
| 2019 | $3,145 | $34,899 | $12,012 | $22,887 |
| 2018 | $2,770 | $30,341 | $11,520 | $18,821 |
| 2017 | $2,697 | $33,543 | $12,736 | $20,807 |
| 2016 | $2,529 | $27,549 | $9,313 | $18,236 |
| 2015 | $2,370 | $22,710 | $5,970 | $16,740 |
| 2014 | $2,051 | $22,710 | $5,970 | $16,740 |
Mortgage History
| Date | Status | Loan Amount | Loan Type |
|---|---|---|---|
| Open | $605,000 | New Conventional | |
| Previous Owner | $300,000 | Construction | |
| Previous Owner | $275,000 | New Conventional | |
| Previous Owner | $425,600 | New Conventional | |
| Previous Owner | $390,870 | New Conventional | |
| Previous Owner | $281,372 | FHA | |
| Previous Owner | $239,000 | New Conventional | |
| Previous Owner | $245,500 | Purchase Money Mortgage | |
| Previous Owner | $144,000 | Unknown |
Deed History
| Date | Type | Sale Price | Title Company |
|---|---|---|---|
| Special Warranty Deed | $757,000 | None Listed On Document | |
| Interfamily Deed Transfer | -- | Land Title Guarantee Company | |
| Warranty Deed | $532,000 | Land Title Guarantee Co | |
| Warranty Deed | $434,300 | Assured Title Agency | |
| Warranty Deed | $306,900 | None Available | |
| Warranty Deed | $190,000 | None Available | |
| Deed | -- | -- | |
| Deed | -- | -- | |
| Deed | -- | -- | |
| Deed | -- | -- |
Similar Homes in Lafayette, CO
Source: IRES MLS
MLS Number: 1021283
APN: 1575102-02-009
- 1116 Elysian Field Dr Unit F
- 1112 Elysian Field Dr Unit E
- 1117 Elysian Field Dr Unit A
- 1111 Elysian Field Dr Unit D
- 1902 Pioneer Cir
- 1209 Centaur Cir Unit B
- 1105 Bacchus Dr Unit 8
- 1410 Bacchus Dr Unit A12
- 1860 Pioneer Cir
- 1225 Centaur Cir Unit A
- 1863 Pioneer Cir
- 1435 Agape Way
- 1715 Pioneer Cir
- 1202 Warrior Way Unit A1202
- 1402 Athene Dr
- 803 Old Wagon Trail Cir
- 1634 Centaur Cir
- 1800 Ionic Dr Unit F34
- 1035 Milo Cir Unit B
- 1120 Milo Cir Unit B
