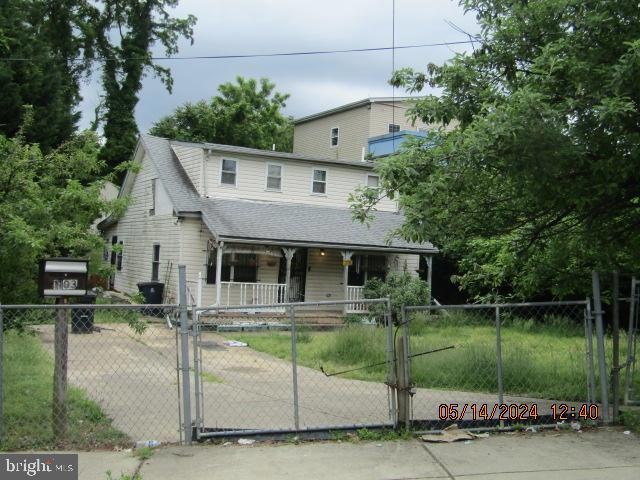
1103 Chapelwood Ln Capitol Heights, MD 20743
Cheverly Neighborhood
4
Beds
2
Baths
1,400
Sq Ft
5,607
Sq Ft Lot
Highlights
- Cape Cod Architecture
- No HOA
- Living Room
About This Home
As of October 2024BANK OWNED NOT A SHORT SALE ALL OFFERS TO BE REVIEW OF 7/30/24 GREAT OPPORTINITY
Please close driveway gates when leaving
Home Details
Home Type
- Single Family
Est. Annual Taxes
- $3,175
Year Built
- Built in 1930
Lot Details
- 5,607 Sq Ft Lot
- Property is zoned CGO
Parking
- Driveway
Home Design
- Cape Cod Architecture
- Slab Foundation
- Frame Construction
Interior Spaces
- 1,400 Sq Ft Home
- Property has 2 Levels
- Living Room
Bedrooms and Bathrooms
Utilities
- Natural Gas Water Heater
Community Details
- No Home Owners Association
- Deanwood Park Subdivision
Listing and Financial Details
- Assessor Parcel Number 17182085751
Map
Create a Home Valuation Report for This Property
The Home Valuation Report is an in-depth analysis detailing your home's value as well as a comparison with similar homes in the area
Home Values in the Area
Average Home Value in this Area
Property History
| Date | Event | Price | Change | Sq Ft Price |
|---|---|---|---|---|
| 10/30/2024 10/30/24 | Sold | $240,000 | +1.3% | $171 / Sq Ft |
| 10/23/2024 10/23/24 | Pending | -- | -- | -- |
| 10/08/2024 10/08/24 | Price Changed | $237,000 | -17.4% | $169 / Sq Ft |
| 08/15/2024 08/15/24 | Price Changed | $287,000 | -8.0% | $205 / Sq Ft |
| 07/18/2024 07/18/24 | Price Changed | $312,000 | -13.3% | $223 / Sq Ft |
| 05/28/2024 05/28/24 | For Sale | $360,000 | -- | $257 / Sq Ft |
Source: Bright MLS
Tax History
| Year | Tax Paid | Tax Assessment Tax Assessment Total Assessment is a certain percentage of the fair market value that is determined by local assessors to be the total taxable value of land and additions on the property. | Land | Improvement |
|---|---|---|---|---|
| 2024 | $4,411 | $270,700 | $85,300 | $185,400 |
| 2023 | $4,630 | $285,500 | $65,300 | $220,200 |
| 2022 | $2,781 | $250,067 | $0 | $0 |
| 2021 | $3,937 | $214,633 | $0 | $0 |
| 2020 | $3,323 | $179,200 | $45,100 | $134,100 |
| 2019 | $2,491 | $173,933 | $0 | $0 |
| 2018 | $2,855 | $168,667 | $0 | $0 |
| 2017 | $123 | $163,400 | $0 | $0 |
| 2016 | -- | $142,900 | $0 | $0 |
| 2015 | $2,414 | $122,400 | $0 | $0 |
| 2014 | $2,414 | $101,900 | $0 | $0 |
Source: Public Records
Deed History
| Date | Type | Sale Price | Title Company |
|---|---|---|---|
| Special Warranty Deed | $240,000 | Etitle Agency | |
| Trustee Deed | $266,000 | None Listed On Document | |
| Deed | $145,000 | -- | |
| Deed | $28,500 | -- | |
| Deed | $12,500 | -- |
Source: Public Records
Similar Homes in Capitol Heights, MD
Source: Bright MLS
MLS Number: MDPG2114380
APN: 18-2085751
Nearby Homes
- 5302 Sheriff Rd
- 5304 Sheriff Rd
- 4810 Leroy Gorham Dr
- 926 52nd St NE
- 948 Eastern Ave NE Unit 3
- 1112 51st Place NE
- 5044 Meade St NE
- 1209 Chapel Oaks Dr
- 5042 Meade St NE
- 5106 Just St NE
- 5102 Just St NE
- 1304 Doewood Ln
- 1303 Eastern Ave
- 1201 Dunbar Oaks Dr
- 5020 Meade St NE
- 5237 Karl Place NE
- 5609 Kolb St
- 1300 Chapel Ln
- 5064 Just St NE
- 5063 Sheriff Rd NE
