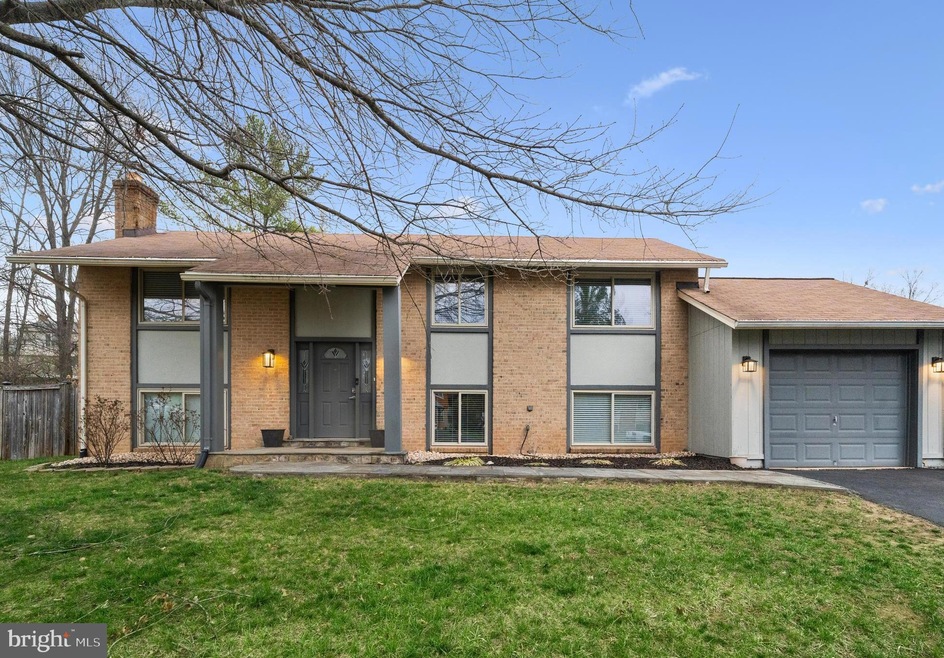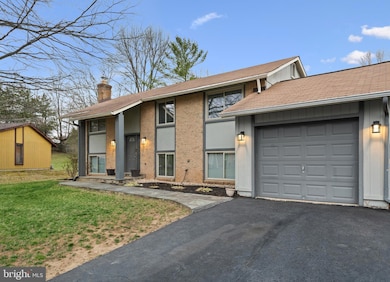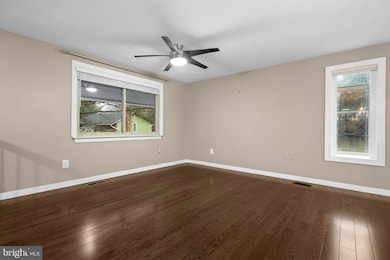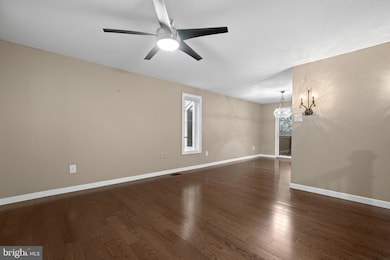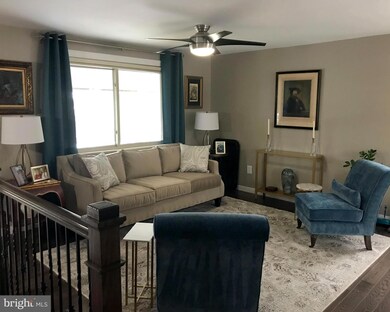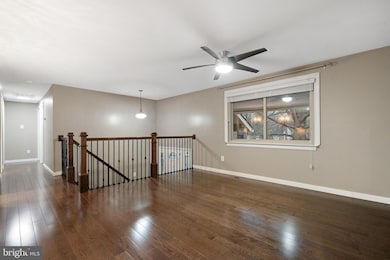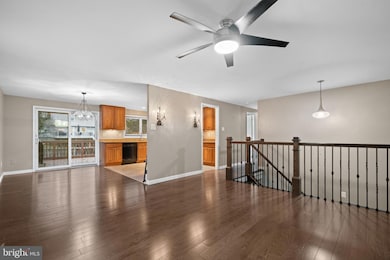
1103 Criton St Herndon, VA 20170
Highlights
- Open Floorplan
- Contemporary Architecture
- 1 Fireplace
- Deck
- Wood Flooring
- Cul-De-Sac
About This Home
As of April 2025Welcome to this light-filled 5-bedroom, 3-bath home nestled on a quiet cul-de-sac in Hunters Creek, offering both tranquility and easy access to everything you need. The main level showcases beautifully updated hardwood floors and an open-concept design that seamlessly connects the kitchen, dining, and living areas—creating an effortless space for both everyday living and entertaining. The kitchen features generous counter space and ample cabinetry, while the spacious family room, complete with charming wainscoting, provides the perfect setting for gatherings.
This level also includes three bedrooms and two bathrooms, including the primary suite. Downstairs, the lower level offers two additional bedrooms, a full bath, and a bright, expansive family room with a fireplace, plenty of space for relaxation, and durable commercial-grade LVP flooring. Thoughtful updates throughout the home include updated stair railings, baseboards, window trim, and new window treatments.
Step outside to a beautifully landscaped yard with a large deck—ideal for entertaining, playing sports, or unwinding by the fire pit. Recent updates include a brand-new HVAC system installed in 2024. Conveniently located just minutes from shopping, dining, parks, schools, and major commuter routes, this home is a perfect blend of comfort and convenience.
Last Agent to Sell the Property
Ahmad Ayub
Redfin Corporation

Home Details
Home Type
- Single Family
Est. Annual Taxes
- $8,441
Year Built
- Built in 1979
Lot Details
- 9,651 Sq Ft Lot
- Cul-De-Sac
- Landscaped
- No Through Street
- Back Yard
- Property is zoned 800
HOA Fees
- $14 Monthly HOA Fees
Parking
- 1 Car Attached Garage
- 1 Driveway Space
- Front Facing Garage
- Garage Door Opener
Home Design
- Contemporary Architecture
- Split Foyer
- Stucco
Interior Spaces
- Property has 2 Levels
- Open Floorplan
- Ceiling Fan
- 1 Fireplace
- Window Treatments
- Combination Kitchen and Dining Room
Kitchen
- Stove
- Built-In Microwave
- Dishwasher
- Disposal
Flooring
- Wood
- Luxury Vinyl Plank Tile
Bedrooms and Bathrooms
- En-Suite Bathroom
Laundry
- Dryer
- Washer
Finished Basement
- Garage Access
- Natural lighting in basement
Outdoor Features
- Deck
- Exterior Lighting
- Porch
Schools
- Herndon Elementary And Middle School
- Herndon High School
Utilities
- Central Air
- Heat Pump System
- Electric Water Heater
Community Details
- Association fees include common area maintenance
- Hunters Creek HOA
- Hunters Creek Subdivision
Listing and Financial Details
- Tax Lot 124
- Assessor Parcel Number 0113 04 0124
Map
Home Values in the Area
Average Home Value in this Area
Property History
| Date | Event | Price | Change | Sq Ft Price |
|---|---|---|---|---|
| 04/10/2025 04/10/25 | Sold | $750,000 | 0.0% | $350 / Sq Ft |
| 03/25/2025 03/25/25 | Pending | -- | -- | -- |
| 03/21/2025 03/21/25 | For Sale | $750,000 | +40.2% | $350 / Sq Ft |
| 07/20/2020 07/20/20 | Sold | $535,000 | +1.9% | $283 / Sq Ft |
| 06/03/2020 06/03/20 | For Sale | $525,000 | +23.2% | $277 / Sq Ft |
| 05/23/2014 05/23/14 | Sold | $426,000 | +0.2% | $390 / Sq Ft |
| 05/03/2014 05/03/14 | Pending | -- | -- | -- |
| 04/30/2014 04/30/14 | For Sale | $425,000 | -- | $389 / Sq Ft |
Tax History
| Year | Tax Paid | Tax Assessment Tax Assessment Total Assessment is a certain percentage of the fair market value that is determined by local assessors to be the total taxable value of land and additions on the property. | Land | Improvement |
|---|---|---|---|---|
| 2024 | $8,015 | $565,050 | $225,000 | $340,050 |
| 2023 | $7,909 | $569,620 | $225,000 | $344,620 |
| 2022 | $7,432 | $527,650 | $211,000 | $316,650 |
| 2021 | $5,653 | $481,740 | $185,000 | $296,740 |
| 2020 | $5,248 | $443,420 | $175,000 | $268,420 |
| 2019 | $5,002 | $422,630 | $170,000 | $252,630 |
| 2018 | $4,811 | $418,390 | $170,000 | $248,390 |
| 2017 | $4,514 | $388,790 | $167,000 | $221,790 |
| 2016 | $4,821 | $416,150 | $167,000 | $249,150 |
| 2015 | $4,581 | $410,440 | $167,000 | $243,440 |
| 2014 | $4,410 | $396,040 | $161,000 | $235,040 |
Mortgage History
| Date | Status | Loan Amount | Loan Type |
|---|---|---|---|
| Open | $637,500 | New Conventional | |
| Previous Owner | $547,305 | VA | |
| Previous Owner | $392,500 | Adjustable Rate Mortgage/ARM | |
| Previous Owner | $404,700 | New Conventional | |
| Previous Owner | $210,000 | New Conventional | |
| Previous Owner | $159,500 | New Conventional |
Deed History
| Date | Type | Sale Price | Title Company |
|---|---|---|---|
| Bargain Sale Deed | $750,000 | Strategic National Title | |
| Bargain Sale Deed | $535,000 | Republic Title Inc | |
| Warranty Deed | $426,000 | -- | |
| Deed | $167,900 | -- |
Similar Homes in Herndon, VA
Source: Bright MLS
MLS Number: VAFX2228452
APN: 0113-04-0124
- 1010 Hertford St
- 519 Merlins Ln
- 12033 Lake Newport Rd
- 903 Longview Ct
- 1476 Kingsvale Cir
- 851 Longview Place
- 772 3rd St
- 1610 Sierra Woods Dr
- 1675 Poplar Grove Dr
- 12021 Heather Down Dr
- 1568 Poplar Grove Dr
- 422 Reneau Way
- 1301 Grant St
- 761 Cordell Way
- 1402 Northpoint Glen Ct
- 1451 Parkvale Ct
- 12506 Ridgegate Dr
- 1104A Monroe St
- 901 Dominion Ridge Terrace
- 1316 Shaker Woods Rd
