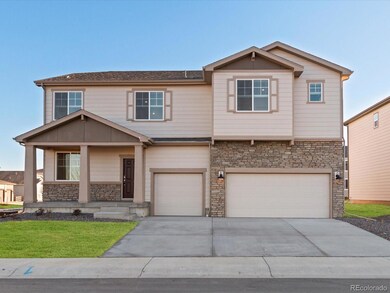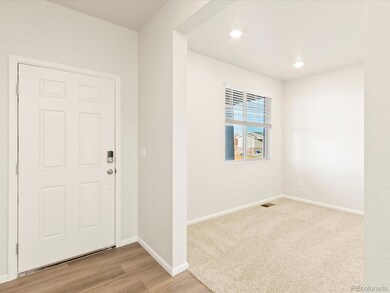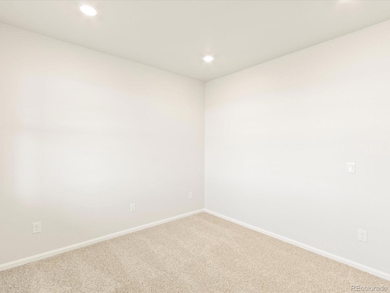
1103 Crystal Creek Dr Windsor, CO 80550
Downtown Windsor NeighborhoodHighlights
- New Construction
- Mountain Contemporary Architecture
- Corner Lot
- Primary Bedroom Suite
- Bonus Room
- 2-minute walk to Boardwalk Park
About This Home
As of February 2025The Fraser is a beautifully designed home with a kitchen and dining area that overlooks a stunning two-story great room, creating a dramatic and elevated living space. The spacious kitchen island serves as the centerpiece for entertaining and gatherings. A main floor guest room is tucked away, providing enhanced privacy for visitors.
This home offers approximately 3,120 square feet of thoughtfully planned living space. It includes five bedrooms, four full bathrooms, and a three-bay garage. The design features two stories and a full unfinished basement, providing flexibility for future customization.
Meritage Homes is renowned for its quality construction and innovative design. This home includes advanced spray foam insulation and other energy-efficient features, ensuring comfort and savings throughout the year. With all-inclusive and transparent pricing, every designer upgrade is included, delivering a truly move-in ready home without surprises. Meritage Homes’ commitment to excellence and sustainability is evident in every detail.
Located in the Poudre Heights community in Windsor, Colorado, this home is part of the Alpine Collection of fresh floorplans designed to suit modern lifestyles. The area is surrounded by water and green spaces and offers easy access to the Poudre River Trail. Residents will enjoy proximity to the Promenade Shores at Centerra, a vibrant outdoor shopping destination in the heart of Northern Colorado.
Last Agent to Sell the Property
Kerrie A. Young (Independent) Brokerage Email: Denver.contact@meritagehomes.com,303-357-3011 License #1302165
Home Details
Home Type
- Single Family
Est. Annual Taxes
- $7,050
Year Built
- Built in 2024 | New Construction
Lot Details
- 8,312 Sq Ft Lot
- North Facing Home
- Corner Lot
- Front Yard Sprinklers
- Private Yard
HOA Fees
- $95 Monthly HOA Fees
Parking
- 3 Car Attached Garage
- Dry Walled Garage
- Tandem Parking
- Smart Garage Door
Home Design
- Mountain Contemporary Architecture
- Slab Foundation
- Frame Construction
- Composition Roof
- Cement Siding
- Stone Siding
- Concrete Block And Stucco Construction
Interior Spaces
- 2-Story Property
- Wired For Data
- Double Pane Windows
- Window Treatments
- Smart Doorbell
- Great Room with Fireplace
- Dining Room
- Bonus Room
Kitchen
- Eat-In Kitchen
- Oven
- Range
- Microwave
- Dishwasher
- Kitchen Island
- Granite Countertops
Flooring
- Carpet
- Tile
- Vinyl
Bedrooms and Bathrooms
- Primary Bedroom Suite
- Walk-In Closet
- 4 Full Bathrooms
Laundry
- Laundry Room
- Dryer
- Washer
Unfinished Basement
- Basement Fills Entire Space Under The House
- Sump Pump
- Stubbed For A Bathroom
Home Security
- Smart Locks
- Fire and Smoke Detector
Eco-Friendly Details
- Energy-Efficient Appliances
- Energy-Efficient Windows
- Energy-Efficient Construction
- Energy-Efficient HVAC
- Energy-Efficient Lighting
- Energy-Efficient Insulation
- Energy-Efficient Thermostat
Outdoor Features
- Covered patio or porch
Schools
- Mountain View Elementary School
- Windsor Middle School
- Windsor High School
Utilities
- Central Air
- Heating System Uses Natural Gas
- 220 Volts
- 110 Volts
- Natural Gas Connected
- High-Efficiency Water Heater
- High Speed Internet
- Cable TV Available
Community Details
- Poudre Heights Valley HOA, Phone Number (970) 484-0101
- Built by Meritage Homes
- Poudre Heights Subdivision, Fraser Floorplan
Listing and Financial Details
- Assessor Parcel Number R8966203
Map
Home Values in the Area
Average Home Value in this Area
Property History
| Date | Event | Price | Change | Sq Ft Price |
|---|---|---|---|---|
| 02/19/2025 02/19/25 | Sold | $720,000 | +2.1% | $231 / Sq Ft |
| 12/22/2024 12/22/24 | Pending | -- | -- | -- |
| 12/11/2024 12/11/24 | For Sale | $704,990 | -- | $226 / Sq Ft |
Tax History
| Year | Tax Paid | Tax Assessment Tax Assessment Total Assessment is a certain percentage of the fair market value that is determined by local assessors to be the total taxable value of land and additions on the property. | Land | Improvement |
|---|---|---|---|---|
| 2024 | $53 | $3,330 | $3,330 | -- |
| 2023 | $53 | $490 | $490 | $0 |
| 2022 | $11 | $50 | $50 | $0 |
| 2021 | $10 | $60 | $60 | $0 |
| 2020 | $5 | $60 | $60 | $0 |
Mortgage History
| Date | Status | Loan Amount | Loan Type |
|---|---|---|---|
| Open | $540,000 | New Conventional |
Deed History
| Date | Type | Sale Price | Title Company |
|---|---|---|---|
| Special Warranty Deed | $720,000 | None Listed On Document |
Similar Homes in Windsor, CO
Source: REcolorado®
MLS Number: 4891748
APN: R8966203
- 1118 Gunnison River Dr
- 6463 Colorado 392
- 319 6th St
- 624 Walnut St
- 0 Durum St Unit 1011235
- 0 Durum St Unit 945058
- 631 Ash St
- 116 Walnut St
- 101 Main St
- 798 Durum St
- 318 Chestnut St
- 221 Chestnut St Unit 3
- 707 3rd St
- 719 Shipman Mountain Ct
- 818 Stone Mountain Ct
- 816 Stone Mountain Ct Unit 1-6
- 806 Stone Mountain Dr Unit 103
- 803 Table Mountain Ct
- 800 2nd St
- 713 Columbine Dr






