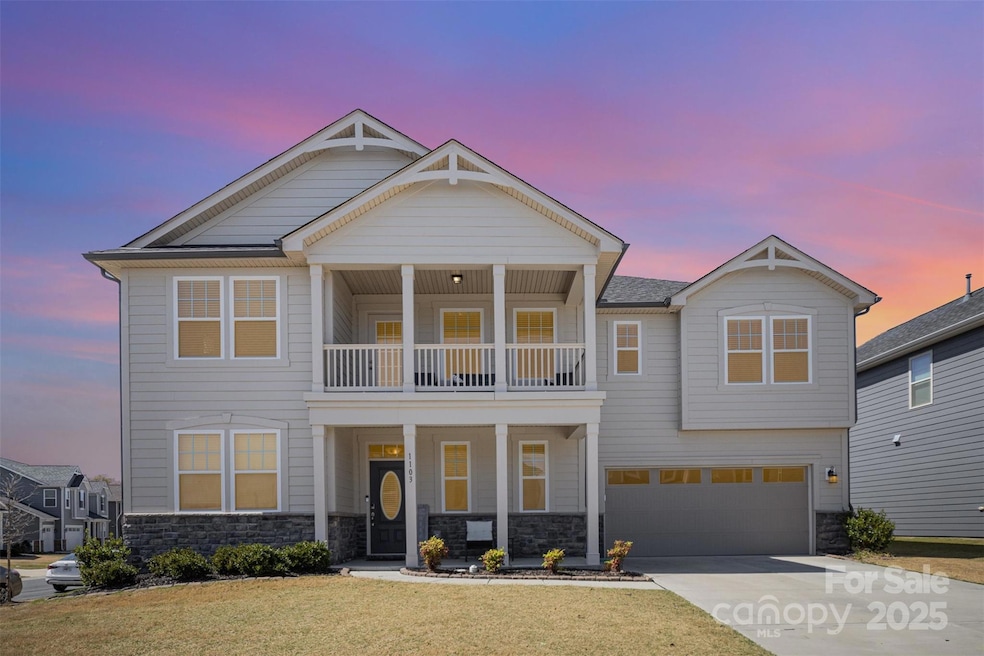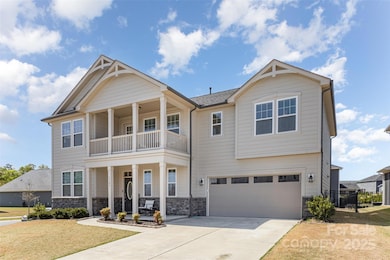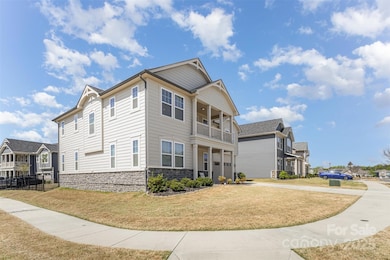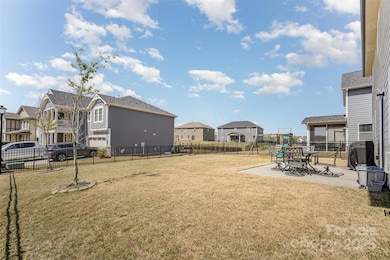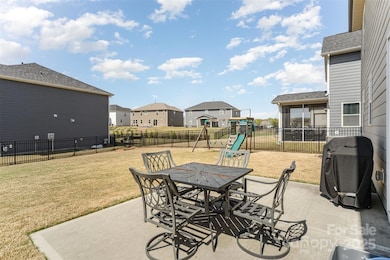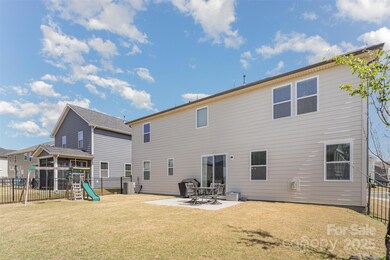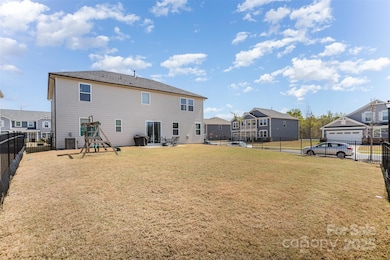
1103 Dryden Rd Indian Trail, NC 28079
Estimated payment $3,784/month
Highlights
- Open Floorplan
- Clubhouse
- Balcony
- Hemby Bridge Elementary School Rated A
- Community Pool
- Front Porch
About This Home
Look no further than this beautiful, spacious, almost new home! Not only is it situated on a coveted corner lot, it is right down the street from the community pool. Space and natural light abound in your new home, which boasts 2 offices, quartz countertops, a smart refrigerator, fenced backyard, porch, and balcony. A guest suite/full bath, half bath, office with French doors and an expansive storage closet are conveniently located downstairs. Venture upstairs to find the primary bedroom/ensuite, 3 additional bedrooms, a full bathroom, the laundry room, and another office/rec room. Don't take my word for it. Come see for yourself. If a Sunday showing is needed, please send request to agent for special approval.
Listing Agent
NorthGroup Real Estate LLC Brokerage Email: realtor.ashcraft@gmail.com License #299486

Home Details
Home Type
- Single Family
Est. Annual Taxes
- $3,185
Year Built
- Built in 2021
Lot Details
- Back Yard Fenced
- Property is zoned R1
HOA Fees
- $65 Monthly HOA Fees
Parking
- 2 Car Attached Garage
- Driveway
Home Design
- Slab Foundation
- Composition Roof
Interior Spaces
- 2-Story Property
- Open Floorplan
- Insulated Windows
- French Doors
- Living Room with Fireplace
- Pull Down Stairs to Attic
- Washer and Electric Dryer Hookup
Kitchen
- Electric Oven
- Electric Range
- Dishwasher
- Kitchen Island
- Disposal
Flooring
- Tile
- Vinyl
Bedrooms and Bathrooms
- Walk-In Closet
- Garden Bath
Outdoor Features
- Balcony
- Patio
- Front Porch
Schools
- Hemby Bridge Elementary School
- Porter Ridge Middle School
- Porter Ridge High School
Utilities
- Forced Air Heating and Cooling System
Listing and Financial Details
- Assessor Parcel Number 07-022-272
Community Details
Overview
- Kuester Management Association, Phone Number (803) 802-0004
- Braeburn Subdivision
- Mandatory home owners association
Amenities
- Clubhouse
Recreation
- Community Playground
- Community Pool
Map
Home Values in the Area
Average Home Value in this Area
Tax History
| Year | Tax Paid | Tax Assessment Tax Assessment Total Assessment is a certain percentage of the fair market value that is determined by local assessors to be the total taxable value of land and additions on the property. | Land | Improvement |
|---|---|---|---|---|
| 2024 | $3,185 | $378,700 | $66,400 | $312,300 |
| 2023 | $3,158 | $378,700 | $66,400 | $312,300 |
| 2022 | $3,158 | $378,700 | $66,400 | $312,300 |
| 2021 | $543 | $66,400 | $66,400 | $0 |
| 2020 | $14 | $0 | $0 | $0 |
Property History
| Date | Event | Price | Change | Sq Ft Price |
|---|---|---|---|---|
| 04/05/2025 04/05/25 | For Sale | $620,000 | -- | $186 / Sq Ft |
Deed History
| Date | Type | Sale Price | Title Company |
|---|---|---|---|
| Special Warranty Deed | $451,000 | None Available |
Mortgage History
| Date | Status | Loan Amount | Loan Type |
|---|---|---|---|
| Open | $428,270 | New Conventional |
Similar Homes in the area
Source: Canopy MLS (Canopy Realtor® Association)
MLS Number: 4242304
APN: 07-022-272
- 1111 Fairbrae Ln
- 1503 Ainslie Place Rd
- 1522 Ainslie Place Rd Unit 42 / Marshall
- 1202 Calder Dr
- 1516 Laggan Ln
- 1503 Laggan Ln Unit 58- Gaines TD
- 3002 Enderbury Dr
- 6004 Thicketty Pkwy
- 1002 Christobal Ct
- 1002 Banaba Dr
- 2020 Makin Dr
- 511 Sunharvest Ln
- 1026 Slew O Gold Ln
- 333 Basil Dr
- 332 Basil Dr
- 324 Basil Dr
- 316 Basil Dr
- 305 Basil Dr
- 5121 Alysheba Dr
- 407 Sunharvest Ln
