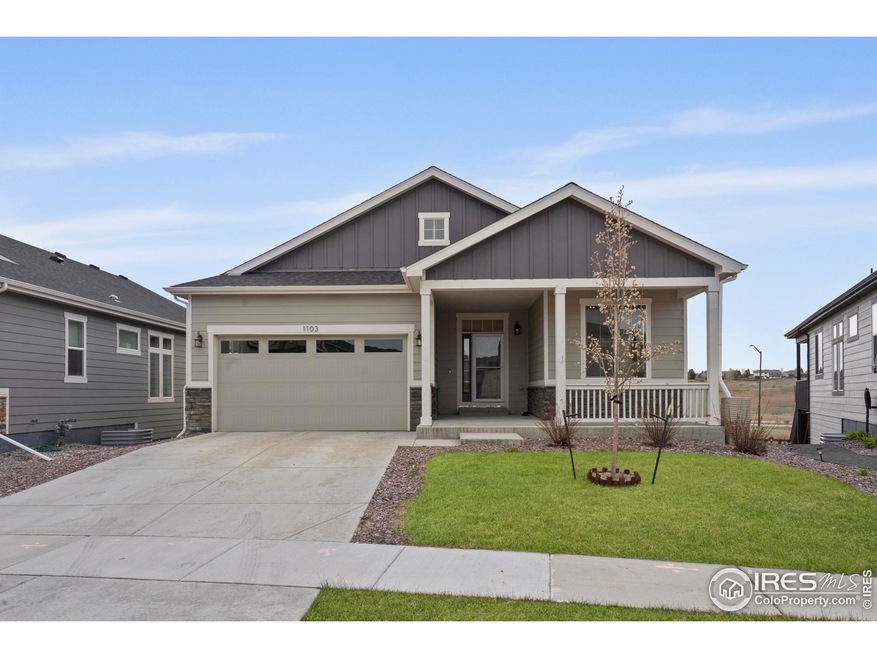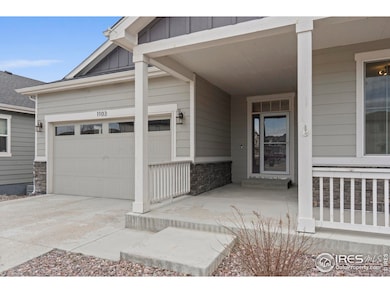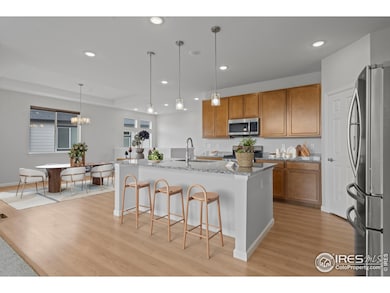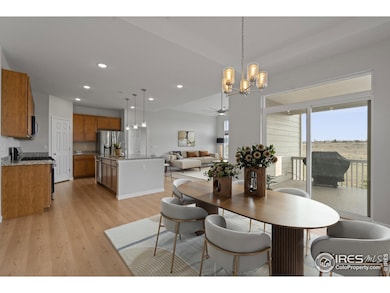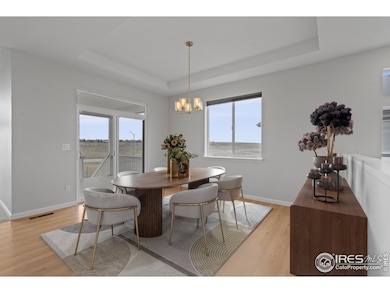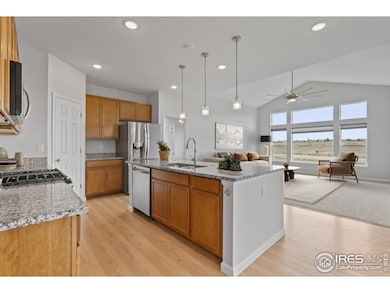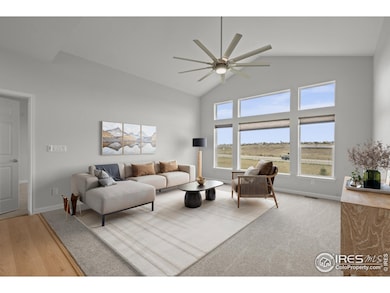
1103 Hornet Dr Fort Collins, CO 80526
Registry Ridge NeighborhoodEstimated payment $4,180/month
Highlights
- Spa
- Deck
- Cathedral Ceiling
- Open Floorplan
- Contemporary Architecture
- 5-minute walk to Open Field
About This Home
This beautifully maintained 4-bedroom, 3-bathroom ranch-style home offers a spacious and versatile layout with a walk-out basement and new paint and carpet throughout. Step inside to discover an open-concept floor plan that seamlessly connects the kitchen, dining, and living areas-perfect for both daily living and entertaining. The kitchen is equipped with smart-enabled appliances, ample counter space, and a layout designed for function and style. Natural light fills the living area, which opens directly to the back porch equipped with a natural gas grill, creating a seamless indoor-outdoor experience.The primary suite offers a peaceful retreat with a 5-piece bath, a spacious walk-in closet, and custom blackout window shades for added privacy and comfort. Downstairs, the walk-out basement expands the living space with a large recreation area that opens to the backyard-complete with a hot tub and fire pit, perfect for year-round relaxation and entertaining. Smart home features include remote control of locks, entry lights, and garage doors, along with an app-enabled thermostat for comfort and energy efficiency. Solar panels help reduce your carbon footprint and monthly energy bills. The backyard is thoughtfully designed for both enjoyment and low maintenance. In addition to the hot tub and fire pit, the space includes an efficient lawn irrigation system that gathers water from the gutters, as well as raised garden beds-each connected to its own timed sprinkler system. Two 55-gallon rain barrels provide eco-conscious watering options. Located in the Thompson Valley School District, with the option for school choice into Poudre School District, this home combines modern convenience, sustainability, and smart technology. Bonus: An assumable VA loan is available for qualified buyers even for non-VA buyers- ask for details! A full list of smart home features, backyard amenities, and plantings is available upon request.
Home Details
Home Type
- Single Family
Est. Annual Taxes
- $3,355
Year Built
- Built in 2021
Lot Details
- 7,113 Sq Ft Lot
- Vinyl Fence
- Sprinkler System
HOA Fees
- $105 Monthly HOA Fees
Parking
- 2 Car Attached Garage
- Garage Door Opener
Home Design
- Contemporary Architecture
- Wood Frame Construction
- Composition Roof
- Composition Shingle
Interior Spaces
- 2,937 Sq Ft Home
- 1-Story Property
- Open Floorplan
- Cathedral Ceiling
- Double Pane Windows
- Window Treatments
- Family Room
- Radon Detector
Kitchen
- Gas Oven or Range
- Microwave
- Dishwasher
- Kitchen Island
- Disposal
Flooring
- Carpet
- Laminate
Bedrooms and Bathrooms
- 4 Bedrooms
- Walk-In Closet
Laundry
- Laundry on main level
- Washer and Dryer Hookup
Basement
- Walk-Out Basement
- Basement Fills Entire Space Under The House
- Sump Pump
- Natural lighting in basement
Eco-Friendly Details
- Energy-Efficient HVAC
Outdoor Features
- Spa
- Deck
- Patio
Schools
- Coyote Ridge Elementary School
- Erwin Middle School
- Loveland High School
Utilities
- Forced Air Heating and Cooling System
- High Speed Internet
Community Details
- Association fees include trash, snow removal
- Registry Ridge 7Th Filing Subdivision
Listing and Financial Details
- Assessor Parcel Number R1661421
Map
Home Values in the Area
Average Home Value in this Area
Tax History
| Year | Tax Paid | Tax Assessment Tax Assessment Total Assessment is a certain percentage of the fair market value that is determined by local assessors to be the total taxable value of land and additions on the property. | Land | Improvement |
|---|---|---|---|---|
| 2025 | $3,245 | $43,047 | $8,797 | $34,250 |
| 2024 | $3,245 | $43,047 | $8,797 | $34,250 |
| 2022 | $1,765 | $20,732 | $9,125 | $11,607 |
| 2021 | $2,775 | $32,596 | $32,596 | $0 |
| 2020 | $1,393 | $16,356 | $16,356 | $0 |
| 2019 | $1,370 | $16,356 | $16,356 | $0 |
| 2018 | $163 | $1,856 | $1,856 | $0 |
| 2017 | $142 | $1,856 | $1,856 | $0 |
Property History
| Date | Event | Price | Change | Sq Ft Price |
|---|---|---|---|---|
| 04/08/2025 04/08/25 | For Sale | $680,000 | -- | $232 / Sq Ft |
Deed History
| Date | Type | Sale Price | Title Company |
|---|---|---|---|
| Special Warranty Deed | $563,230 | Land Title |
Mortgage History
| Date | Status | Loan Amount | Loan Type |
|---|---|---|---|
| Open | $563,230 | VA |
Similar Homes in Fort Collins, CO
Source: IRES MLS
MLS Number: 1030698
APN: 96151-38-008
- 7002 Enterprise Dr
- 1133 Bon Homme Richard Dr
- 6902 Nimitz Dr Unit 103
- 1168 Hornet Dr
- 6838 Enterprise Dr
- 1103 Saipan Ct
- 6715 Enterprise Dr
- 6715 Enterprise Dr Unit D-102
- 1239 Truxtun Dr
- 1403 Curtiss Ct
- 6714 Snowdon Dr
- 1532 Reeves Dr
- 1408 Forrestal Dr
- 621 Jansen Dr
- 620 Peyton Dr
- 514 Sedgwick Dr
- 1725 W Trilby Rd
- 6712 Avondale Rd
- 443 Flagler Rd
- 408 Strasburg Dr Unit B8
