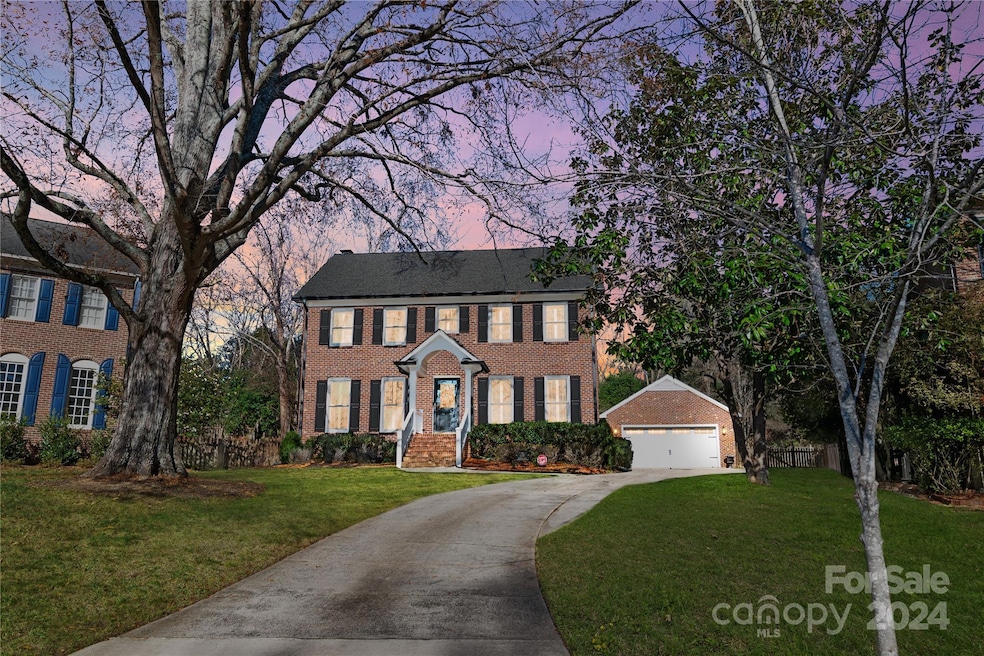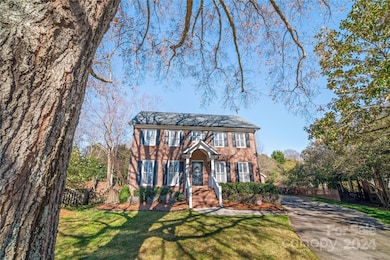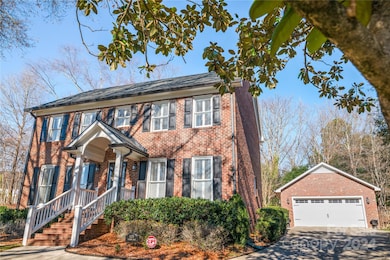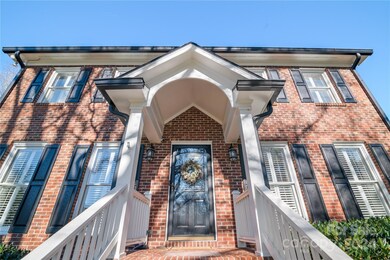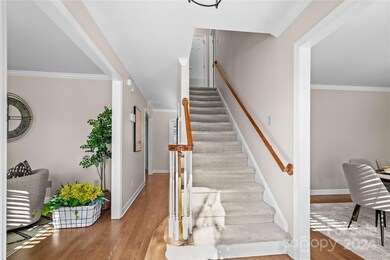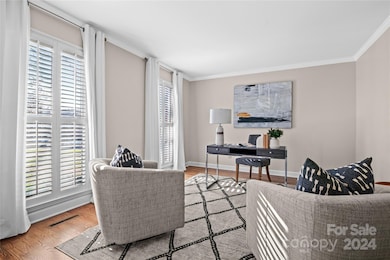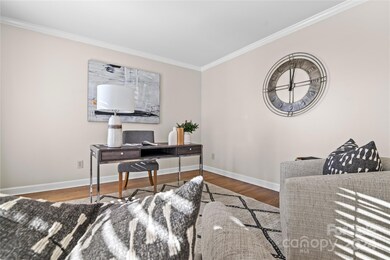
1103 Hulston Ct Charlotte, NC 28211
Sherwood Forest NeighborhoodHighlights
- Deck
- Marble Flooring
- Covered patio or porch
- Myers Park High Rated A
- Traditional Architecture
- Double Oven
About This Home
As of February 2025Welcome to this beautifully updated 3-bedroom, 2.5-bath home in the sought-after Charlestwone Manor, offering 2100+ square feet of modern comfort and timeless style. The home features refinished downstairs wood floors (2018), a new garage door (2019), and Nest thermostats (2018). The bright, open kitchen boasts stainless steel appliances, granite countertops, and a cozy dining area with abundant natural light. The spacious living room features a brick fireplace, perfect for relaxing evenings. Upstairs, enjoy new carpeting (2021) and tastefully remodeled primary and guest bathrooms (2022). Step outside to the newly updated deck (2023), ideal for entertaining, overlooking a serene, fenced backyard. The roof and gutters with guards were replaced in 2022, ensuring peace of mind for years to come. Located in a charming neighborhood near schools, shopping, and dining, this home is ready to impress. Don’t miss the chance to make this beautifully maintained property your own!
Last Agent to Sell the Property
Real Broker, LLC Brokerage Email: Brad@TheCuratedGroup.net License #298609

Home Details
Home Type
- Single Family
Est. Annual Taxes
- $4,821
Year Built
- Built in 1988
Lot Details
- Cul-De-Sac
- Wood Fence
- Back Yard Fenced
- Property is zoned N1-A
HOA Fees
- $3 Monthly HOA Fees
Parking
- 2 Car Detached Garage
- Front Facing Garage
- Garage Door Opener
- Driveway
- 3 Open Parking Spaces
Home Design
- Traditional Architecture
- Four Sided Brick Exterior Elevation
Interior Spaces
- 2-Story Property
- Ceiling Fan
- Wood Burning Fireplace
- Window Treatments
- Family Room with Fireplace
- Crawl Space
- Permanent Attic Stairs
- Home Security System
Kitchen
- Double Oven
- Electric Oven
- Electric Range
- Microwave
- Dishwasher
- Kitchen Island
- Disposal
Flooring
- Wood
- Marble
- Tile
Bedrooms and Bathrooms
- 3 Bedrooms
- Walk-In Closet
Laundry
- Laundry Room
- Dryer
- Washer
Outdoor Features
- Deck
- Covered patio or porch
Schools
- Billingsville / Cotswold Elementary School
- Alexander Graham Middle School
- Myers Park High School
Utilities
- Multiple cooling system units
- Vented Exhaust Fan
- Heat Pump System
- Electric Water Heater
- Cable TV Available
Listing and Financial Details
- Assessor Parcel Number 163-142-13
Community Details
Overview
- Voluntary home owners association
- Charlestowne Manor Subdivision
Security
- Card or Code Access
Map
Home Values in the Area
Average Home Value in this Area
Property History
| Date | Event | Price | Change | Sq Ft Price |
|---|---|---|---|---|
| 02/14/2025 02/14/25 | Sold | $824,375 | +3.0% | $390 / Sq Ft |
| 01/11/2025 01/11/25 | For Sale | $800,000 | +88.2% | $379 / Sq Ft |
| 01/09/2018 01/09/18 | Sold | $425,000 | 0.0% | $201 / Sq Ft |
| 11/13/2017 11/13/17 | Pending | -- | -- | -- |
| 11/09/2017 11/09/17 | For Sale | $425,000 | -- | $201 / Sq Ft |
Tax History
| Year | Tax Paid | Tax Assessment Tax Assessment Total Assessment is a certain percentage of the fair market value that is determined by local assessors to be the total taxable value of land and additions on the property. | Land | Improvement |
|---|---|---|---|---|
| 2023 | $4,821 | $616,400 | $275,000 | $341,400 |
| 2022 | $4,044 | $406,100 | $115,000 | $291,100 |
| 2021 | $4,033 | $406,100 | $115,000 | $291,100 |
| 2020 | $4,026 | $406,100 | $115,000 | $291,100 |
| 2019 | $4,010 | $407,100 | $115,000 | $292,100 |
| 2018 | $3,574 | $266,800 | $85,000 | $181,800 |
| 2017 | $3,516 | $266,800 | $85,000 | $181,800 |
| 2016 | $3,507 | $266,800 | $85,000 | $181,800 |
| 2015 | $3,495 | $266,800 | $85,000 | $181,800 |
| 2014 | $3,489 | $266,000 | $85,000 | $181,000 |
Mortgage History
| Date | Status | Loan Amount | Loan Type |
|---|---|---|---|
| Open | $639,375 | New Conventional | |
| Previous Owner | $361,540 | New Conventional | |
| Previous Owner | $365,000 | New Conventional | |
| Previous Owner | $370,000 | New Conventional | |
| Previous Owner | $392,500 | New Conventional | |
| Previous Owner | $290,000 | New Conventional | |
| Previous Owner | $296,875 | New Conventional | |
| Previous Owner | $256,000 | Stand Alone Refi Refinance Of Original Loan | |
| Previous Owner | $216,000 | Fannie Mae Freddie Mac | |
| Previous Owner | $40,500 | Credit Line Revolving | |
| Previous Owner | $67,000 | Fannie Mae Freddie Mac | |
| Previous Owner | $173,500 | Unknown | |
| Previous Owner | $32,550 | Credit Line Revolving | |
| Previous Owner | $173,600 | Purchase Money Mortgage | |
| Previous Owner | $47,500 | Credit Line Revolving | |
| Previous Owner | $27,500 | Credit Line Revolving | |
| Previous Owner | $160,000 | Unknown |
Deed History
| Date | Type | Sale Price | Title Company |
|---|---|---|---|
| Warranty Deed | $824,500 | None Listed On Document | |
| Interfamily Deed Transfer | -- | None Available | |
| Warranty Deed | $425,000 | None Available | |
| Warranty Deed | $312,500 | Master Title | |
| Interfamily Deed Transfer | -- | None Available | |
| Warranty Deed | $270,000 | -- | |
| Warranty Deed | $217,000 | -- |
Similar Homes in Charlotte, NC
Source: Canopy MLS (Canopy Realtor® Association)
MLS Number: 4208198
APN: 163-142-13
- 4544 Craig Ave
- 1103 N Sharon Amity Rd
- 1315 Shady Bluff Dr
- 4329 Castleton Rd
- 1116 Circlewood Dr
- 4311 Craig Ave
- 571 Lyttleton Dr
- 417 Roselawn Place
- 1426 Lomax Ave
- 1716 Dallas Ave
- 4833 Addison Dr
- 5304 Silabert Ave
- 1518 Sylvia Ct
- 1522 Barberry Ct
- 5218 Addison Dr
- 1905 Summey Ave
- 1433 Lithium Ln
- 1429 Lithium Ln
- 1425 Lithium Ln
- 1421 Lithium Ln
