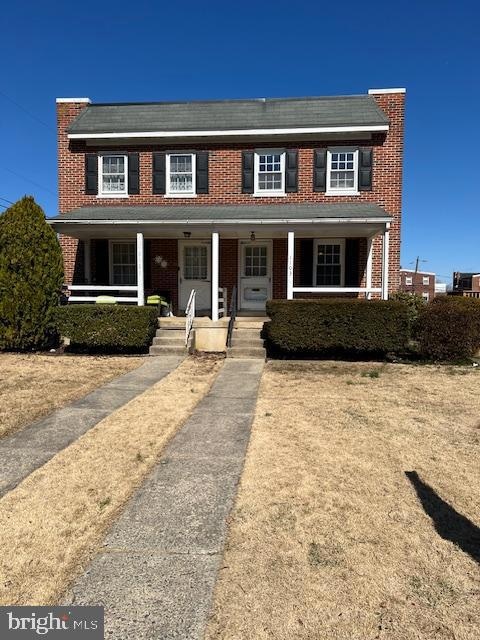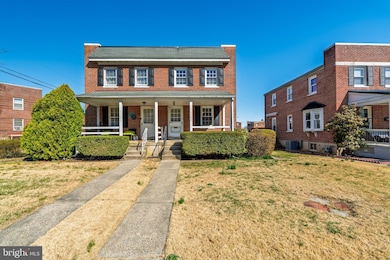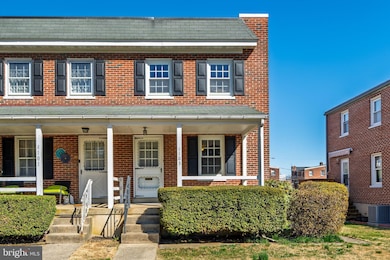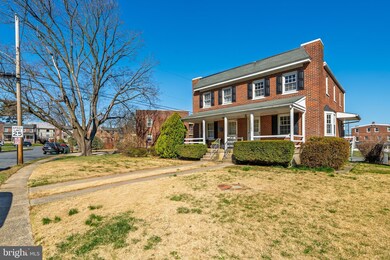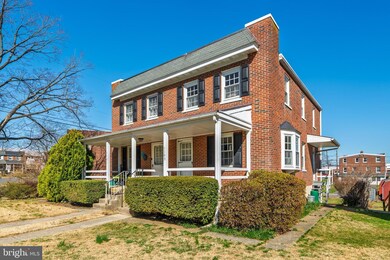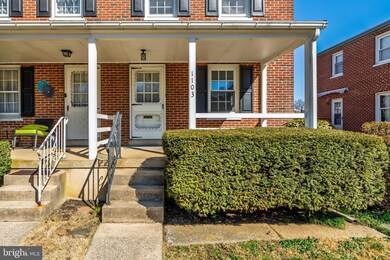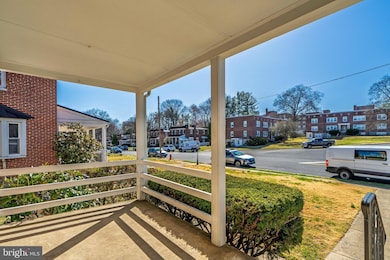
1103 Jamaica Rd Lancaster, PA 17602
Conestoga Woods NeighborhoodEstimated payment $1,697/month
Highlights
- Traditional Architecture
- No HOA
- Built-In Features
- Wood Flooring
- Porch
- Paneling
About This Home
This inviting, all-brick semi-detached home, located in a sought-after east side Lancaster City neighborhood, is now available. The home features three bedrooms, one bathroom, a spacious covered front porch, and a full walkout unfinished basement, offering the potential for additional living space.
Well maintained and move-in ready, the home boasts several recent upgrades, including a new HVAC system (natural gas), a renovated kitchen (appliances, flooring, and countertops), a renovated bathroom, refinished hardwood floors, freshly painted and newer windows. Two off-street parking spaces are accessible via the back alleyway, and a shed provides additional storage.
Conveniently located just minutes from shopping and entertainment on Lincoln Highway, and all the attractions of Historic Lancaster, this beautiful home could soon be yours. Schedule your private tour today! Showings to begin on Saturday March 22nd; Photos being taken on 3/21 and will be up by end of day 3/21.
Townhouse Details
Home Type
- Townhome
Est. Annual Taxes
- $3,290
Year Built
- Built in 1952
Lot Details
- 3,920 Sq Ft Lot
- Property is in very good condition
Home Design
- Semi-Detached or Twin Home
- Traditional Architecture
- Flat Roof Shape
- Brick Exterior Construction
- Block Foundation
- Plaster Walls
- Masonry
Interior Spaces
- 1,122 Sq Ft Home
- Property has 2 Levels
- Built-In Features
- Paneling
- Insulated Windows
- Combination Dining and Living Room
Kitchen
- Electric Oven or Range
- Range Hood
- Dishwasher
Flooring
- Wood
- Carpet
- Laminate
- Vinyl
Bedrooms and Bathrooms
- 3 Bedrooms
- 1 Full Bathroom
- Bathtub with Shower
Laundry
- Laundry Room
- Washer and Dryer Hookup
Basement
- Basement Fills Entire Space Under The House
- Interior and Exterior Basement Entry
- Laundry in Basement
- Natural lighting in basement
Parking
- 2 Parking Spaces
- Gravel Driveway
- On-Street Parking
Accessible Home Design
- More Than Two Accessible Exits
Outdoor Features
- Shed
- Porch
Schools
- Mccaskey High School
Utilities
- Forced Air Heating and Cooling System
- 100 Amp Service
- Natural Gas Water Heater
Listing and Financial Details
- Assessor Parcel Number 340-83964-0-0000
Community Details
Overview
- No Home Owners Association
Pet Policy
- Pets Allowed
Map
Home Values in the Area
Average Home Value in this Area
Tax History
| Year | Tax Paid | Tax Assessment Tax Assessment Total Assessment is a certain percentage of the fair market value that is determined by local assessors to be the total taxable value of land and additions on the property. | Land | Improvement |
|---|---|---|---|---|
| 2024 | $3,291 | $114,100 | $32,200 | $81,900 |
| 2023 | $3,215 | $114,100 | $32,200 | $81,900 |
| 2022 | $3,023 | $114,100 | $32,200 | $81,900 |
| 2021 | $2,932 | $114,100 | $32,200 | $81,900 |
| 2020 | $2,932 | $114,100 | $32,200 | $81,900 |
| 2019 | $2,869 | $114,100 | $32,200 | $81,900 |
| 2018 | $3,660 | $114,100 | $32,200 | $81,900 |
| 2017 | $2,762 | $84,500 | $24,800 | $59,700 |
| 2016 | $2,712 | $84,500 | $24,800 | $59,700 |
| 2015 | $366 | $84,500 | $24,800 | $59,700 |
| 2014 | $1,827 | $84,500 | $24,800 | $59,700 |
Property History
| Date | Event | Price | Change | Sq Ft Price |
|---|---|---|---|---|
| 03/24/2025 03/24/25 | Pending | -- | -- | -- |
| 03/22/2025 03/22/25 | For Sale | $255,000 | +64.5% | $227 / Sq Ft |
| 11/30/2020 11/30/20 | Sold | $155,000 | -3.1% | $138 / Sq Ft |
| 11/12/2020 11/12/20 | Pending | -- | -- | -- |
| 11/06/2020 11/06/20 | For Sale | $160,000 | -- | $143 / Sq Ft |
Deed History
| Date | Type | Sale Price | Title Company |
|---|---|---|---|
| Deed | $155,000 | Homesale Settlement Services |
About the Listing Agent
Paul's Other Listings
Source: Bright MLS
MLS Number: PALA2065420
APN: 340-83964-0-0000
- 205 Parkside Ave
- 207 Parkside Ave
- 1049 E King St
- 7 Glenwood Ave
- 915 Clark St
- 15 Riverside Ave
- 23 Willis Ln
- 859 E Madison St
- 857 E Madison St
- 222 N Reservoir St
- 709 E Chestnut St
- 11 Deer Ford Dr Unit 11
- 47 S Marshall St
- 542 E Orange St
- 53 S Marshall St
- 30 N Marshall St
- 8 N Marshall St
- 322 S Reservoir St
- 542 E King St
- 632 New Holland Ave
