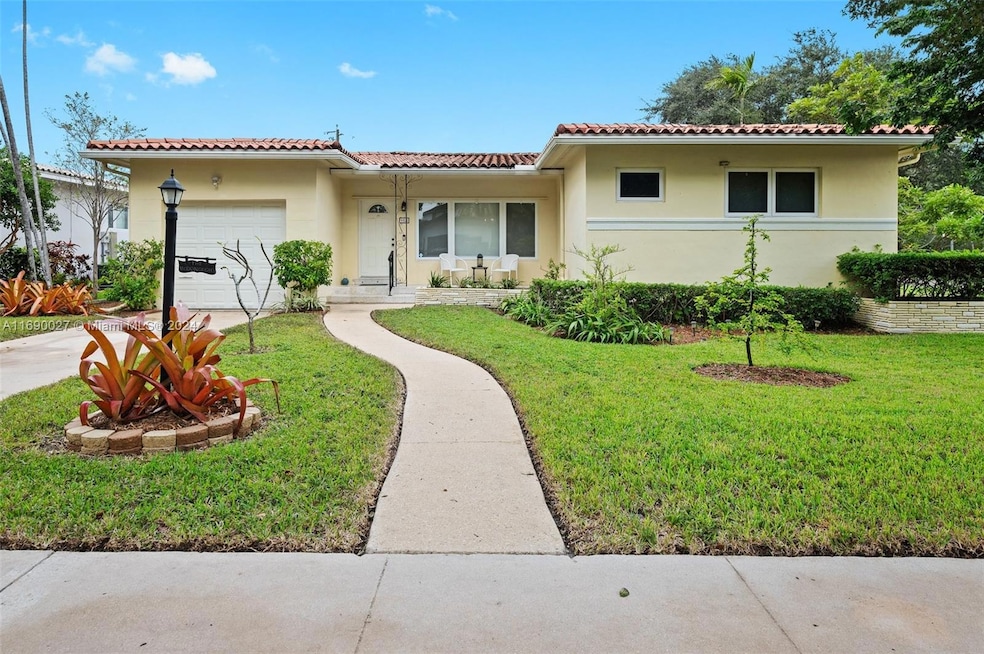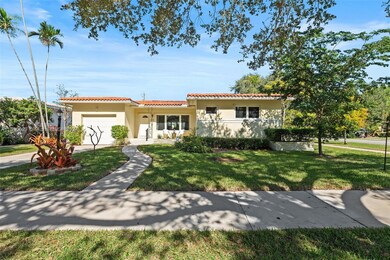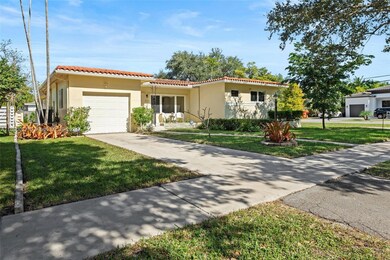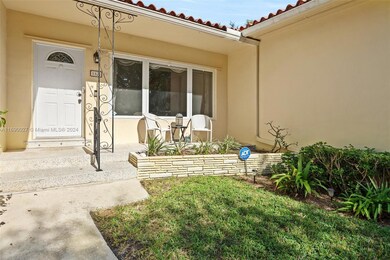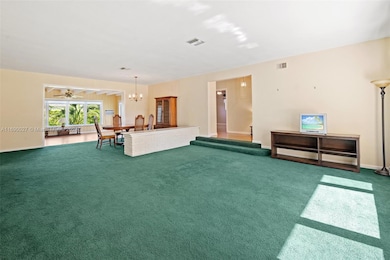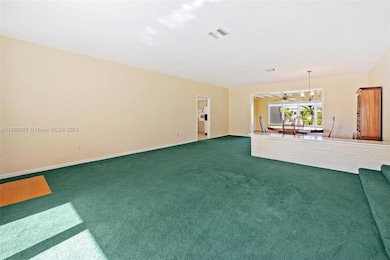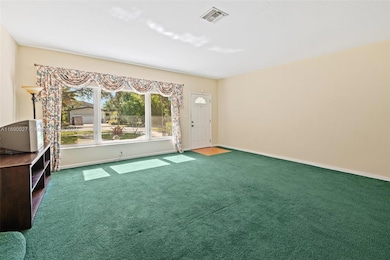
1103 Robin Ave Miami Springs, FL 33166
Highlights
- Golf Course Community
- Two Primary Bathrooms
- Ranch Style House
- Springview Elementary School Rated A-
- Room in yard for a pool
- Wood Flooring
About This Home
As of February 2025Spacious home situated on large corner lot. Expansive living room, dining room and family room. Large bedrooms, Split floor plan. Closets Galore! Plenty of space for growing family or multigenerational living.
Big eat-in kitchen with space for children's breakfast & snacks on the run! Impact windows and doors!
Circuit breakers, pretty wood floors. Central Air 2021. Dry wood termite contract. Two master suites with
one privately situated can be in-law quarters. Security system. Easy walk to schools, bike paths. Mature landscaping affords privacy for backyard fun. Room for pool. Space for RV/Boat parking. This beautiful
home is situated on leafy, shady tree lined street. Don't miss this great opportunity!
Home Details
Home Type
- Single Family
Est. Annual Taxes
- $5,000
Year Built
- Built in 1958
Lot Details
- 9,525 Sq Ft Lot
- South Facing Home
- Property is zoned 0600
Parking
- 1 Car Attached Garage
- Automatic Garage Door Opener
- Driveway
- Open Parking
Home Design
- Ranch Style House
- Tile Roof
- Composition Roof
- Concrete Block And Stucco Construction
Interior Spaces
- 2,346 Sq Ft Home
- Ceiling Fan
- Blinds
- Casement Windows
- French Doors
- Family Room
- Combination Dining and Living Room
- Utility Room in Garage
- Garden Views
Kitchen
- Eat-In Kitchen
- Built-In Oven
- Dishwasher
Flooring
- Wood
- Carpet
- Terrazzo
Bedrooms and Bathrooms
- 4 Bedrooms
- Split Bedroom Floorplan
- Two Primary Bathrooms
- 3 Full Bathrooms
- Bathtub and Shower Combination in Primary Bathroom
- Bathtub
Laundry
- Laundry in Garage
- Dryer
Home Security
- Security System Owned
- Partial Panel Shutters or Awnings
- Clear Impact Glass
- High Impact Door
Outdoor Features
- Room in yard for a pool
- Exterior Lighting
- Porch
Schools
- Springsview Elementary School
- Miami Springs Middle School
- Miami Springs High School
Utilities
- Cooling System Mounted To A Wall/Window
- Central Heating and Cooling System
- Electric Water Heater
Listing and Financial Details
- Assessor Parcel Number 05-30-13-044-0090
Community Details
Overview
- No Home Owners Association
- Pelham Estates Subdivision
Recreation
- Golf Course Community
- Tennis Courts
- Community Pool
Map
Home Values in the Area
Average Home Value in this Area
Property History
| Date | Event | Price | Change | Sq Ft Price |
|---|---|---|---|---|
| 02/11/2025 02/11/25 | Sold | $875,000 | -7.4% | $373 / Sq Ft |
| 11/26/2024 11/26/24 | For Sale | $944,444 | -- | $403 / Sq Ft |
Tax History
| Year | Tax Paid | Tax Assessment Tax Assessment Total Assessment is a certain percentage of the fair market value that is determined by local assessors to be the total taxable value of land and additions on the property. | Land | Improvement |
|---|---|---|---|---|
| 2024 | $4,820 | $233,014 | -- | -- |
| 2023 | $4,820 | $226,228 | $0 | $0 |
| 2022 | $4,614 | $219,639 | $0 | $0 |
| 2021 | $4,593 | $213,242 | $0 | $0 |
| 2020 | $4,547 | $210,298 | $0 | $0 |
| 2019 | $4,439 | $205,570 | $0 | $0 |
| 2018 | $4,258 | $201,737 | $0 | $0 |
| 2017 | $4,208 | $197,588 | $0 | $0 |
| 2016 | $4,193 | $193,524 | $0 | $0 |
| 2015 | $4,221 | $192,179 | $0 | $0 |
| 2014 | $4,259 | $190,654 | $0 | $0 |
Mortgage History
| Date | Status | Loan Amount | Loan Type |
|---|---|---|---|
| Open | $450,000 | New Conventional | |
| Closed | $450,000 | New Conventional | |
| Previous Owner | $106,781 | New Conventional |
Deed History
| Date | Type | Sale Price | Title Company |
|---|---|---|---|
| Warranty Deed | $875,000 | None Listed On Document | |
| Warranty Deed | $875,000 | None Listed On Document | |
| Interfamily Deed Transfer | -- | None Available |
Similar Homes in the area
Source: MIAMI REALTORS® MLS
MLS Number: A11690027
APN: 05-3013-044-0090
- 1090 Meadow Lark Ave
- 1031 Redbird Ave
- 1245 Thrush Ave
- 1200 Ibis Ave
- 1180 Quail Ave
- 901 Apache St
- 900 N Royal Poinciana Blvd
- 1051 Oriole Ave
- 534 W 16th St
- 1135 W 23rd St
- 509 W 16th St
- 472 W 15th St
- 830 Oriole Ave
- 2541 W 10th Ave
- 2250 W 5th Way
- 610 Quail Ave
- 541 Lenape Dr
- 550 Quail Ave
- 571 Raven Ave
- 1121 Swan Ave
