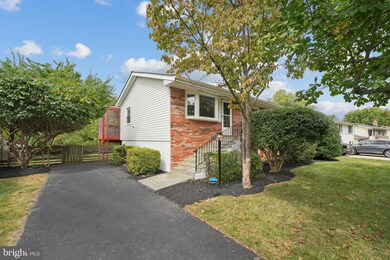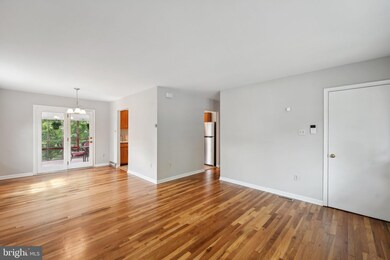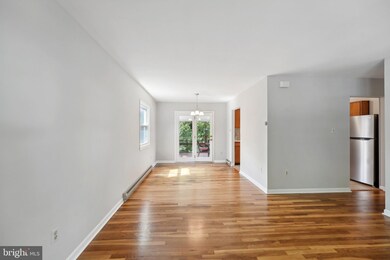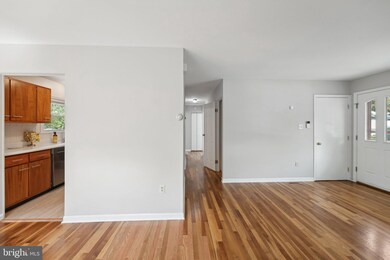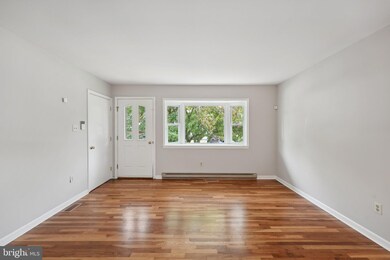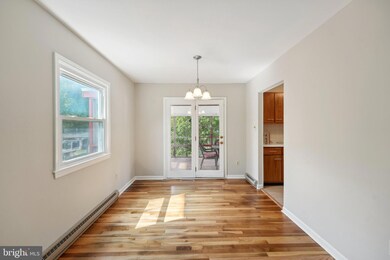
1103 S Culpeper Rd Sterling, VA 20164
Highlights
- Open Floorplan
- Recreation Room
- Main Floor Bedroom
- Colonial Architecture
- Wood Flooring
- No HOA
About This Home
As of October 2024Beautifully Updated, 4 Bedroom, 2 Full Bath Single Family Home in Sterling Park on 1/4 Acre Lot. Refinished Hardwoods (2024) throughout the entire Main Level. 3 Large Bedrooms and Updated (2024) Full Bath on Main Level. Large Bay Window, Tons of Natural Light. All New (2024) Stainless Steel Appliances, LVP Flooring, Sink and Cabinet Hardware in Kitchen. Spacious and Cozy Screened-In Porch off Main Level, Overlooking HUGE Fully Fenced-In Backyard. Large Finished Rec Room with Walk-Out. Additional (4th) Bedroom in Basement and Brand New (2024) Full Bath. Large Pantry/Closet for Additional Storage. House dimensions are a total of 1,567 Finished Square Feet. Shed in the backyard for extra storage. Ideal for Commuters, very close to Route 28, Dulles Airport, and Metro.
Home Details
Home Type
- Single Family
Est. Annual Taxes
- $4,393
Year Built
- Built in 1967
Lot Details
- 0.25 Acre Lot
- Property is Fully Fenced
- Property is in excellent condition
- Property is zoned PDH3
Home Design
- Colonial Architecture
- Brick Foundation
- Block Foundation
- Masonry
Interior Spaces
- Property has 2 Levels
- Open Floorplan
- Built-In Features
- Recessed Lighting
- Bay Window
- Family Room Off Kitchen
- Living Room
- Combination Kitchen and Dining Room
- Recreation Room
- Screened Porch
- Home Security System
Kitchen
- Eat-In Kitchen
- Stove
- Built-In Microwave
- Dishwasher
- Stainless Steel Appliances
- Disposal
Flooring
- Wood
- Carpet
- Luxury Vinyl Plank Tile
Bedrooms and Bathrooms
- Walk-in Shower
Laundry
- Dryer
- Washer
Finished Basement
- Walk-Out Basement
- Laundry in Basement
- Basement Windows
Parking
- Driveway
- On-Street Parking
Outdoor Features
- Screened Patio
- Shed
Schools
- Sterling Elementary And Middle School
- Park View High School
Utilities
- 90% Forced Air Heating and Cooling System
- Electric Baseboard Heater
- Electric Water Heater
Community Details
- No Home Owners Association
- Sterling Park Subdivision
Listing and Financial Details
- Tax Lot 166
- Assessor Parcel Number 033306832000
Map
Home Values in the Area
Average Home Value in this Area
Property History
| Date | Event | Price | Change | Sq Ft Price |
|---|---|---|---|---|
| 10/29/2024 10/29/24 | Sold | $639,900 | 0.0% | $408 / Sq Ft |
| 09/25/2024 09/25/24 | Pending | -- | -- | -- |
| 09/20/2024 09/20/24 | For Sale | $639,900 | -- | $408 / Sq Ft |
Tax History
| Year | Tax Paid | Tax Assessment Tax Assessment Total Assessment is a certain percentage of the fair market value that is determined by local assessors to be the total taxable value of land and additions on the property. | Land | Improvement |
|---|---|---|---|---|
| 2024 | $4,394 | $507,980 | $210,000 | $297,980 |
| 2023 | $4,215 | $481,750 | $210,000 | $271,750 |
| 2022 | $4,035 | $453,330 | $190,000 | $263,330 |
| 2021 | $4,009 | $409,080 | $180,000 | $229,080 |
| 2020 | $3,868 | $373,730 | $155,000 | $218,730 |
| 2019 | $3,801 | $363,740 | $155,000 | $208,740 |
| 2018 | $3,590 | $330,830 | $140,000 | $190,830 |
| 2017 | $3,569 | $317,250 | $140,000 | $177,250 |
| 2016 | $3,453 | $301,590 | $0 | $0 |
| 2015 | $3,124 | $153,700 | $0 | $153,700 |
| 2014 | $3,084 | $145,470 | $0 | $145,470 |
Mortgage History
| Date | Status | Loan Amount | Loan Type |
|---|---|---|---|
| Open | $607,905 | New Conventional | |
| Previous Owner | $150,000 | Credit Line Revolving |
Deed History
| Date | Type | Sale Price | Title Company |
|---|---|---|---|
| Deed | $639,900 | One Choice Title & Escrow Llc |
Similar Homes in Sterling, VA
Source: Bright MLS
MLS Number: VALO2080276
APN: 033-30-6832
- 800 Williamsburg Rd
- 908 E Roanoke Rd
- 804 S Roanoke Ct
- 322 E Maple Ave
- 100 W Poplar Rd
- 130 Saint Charles Square
- 235 Coventry Square
- 22303 Mayfield Square
- 158 Edinburgh Square
- 305 W Poplar Rd
- 22862 Chestnut Oak Terrace
- 316 Lancaster Square
- 22864 Chestnut Oak Terrace
- 102 E Hall Rd
- 401 W Maple Ave
- 45955 Grammercy Terrace
- 941 Sherwood Ct
- 26 Butternut Way
- 1039 Warwick Ct
- 1050 Warwick Ct

