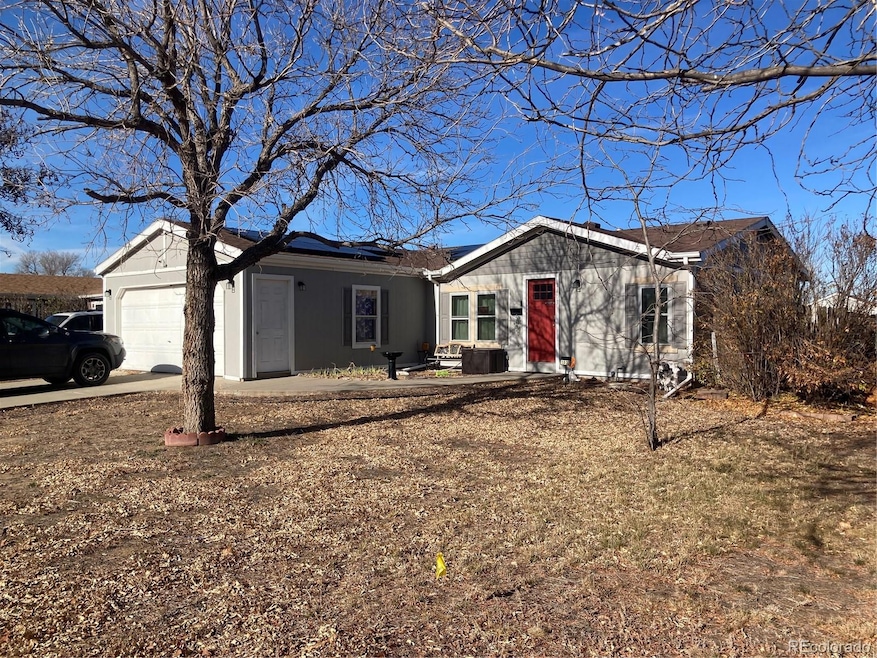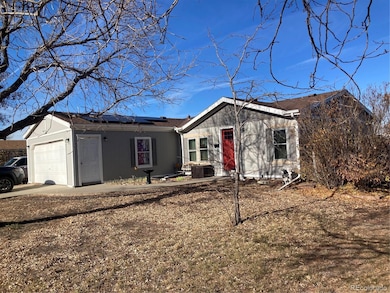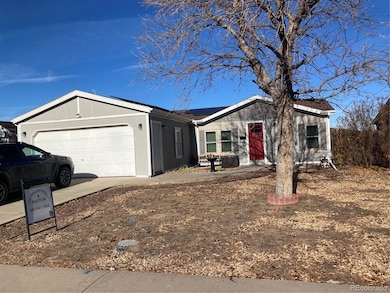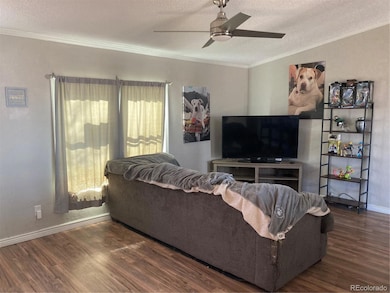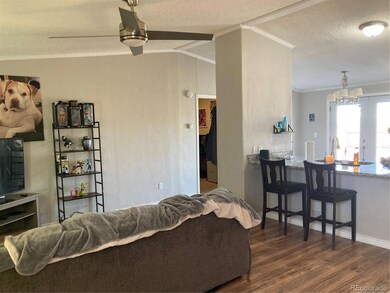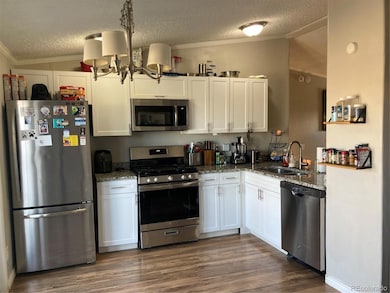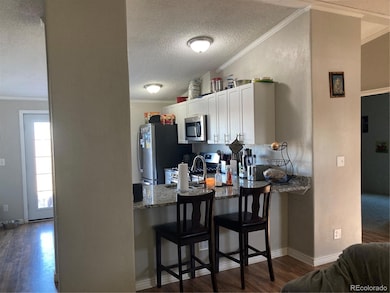
1103 Stage Dr Fort Lupton, CO 80621
Lancaster North NeighborhoodEstimated payment $2,187/month
Highlights
- Deck
- Granite Countertops
- 2 Car Attached Garage
- Vaulted Ceiling
- No HOA
- Eat-In Kitchen
About This Home
A Beautiful 3 Bedroom, 2 Bathroom Ranch Style home in Fort Lupton! When you walk through the front door, You are greeted by vaulted ceilings, beautiful laminate flooring & the open concept! The Kitchen has been updated with granite counters, stainless steel appliances, gas range and updated cabinets! Master bedroom & a beautiful 5 piece master bathroom including a gorgeous freestanding soaking tub with his and her sinks! Plenty of parking with the additional gravel driveway and the 2 car concrete driveway! This home is conveniently located to everything Ft. Lupton has to offer & a short drive to downtown Brighton ensure you will have plenty of shopping, restaurants & entertainment to choose from! Enjoy the quiet community and endless opportunities to make this home your own! This home is move-in ready and is available for a quick close!
Solar panels and the security system is leased.
Contract fell through. Set up your showing today.
Listing Agent
Top Dollar Realty & Auction LLC Brokerage Email: rogersellshomes@yahoo.com,303-941-7653 License #40004503
Property Details
Home Type
- Manufactured Home
Est. Annual Taxes
- $1,457
Year Built
- Built in 1997
Lot Details
- 6,098 Sq Ft Lot
- South Facing Home
Parking
- 2 Car Attached Garage
Home Design
- Permanent Foundation
- Frame Construction
- Composition Roof
Interior Spaces
- 1,080 Sq Ft Home
- 1-Story Property
- Vaulted Ceiling
- Ceiling Fan
- Double Pane Windows
- Window Treatments
- Smart Doorbell
- Living Room
- Crawl Space
- Laundry Room
Kitchen
- Eat-In Kitchen
- Range
- Dishwasher
- Granite Countertops
- Disposal
Flooring
- Carpet
- Laminate
Bedrooms and Bathrooms
- 3 Main Level Bedrooms
- 2 Full Bathrooms
Home Security
- Smart Security System
- Carbon Monoxide Detectors
Schools
- Twombly Elementary School
- Fort Lupton Middle School
- Fort Lupton High School
Utilities
- No Cooling
- Forced Air Heating System
- Heating System Uses Natural Gas
- Single-Phase Power
- 220 Volts
- Natural Gas Connected
- Gas Water Heater
- High Speed Internet
- Phone Available
Additional Features
- Deck
- Manufactured Home
Community Details
- No Home Owners Association
- Lancaster Subdivision
Listing and Financial Details
- Exclusions: Solar panels and security system is leased. Washer, dryer, and all personal belongings.
- Assessor Parcel Number R6988798
Map
Home Values in the Area
Average Home Value in this Area
Property History
| Date | Event | Price | Change | Sq Ft Price |
|---|---|---|---|---|
| 12/05/2024 12/05/24 | For Sale | $370,000 | -- | $343 / Sq Ft |
Similar Home in Fort Lupton, CO
Source: REcolorado®
MLS Number: 3639764
APN: 1309-32-3-18-007
- 1002 Stage Dr
- 0 County Road 14 1 2
- 1401 9th St Unit 21
- 1110 Hoover Ave
- 640 Pacific Ave
- 805 Park Ave
- 907 Elm Ct
- 1141 Beech St
- 1418 5th St
- 0 8th St
- 1867 Homestead Dr
- 1908 Homestead Dr
- 533 Pioneer Ct
- 269 Ponderosa Place
- 941 Sarah Ave
- 252 1st St
- 2145 Alyssa St
- 2134 Alyssa St
- 2131 Christina St
- 2144 Alyssa St
