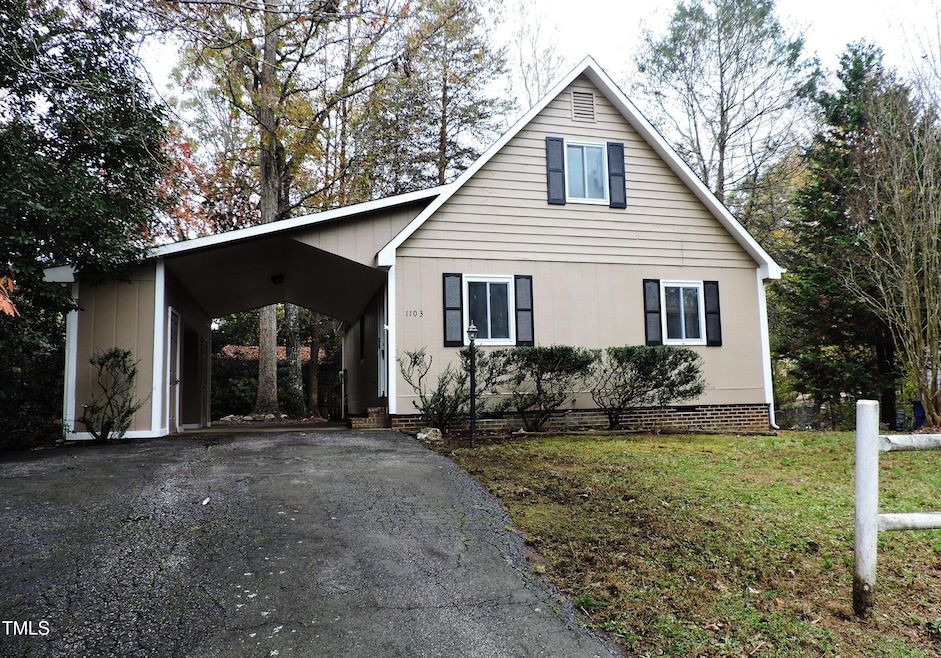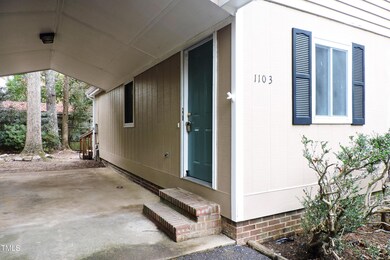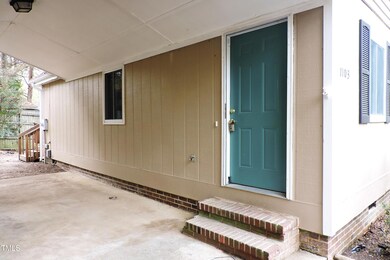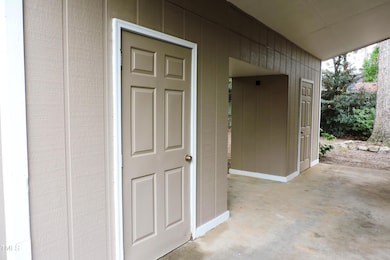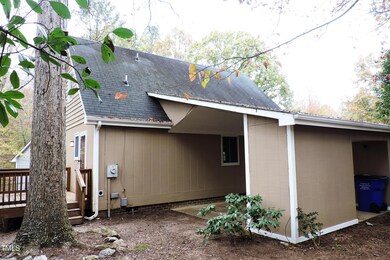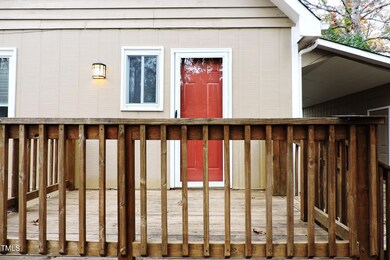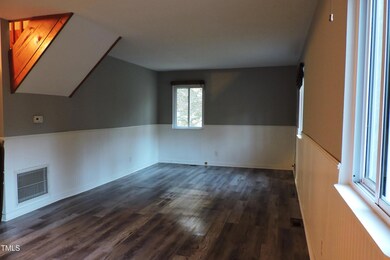
1103 Water Oak Ct Hillsborough, NC 27278
2
Beds
1
Bath
1,060
Sq Ft
7,841
Sq Ft Lot
Highlights
- Deck
- Partially Wooded Lot
- No HOA
- Cedar Ridge High Rated A-
- Loft
- Cul-De-Sac
About This Home
As of March 2025This home is move-in ready. It has new paint, new flooring, and repairs have been made. It is in the popular Wildwood subdivision convenient to I-85 and I-40, just outside of Hillsborough so no city taxes. Chapel Hill is just down the road, and Mebane and Durham are an easy commute. See this one today.
Home Details
Home Type
- Single Family
Est. Annual Taxes
- $1,520
Year Built
- Built in 1984 | Remodeled
Lot Details
- 7,841 Sq Ft Lot
- Lot Dimensions are 43x74x145x142
- Property fronts a county road
- Cul-De-Sac
- North Facing Home
- Level Lot
- Partially Wooded Lot
- Landscaped with Trees
- Back Yard
Home Design
- Bungalow
- Permanent Foundation
- Shingle Roof
- Asphalt Roof
- Wood Siding
Interior Spaces
- 1,060 Sq Ft Home
- 1-Story Property
- Smooth Ceilings
- Ceiling Fan
- Double Pane Windows
- Blinds
- Combination Dining and Living Room
- Loft
- Basement
- Crawl Space
- Fire and Smoke Detector
- Electric Range
Flooring
- Carpet
- Luxury Vinyl Tile
Bedrooms and Bathrooms
- 2 Bedrooms
- 1 Full Bathroom
- Bathtub with Shower
Laundry
- Laundry in Kitchen
- Dryer
- Washer
Parking
- 3 Parking Spaces
- 1 Attached Carport Space
- Private Driveway
- Paved Parking
- 2 Open Parking Spaces
Outdoor Features
- Deck
- Rain Gutters
Schools
- New Hope Elementary School
- A L Stanback Middle School
- Cedar Ridge High School
Utilities
- Cooling Available
- Forced Air Heating System
- Heat Pump System
- Electric Water Heater
- Cable TV Available
Community Details
- No Home Owners Association
- Wildwood Subdivision
Listing and Financial Details
- Assessor Parcel Number 9873566117
Map
Create a Home Valuation Report for This Property
The Home Valuation Report is an in-depth analysis detailing your home's value as well as a comparison with similar homes in the area
Home Values in the Area
Average Home Value in this Area
Property History
| Date | Event | Price | Change | Sq Ft Price |
|---|---|---|---|---|
| 03/26/2025 03/26/25 | Sold | $275,833 | -4.9% | $260 / Sq Ft |
| 02/12/2025 02/12/25 | Pending | -- | -- | -- |
| 11/21/2024 11/21/24 | For Sale | $290,000 | -- | $274 / Sq Ft |
Source: Doorify MLS
Tax History
| Year | Tax Paid | Tax Assessment Tax Assessment Total Assessment is a certain percentage of the fair market value that is determined by local assessors to be the total taxable value of land and additions on the property. | Land | Improvement |
|---|---|---|---|---|
| 2024 | $1,658 | $155,500 | $55,000 | $100,500 |
| 2023 | $1,604 | $155,500 | $55,000 | $100,500 |
| 2022 | $1,582 | $155,500 | $55,000 | $100,500 |
| 2021 | $1,563 | $155,500 | $55,000 | $100,500 |
| 2020 | $1,366 | $127,100 | $35,000 | $92,100 |
| 2018 | $0 | $127,100 | $35,000 | $92,100 |
| 2017 | $1,451 | $127,100 | $35,000 | $92,100 |
| 2016 | $1,451 | $139,720 | $33,938 | $105,782 |
| 2015 | $1,451 | $139,720 | $33,938 | $105,782 |
| 2014 | -- | $139,720 | $33,938 | $105,782 |
Source: Public Records
Mortgage History
| Date | Status | Loan Amount | Loan Type |
|---|---|---|---|
| Open | $130,000 | New Conventional | |
| Closed | $130,000 | New Conventional | |
| Previous Owner | $94,400 | New Conventional | |
| Previous Owner | $75,000 | New Conventional | |
| Previous Owner | $99,170 | FHA | |
| Previous Owner | $128,481 | Balloon |
Source: Public Records
Deed History
| Date | Type | Sale Price | Title Company |
|---|---|---|---|
| Warranty Deed | $276,000 | None Listed On Document | |
| Warranty Deed | $276,000 | None Listed On Document | |
| Interfamily Deed Transfer | -- | None Available | |
| Warranty Deed | $118,000 | None Available | |
| Warranty Deed | $108,000 | None Available | |
| Special Warranty Deed | $101,000 | None Available |
Source: Public Records
Similar Homes in Hillsborough, NC
Source: Doorify MLS
MLS Number: 10064476
APN: 9873566117
Nearby Homes
- 2419 George Anderson Dr
- 1204 Hydrangea Ct
- 2418 Summit Dr
- 1100 Walter Clark Dr
- 2305 Summit Dr
- 906 Ingram Ct
- 2100 Summit Dr
- 2324 Lonnie Cir
- 133 Walking Path Place
- 2208 Woodbury Dr
- 345 Rubrum Dr
- 505 Great Eno Path
- 702 Great Eno Path
- 211 Monarda Way
- 517 Aronia Dr
- 501 Historic Dr
- 547 Historic Dr
- 594 Historic Dr
- 425 Summit Trail Dr
- 1705 Old Nc 10
