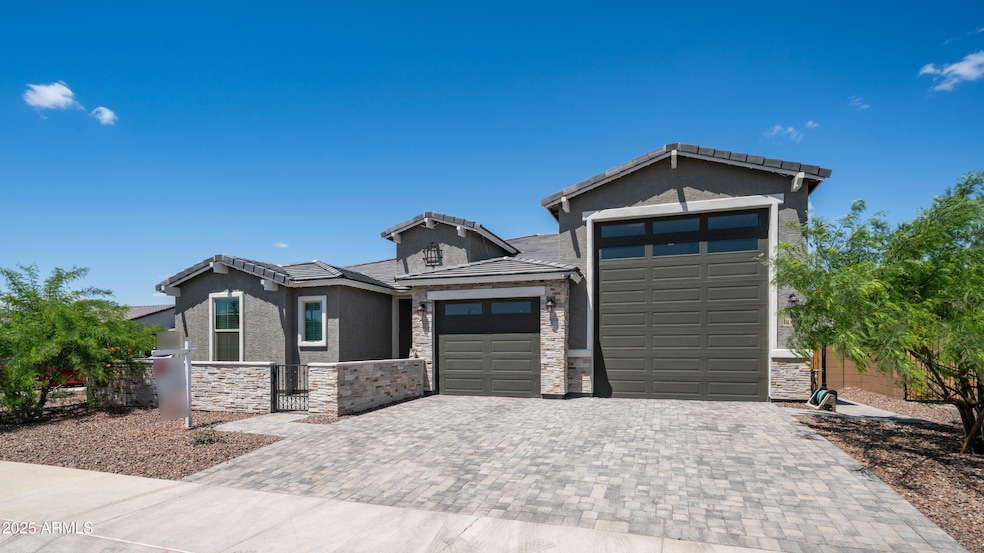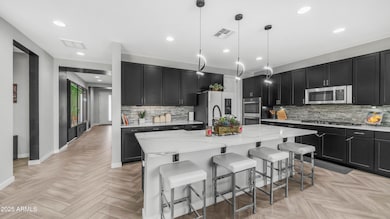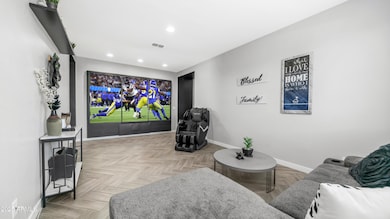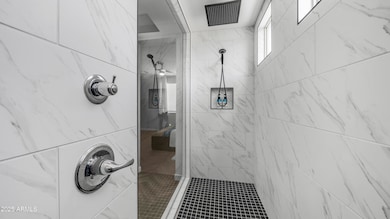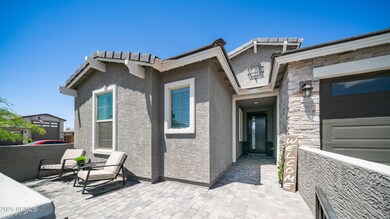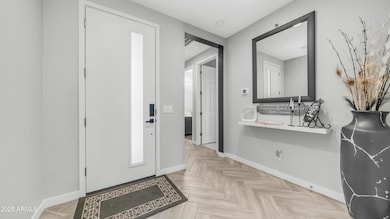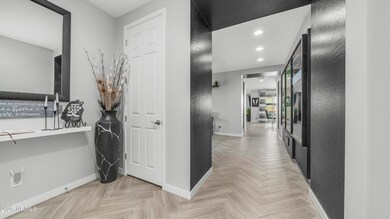
11032 W Buchanan St Avondale, AZ 85323
Avondale Gateway NeighborhoodEstimated payment $3,829/month
Highlights
- RV Garage
- Racquetball
- Bidet
- Corner Lot
- Eat-In Kitchen
- Tandem Parking
About This Home
WOW, A RARE GEM!! Experience this like-BRAND NEW meticulously maintained MOVE-IN READY SINGLE-LEVEL 3 BR plus MEDIA Rm 2.5 BA ~2400sf home w/class A-sized attached RV GARAGE on a fully hardscaped PREMIUM 8600 sf CORNER LOT in the new sought after community of VISTA DEL VERDE in the desirable city of Avondale, all for under $700k. Feel the richness of the community as you drive onto Buchanan. Pull up to the INVITING CURB APPEAL that draws you down the PAVERED walkway through the GATED FRONT PORCH where you can relax & spend time with neighbors or have a cup of your morning coffee while reading the news of the day. Enter through the 8' front door where you will find custom herringbone laid tile t/o the entire home (exception: 2 spare BRs) a very impressive spacious OPEN CONCEPT SPLIT FLRPL Impress your friends and host gatherings in your highly upgraded GOURMET KITCHEN w/SOFT CLOSE CABINETS, built-in STAINLESS appliances (dbl ovens, micro, GAS COOKTOP), STYLISH QUARTZ counters, Island w/Apron sink/ a super cool faucet/ PENDANT LIGHTING, and a TILED BACKSPLASH, which is open to all the action going on in the dining rm and large yet super cozy Great rm that is well appointed with a clean-line LINEAR FIREPLACE that is a must see. Crank up the volume in your LG THEATER RM w/130" TV Wall as you all gather around to immerse yourself into your favorite movie or cheer on your favorite team.
And for those larger gatherings, head out back through WALL OF GLASS PATIO DOORS, to the FEATURE-RICH BACKYARD. Follow the PAVERS to the PERGOLA COVERED fully appointed OUTDOOR KITCHEN where the pit master grills up a tasty dish at the GAS BBQ & COOKTOP and pours drinks from the FRIDGE BAR & SINK. Kick your feet up and spend some quality time under the COVERED PATIO while keeping score of the amateur cornhole tournament going on on the TURF. As the sun sets, pay a visit to friends hanging out around your PAVERED LOUNGE AREA w/GAS FIREPIT.
After you say goodbye to friends, venture down the south wing to say goodnight to the rest of the family in the 2 OTHER BEDROOMS. When it is time to wind down, head to your OWNERS SUITE, where you will find a breathtaking HUGE TILED WALK-IN SHOWER w/LG RAINHEAD, Fully upgraded Vanity, private water closet, and a good-sized walk-in closet.
Lets not forget about the 2-car TANDEM garage (in addition to the RV Parking), perfect for parking your summer-fun BOAT or an OVER-SIZED TRUCK, work sink & table, side utility door, pre-wired for EV charging system, and located near the kitchen side of the home super convenient for bringing in groceries to the walk-in pantry.
Home includes a full list of energy efficient and comfort features which include, ceiling fans in all rms, whole-house water softener system, pre-wired security/camera system, wireless internet extenders strong full coverage, kitchen hide-away outlets, and more. Come see for yourself this amazing property. Prepare to LIVE RELAX in STYLE!
Home Details
Home Type
- Single Family
Est. Annual Taxes
- $2,817
Year Built
- Built in 2023
Lot Details
- 8,613 Sq Ft Lot
- Block Wall Fence
- Artificial Turf
- Corner Lot
- Misting System
- Front and Back Yard Sprinklers
HOA Fees
- $85 Monthly HOA Fees
Parking
- 2 Open Parking Spaces
- 4 Car Garage
- Tandem Parking
- RV Garage
Home Design
- Brick Exterior Construction
- Wood Frame Construction
- Tile Roof
- Stucco
Interior Spaces
- 2,390 Sq Ft Home
- 1-Story Property
- Ceiling Fan
- Living Room with Fireplace
- Washer and Dryer Hookup
Kitchen
- Eat-In Kitchen
- Breakfast Bar
- Gas Cooktop
- Built-In Microwave
- Kitchen Island
Flooring
- Carpet
- Tile
Bedrooms and Bathrooms
- 3 Bedrooms
- Primary Bathroom is a Full Bathroom
- 2.5 Bathrooms
- Dual Vanity Sinks in Primary Bathroom
- Bidet
Home Security
- Security System Owned
- Smart Home
Accessible Home Design
- Accessible Hallway
- Doors are 32 inches wide or more
- No Interior Steps
Outdoor Features
- Built-In Barbecue
Schools
- Littleton Elementary School
- West Point High School
Utilities
- Cooling Available
- Heating System Uses Natural Gas
- Tankless Water Heater
- High Speed Internet
Listing and Financial Details
- Tax Lot 399
- Assessor Parcel Number 101-09-114
Community Details
Overview
- Association fees include ground maintenance
- Trestle Management G Association, Phone Number (480) 422-0888
- Built by RICHMOND AMERICAN
- Vista Del Verde Phase 2 Replat Subdivision, Deacon Floorplan
Recreation
- Racquetball
- Community Playground
- Bike Trail
Map
Home Values in the Area
Average Home Value in this Area
Tax History
| Year | Tax Paid | Tax Assessment Tax Assessment Total Assessment is a certain percentage of the fair market value that is determined by local assessors to be the total taxable value of land and additions on the property. | Land | Improvement |
|---|---|---|---|---|
| 2025 | $2,817 | $24,590 | -- | -- |
| 2024 | $174 | $23,419 | -- | -- |
| 2023 | $174 | $1,860 | $1,860 | $0 |
| 2022 | $173 | $3,330 | $3,330 | $0 |
| 2021 | $166 | $1,830 | $1,830 | $0 |
| 2020 | $161 | $1,800 | $1,800 | $0 |
Property History
| Date | Event | Price | Change | Sq Ft Price |
|---|---|---|---|---|
| 04/17/2025 04/17/25 | For Sale | $629,999 | -- | $264 / Sq Ft |
Deed History
| Date | Type | Sale Price | Title Company |
|---|---|---|---|
| Special Warranty Deed | $580,000 | Fidelity National Title | |
| Special Warranty Deed | $2,952,300 | Fidelity National Title | |
| Warranty Deed | $1,600,000 | First American Title |
Mortgage History
| Date | Status | Loan Amount | Loan Type |
|---|---|---|---|
| Open | $464,000 | New Conventional | |
| Previous Owner | $960,000 | Commercial |
Similar Homes in Avondale, AZ
Source: Arizona Regional Multiple Listing Service (ARMLS)
MLS Number: 6852820
APN: 101-09-114
- 10921 W Harrison St
- 11277 W Buchanan St
- 10850 W Lincoln St
- 10838 W Buchanan St
- 10839 W Lincoln St
- 11159 W Tonto St
- 11183 W Tonto St
- 905 S 108th Ave
- 10721 W Jefferson St
- 11406 W Tonto St
- 10722 W Jefferson St
- 128XX W Buckeye Rd
- 913 S 115th Dr
- 10975 W Melvin St
- 11564 W Harrison St
- 11575 W Buchanan St
- 10780 W Woodland Ave
- 205 N 107th Dr
- 10772 W Woodland Ave
- 11560 W Kinderman Dr
