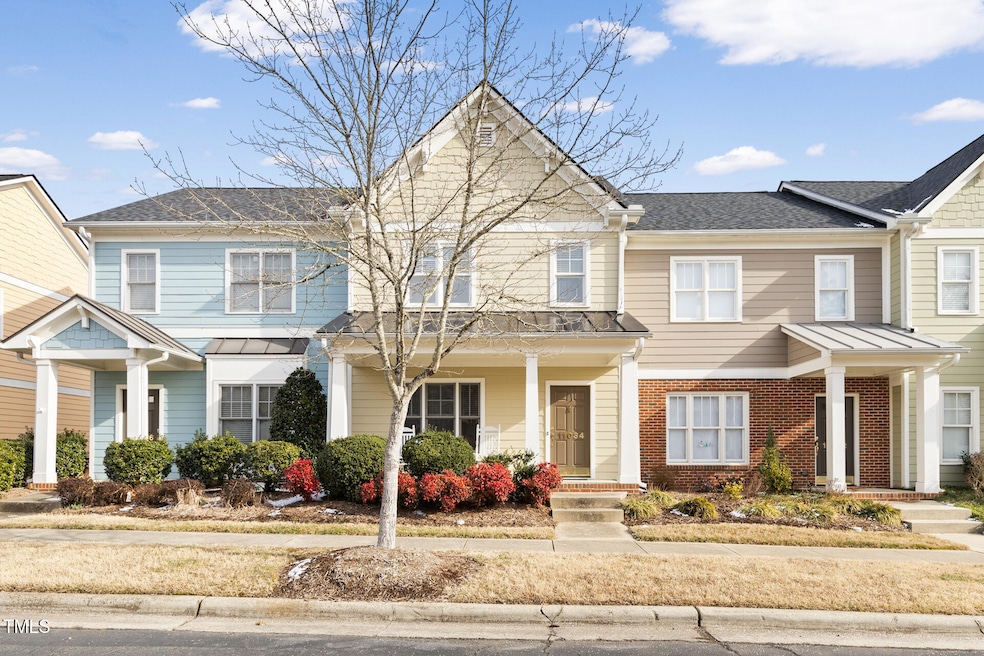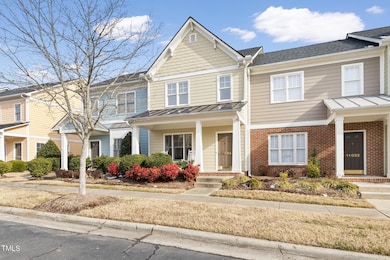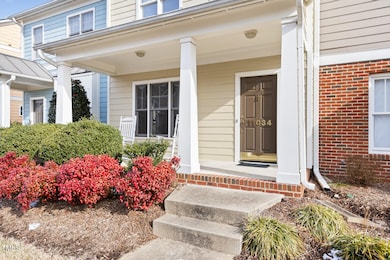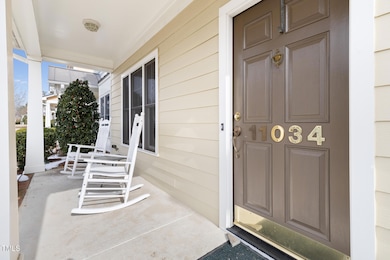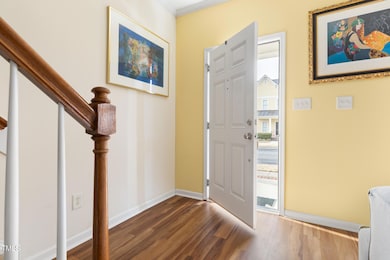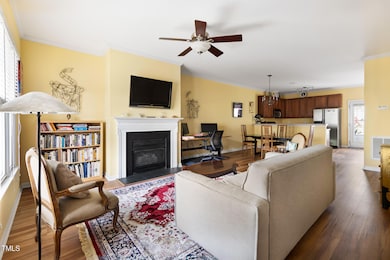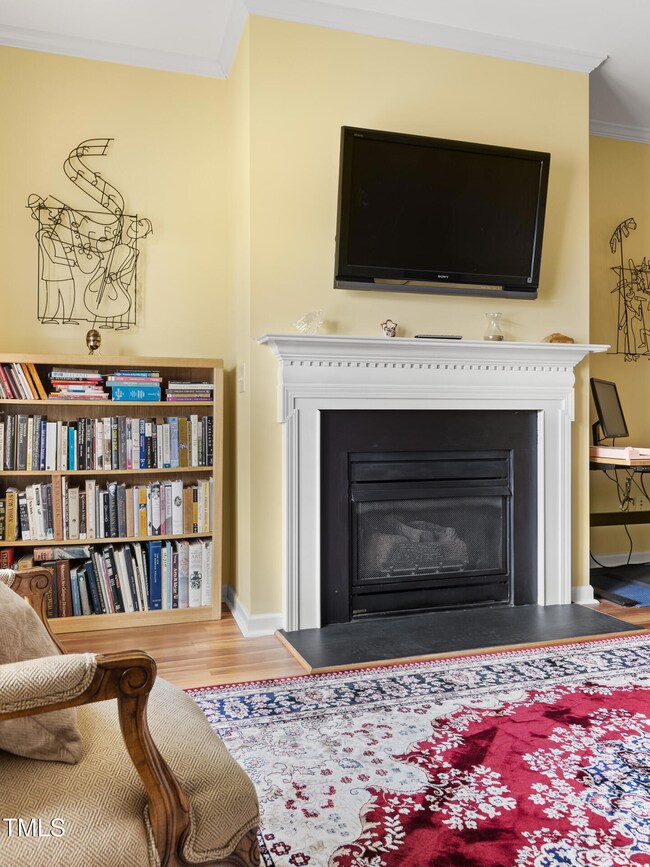
11034 David Stone Dr Chapel Hill, NC 27517
Governors Village NeighborhoodHighlights
- Open Floorplan
- Transitional Architecture
- Fireplace
- North Chatham Elementary School Rated A-
- Wood Flooring
- Eat-In Kitchen
About This Home
As of March 2025A townhome that checks all the boxes!
This 2-bedroom, 2.5-bath townhome is designed for comfortable living, featuring a practical layout with plenty of charm. The foyer opens into a bright living room and dining area.
The kitchen is thoughtfully designed with natural hardwood cabinets, ample countertop space, and a separate breakfast nook. Step outside to your private courtyard with direct access to the one-car garage.
Upstairs, the primary bedroom boasts a roomy en-suite bathroom with a walk-in shower and soaking tub. The guest bedroom also features its own en-suite bathroom, offering both privacy and comfort. For added convenience, the laundry room is located on the same floor.
LOCATION, LOCATION, LOCATION!
Perfectly positioned for convenience, this home is just a short walk from a grocery store, restaurants, fitness studios, and a variety of everyday essentials. It's also less than a 10-minute drive to UNC and offers seamless access to downtown Chapel Hill, Duke University, RTP, and RDU Airport.
The community offers an abundance of amenities, including a swimming pool, tennis courts, parks, scenic walking trails—featuring a peaceful lake trail—and basketball and volleyball courts, providing a lifestyle of comfort, recreation, and convenience.
Townhouse Details
Home Type
- Townhome
Est. Annual Taxes
- $2,128
Year Built
- Built in 2004
HOA Fees
Parking
- 1 Car Garage
Home Design
- Transitional Architecture
- Slab Foundation
Interior Spaces
- 1,461 Sq Ft Home
- 2-Story Property
- Open Floorplan
- Fireplace
- Eat-In Kitchen
- Laundry on upper level
Flooring
- Wood
- Carpet
Bedrooms and Bathrooms
- 2 Bedrooms
- Soaking Tub
- Walk-in Shower
Schools
- N Chatham Elementary School
- Margaret B Pollard Middle School
- Seaforth High School
Utilities
- Forced Air Heating and Cooling System
- Heating System Uses Natural Gas
- Community Sewer or Septic
Additional Features
- Courtyard
- 2,309 Sq Ft Lot
Community Details
- Association fees include unknown
- Https://Governorsvillage.Org/Organizations/Poa/ Association, Phone Number (919) 270-6511
- Community Focus Association
- Governors Village Townhomes Subdivision
Listing and Financial Details
- Assessor Parcel Number 0081573
Map
Home Values in the Area
Average Home Value in this Area
Property History
| Date | Event | Price | Change | Sq Ft Price |
|---|---|---|---|---|
| 03/20/2025 03/20/25 | Sold | $385,000 | 0.0% | $264 / Sq Ft |
| 02/01/2025 02/01/25 | Pending | -- | -- | -- |
| 01/24/2025 01/24/25 | For Sale | $385,000 | -- | $264 / Sq Ft |
Tax History
| Year | Tax Paid | Tax Assessment Tax Assessment Total Assessment is a certain percentage of the fair market value that is determined by local assessors to be the total taxable value of land and additions on the property. | Land | Improvement |
|---|---|---|---|---|
| 2024 | $2,129 | $233,492 | $50,000 | $183,492 |
| 2023 | $2,129 | $233,492 | $50,000 | $183,492 |
| 2022 | $1,953 | $233,492 | $50,000 | $183,492 |
| 2021 | $1,930 | $233,492 | $50,000 | $183,492 |
| 2020 | $1,585 | $187,701 | $27,500 | $160,201 |
| 2019 | $1,585 | $187,701 | $27,500 | $160,201 |
| 2018 | $1,463 | $187,701 | $27,500 | $160,201 |
| 2017 | $1,463 | $187,701 | $27,500 | $160,201 |
| 2016 | $1,620 | $207,504 | $25,000 | $182,504 |
| 2015 | $1,595 | $207,504 | $25,000 | $182,504 |
| 2014 | -- | $207,504 | $25,000 | $182,504 |
| 2013 | -- | $207,504 | $25,000 | $182,504 |
Mortgage History
| Date | Status | Loan Amount | Loan Type |
|---|---|---|---|
| Open | $308,000 | New Conventional | |
| Closed | $308,000 | New Conventional | |
| Previous Owner | $202,950 | Adjustable Rate Mortgage/ARM | |
| Previous Owner | $179,550 | Adjustable Rate Mortgage/ARM | |
| Previous Owner | $162,340 | New Conventional |
Deed History
| Date | Type | Sale Price | Title Company |
|---|---|---|---|
| Warranty Deed | $385,000 | None Listed On Document | |
| Warranty Deed | $385,000 | None Listed On Document | |
| Warranty Deed | $189,000 | None Available |
Similar Homes in Chapel Hill, NC
Source: Doorify MLS
MLS Number: 10072654
APN: 81573
