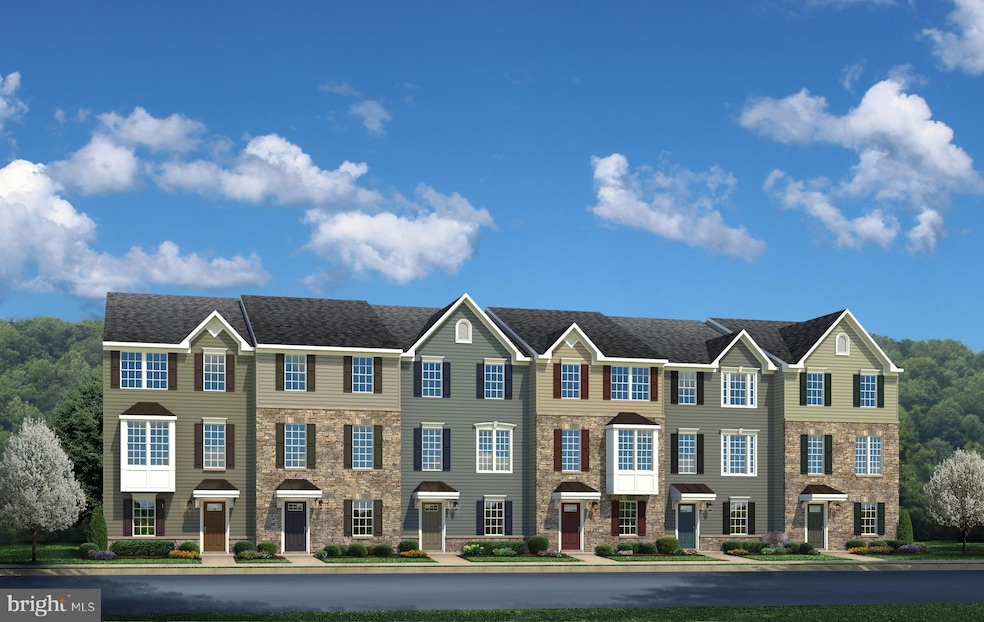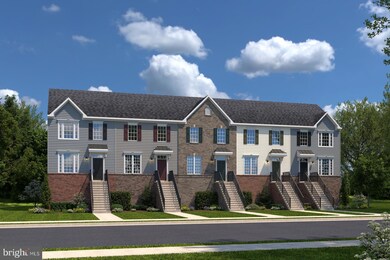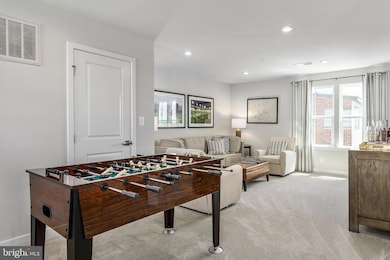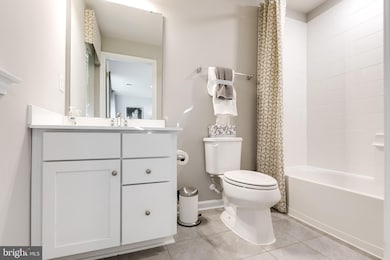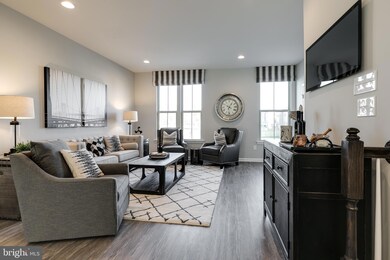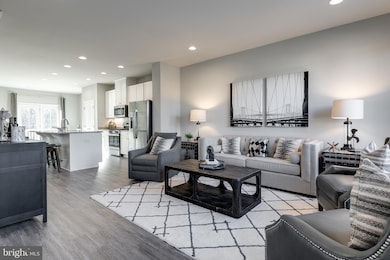
11035 Blanton Way Unit C-STRAUSS A Upper Marlboro, MD 20772
Westphalia NeighborhoodEstimated payment $2,785/month
Highlights
- New Construction
- Open Floorplan
- Traditional Architecture
- Eat-In Gourmet Kitchen
- Recreation Room
- Community Pool
About This Home
TO BE BUILT THE "STRAUSS MAIN LEVEL ENTRY " TOWNHOME LOCATED IN WESTPHALIA TOWN CENTER, UPPER MARLBORO, MARYLAND.
Own a new townhome in an amenity filled community with pool, clubhouse, retail, and more.
The Strauss offers the space and livability of single-family living with the convenience of a townhome. On the main living level, you’re greeted by a spacious Living Room featuring a coat closet and a convenient powder room. The open kitchen with an oversized kitchen island is perfectly designed for entertaining. A window-lined Morning Room off the Kitchen provides room for dining and is accented with an optional hutch. Up a flight of stairs designed to be elegant and functional, the upper level boasts three bedrooms, two baths, and a 2nd floor laundry. No need to worry about storage space – generous closets abound in all bedrooms. The Primary Bedroom is a private retreat accented with an optional tray ceiling and featuring an enormous walk-in closet. The Primary Bathroom boasts a soaking tub and separate shower with seat.
Westphalia Town Center is located off Route 4 and minutes to I-495.
Closing cost assistance is available with the use of the seller's preferred lender.
Other homesites and floorplans are available. Photos shown are representative only.
Townhouse Details
Home Type
- Townhome
Est. Annual Taxes
- $361
Lot Details
- 1,160 Sq Ft Lot
- Property is in excellent condition
HOA Fees
- $130 Monthly HOA Fees
Parking
- 2 Car Attached Garage
- Rear-Facing Garage
- Garage Door Opener
Home Design
- New Construction
- Traditional Architecture
- Architectural Shingle Roof
- Concrete Perimeter Foundation
Interior Spaces
- 2,034 Sq Ft Home
- Property has 2 Levels
- Open Floorplan
- Ceiling height of 9 feet or more
- Double Pane Windows
- Window Screens
- Entrance Foyer
- Family Room Off Kitchen
- Living Room
- Combination Kitchen and Dining Room
- Recreation Room
Kitchen
- Eat-In Gourmet Kitchen
- Breakfast Area or Nook
- Self-Cleaning Oven
- Stove
- Built-In Microwave
- Freezer
- Ice Maker
- Dishwasher
- Stainless Steel Appliances
- Kitchen Island
- Disposal
Flooring
- Carpet
- Luxury Vinyl Plank Tile
Bedrooms and Bathrooms
- 3 Bedrooms
- En-Suite Primary Bedroom
- En-Suite Bathroom
- Walk-In Closet
- Soaking Tub
- Bathtub with Shower
- Walk-in Shower
Laundry
- Laundry Room
- Laundry on upper level
- Washer and Dryer Hookup
Partially Finished Basement
- Basement Fills Entire Space Under The House
- Interior Basement Entry
- Rough-In Basement Bathroom
Home Security
Eco-Friendly Details
- Energy-Efficient Appliances
Schools
- Melwood Elementary School
- James Madison Middle School
- Dr. Henry A. Wise Jr. High School
Utilities
- Central Heating and Cooling System
- Cooling System Utilizes Natural Gas
- 200+ Amp Service
- Tankless Water Heater
- Natural Gas Water Heater
Listing and Financial Details
- Tax Lot WMSWA2032CSPEC
- Assessor Parcel Number 17155714588
Community Details
Overview
- Built by RYAN HOMES
- Westphalia Town Center Subdivision, Strauss A Floorplan
Recreation
- Community Pool
Security
- Carbon Monoxide Detectors
- Fire and Smoke Detector
- Fire Sprinkler System
Map
Home Values in the Area
Average Home Value in this Area
Property History
| Date | Event | Price | Change | Sq Ft Price |
|---|---|---|---|---|
| 04/12/2025 04/12/25 | Price Changed | $479,990 | +1.5% | $236 / Sq Ft |
| 03/29/2025 03/29/25 | For Sale | $472,990 | -- | $233 / Sq Ft |
Similar Homes in Upper Marlboro, MD
Source: Bright MLS
MLS Number: MDPG2146930
- 11041 Blanton Way Unit F
- 11015 Blanton Way Unit B
- 5435 Cedar Grove Dr
- 5606 Addington Ln
- 10731 Blanton Way Unit B
- 5329 Greenwich Cir
- 10610 Eastland Cir
- 10708 Presidential Pkwy
- 10538 Galena Ln
- 5520 Glover Park Dr
- 5608 Glover Park Dr
- 4702 Thoroughbred Dr
- 10809 Lariat Way
- 4203 Lariat Dr
- 5611 Havenwood Ct
- 9919 Stonewood Ct
- 4504 Cross Country Terrace
- 5613 Havenwood Ct
- 10815 Flying Change Ct
- 11011 Flying Change Ct
