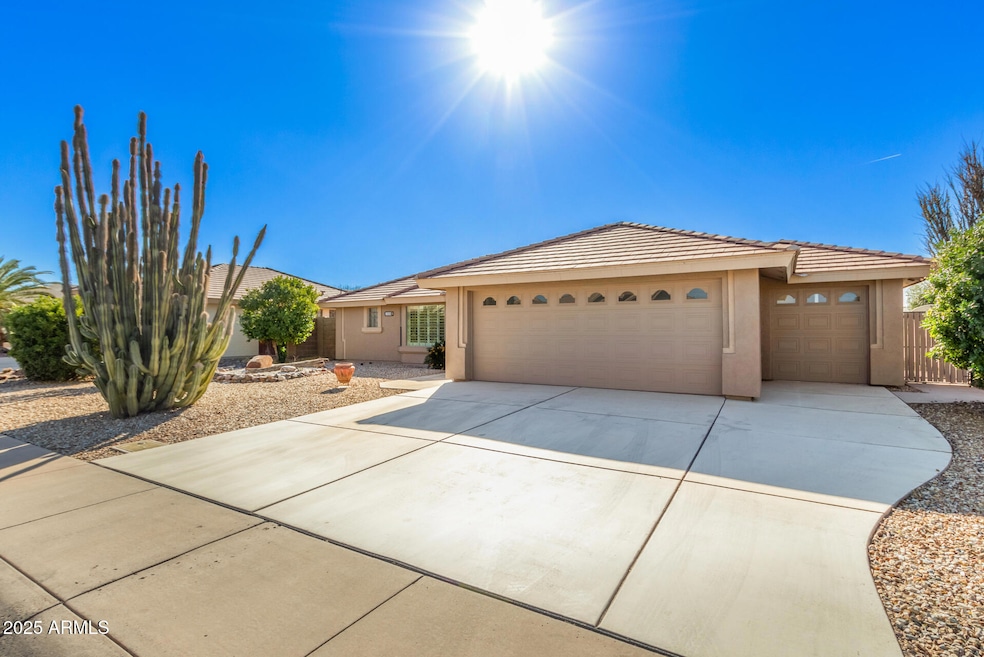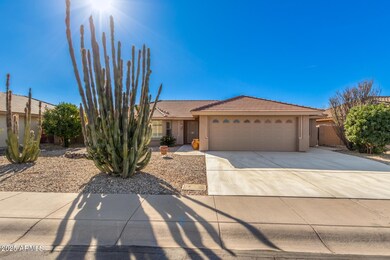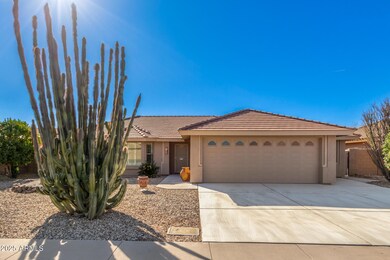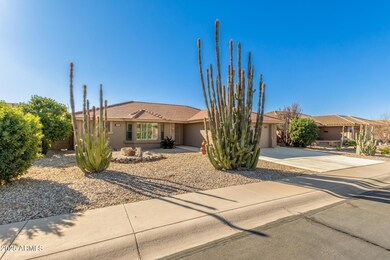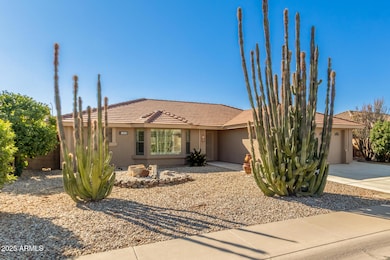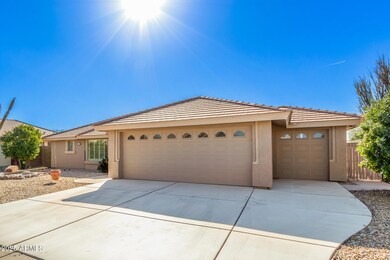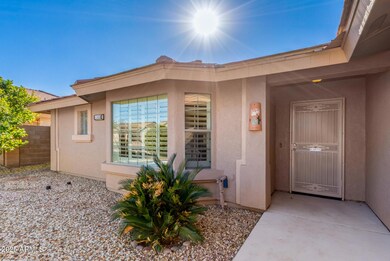
Highlights
- Golf Course Community
- Fitness Center
- Vaulted Ceiling
- Augusta Ranch Elementary School Rated A-
- Clubhouse
- Heated Community Pool
About This Home
As of March 2025FULLY FURNISHED and absolutely charming! This well-maintained 2-bedroom, 2-bath home features a 2.5-car garage with room for your golf cart. Highlights include tile flooring, plantation shutters, ceiling fans, and vaulted ceilings. The spacious living and dining areas are perfect for entertaining or relaxing. The kitchen boasts recessed lighting, sleek stainless steel appliances, Corian countertops, ample cabinetry with crown molding, a breakfast bar, and a cozy breakfast nook. The sizable bedrooms include a master suite with dual sinks in the bathroom. Outside, the large, fenced backyard offers a storage shed and a covered patio, ideal for unwinding. Best of all, everything in this home conveys and is included!
Home Details
Home Type
- Single Family
Est. Annual Taxes
- $1,962
Year Built
- Built in 2005
Lot Details
- 6,660 Sq Ft Lot
- Desert faces the front and back of the property
- Block Wall Fence
HOA Fees
- $76 Monthly HOA Fees
Parking
- 2.5 Car Direct Access Garage
- Garage Door Opener
Home Design
- Wood Frame Construction
- Tile Roof
- Stucco
Interior Spaces
- 1,387 Sq Ft Home
- 1-Story Property
- Vaulted Ceiling
- Ceiling Fan
- Double Pane Windows
- Solar Screens
Kitchen
- Eat-In Kitchen
- Breakfast Bar
- Built-In Microwave
Flooring
- Carpet
- Tile
Bedrooms and Bathrooms
- 2 Bedrooms
- 2 Bathrooms
- Dual Vanity Sinks in Primary Bathroom
Accessible Home Design
- Grab Bar In Bathroom
- No Interior Steps
Outdoor Features
- Covered patio or porch
- Outdoor Storage
Schools
- Adult Elementary And Middle School
- Adult High School
Utilities
- Refrigerated Cooling System
- Heating Available
- High Speed Internet
- Cable TV Available
Listing and Financial Details
- Tax Lot 1028
- Assessor Parcel Number 312-12-157
Community Details
Overview
- Association fees include ground maintenance
- First Service Reside Association, Phone Number (480) 551-4300
- Built by Farnsworth
- Sunland Springs Village Subdivision
Amenities
- Clubhouse
- Theater or Screening Room
- Recreation Room
Recreation
- Golf Course Community
- Tennis Courts
- Pickleball Courts
- Fitness Center
- Heated Community Pool
- Community Spa
Map
Home Values in the Area
Average Home Value in this Area
Property History
| Date | Event | Price | Change | Sq Ft Price |
|---|---|---|---|---|
| 03/10/2025 03/10/25 | Sold | $458,000 | -0.8% | $330 / Sq Ft |
| 02/19/2025 02/19/25 | Pending | -- | -- | -- |
| 02/12/2025 02/12/25 | Price Changed | $461,500 | -1.6% | $333 / Sq Ft |
| 01/25/2025 01/25/25 | For Sale | $469,000 | +99.6% | $338 / Sq Ft |
| 03/25/2015 03/25/15 | Sold | $235,000 | -2.9% | $169 / Sq Ft |
| 02/21/2015 02/21/15 | Pending | -- | -- | -- |
| 12/09/2014 12/09/14 | For Sale | $242,000 | -- | $174 / Sq Ft |
Tax History
| Year | Tax Paid | Tax Assessment Tax Assessment Total Assessment is a certain percentage of the fair market value that is determined by local assessors to be the total taxable value of land and additions on the property. | Land | Improvement |
|---|---|---|---|---|
| 2025 | $1,962 | $27,742 | -- | -- |
| 2024 | $2,410 | $26,421 | -- | -- |
| 2023 | $2,410 | $33,230 | $6,640 | $26,590 |
| 2022 | $2,356 | $28,000 | $5,600 | $22,400 |
| 2021 | $2,488 | $26,180 | $5,230 | $20,950 |
| 2020 | $2,447 | $22,510 | $4,500 | $18,010 |
| 2019 | $2,289 | $21,300 | $4,260 | $17,040 |
| 2018 | $2,192 | $20,500 | $4,100 | $16,400 |
| 2017 | $2,128 | $20,020 | $4,000 | $16,020 |
| 2016 | $2,185 | $18,770 | $3,750 | $15,020 |
| 2015 | $2,004 | $17,880 | $3,570 | $14,310 |
Deed History
| Date | Type | Sale Price | Title Company |
|---|---|---|---|
| Warranty Deed | $458,000 | Magnus Title Agency | |
| Interfamily Deed Transfer | -- | None Available | |
| Cash Sale Deed | $235,000 | Lawyers Title Of Arizona Inc | |
| Interfamily Deed Transfer | -- | None Available | |
| Cash Sale Deed | $233,801 | Transnation Title Ins Co |
Similar Homes in Mesa, AZ
Source: Arizona Regional Multiple Listing Service (ARMLS)
MLS Number: 6810631
APN: 312-12-157
- 11026 E Nopal Ave
- 11056 E Nopal Ave Unit 4
- 11040 E Nichols Ave
- 11028 E Nichols Ave
- 11034 E Natal Ave
- 10908 E Olla Ave
- 10960 E Monte Ave Unit 169
- 10960 E Monte Ave Unit 239
- 10960 E Monte Ave Unit 164
- 10960 E Monte Ave Unit 131
- 10960 E Monte Ave Unit 242
- 10960 E Monte Ave Unit 257
- 10960 E Monte Ave Unit 286
- 10960 E Monte Ave Unit 125
- 10861 E Olla Ave
- 11263 E Nell Ave
- 11309 E Monte Ave
- 11123 E Olla Ave
- 11312 E Newcastle Ave
- 2842 S Royal Wood
