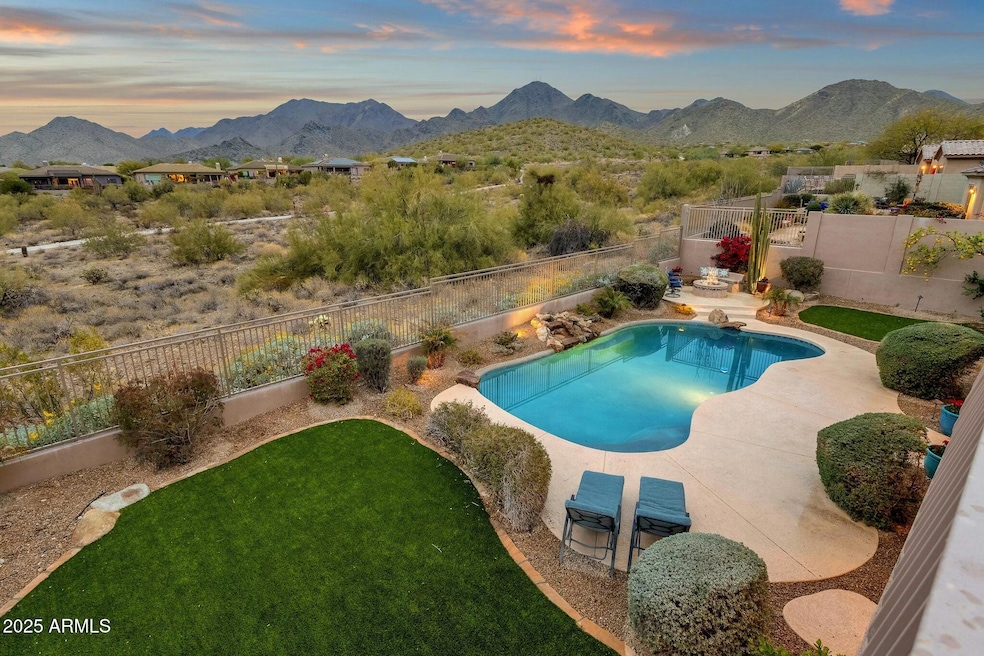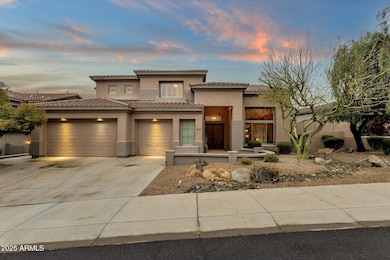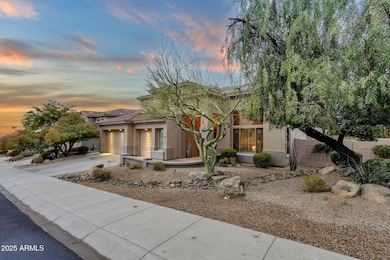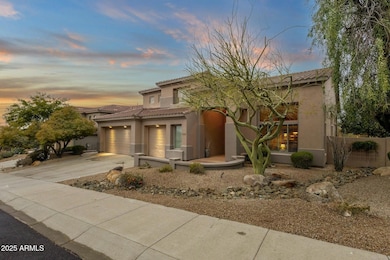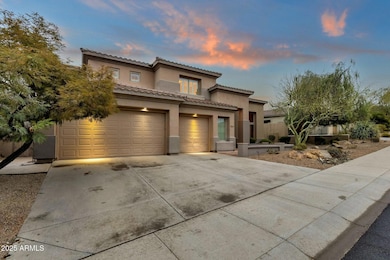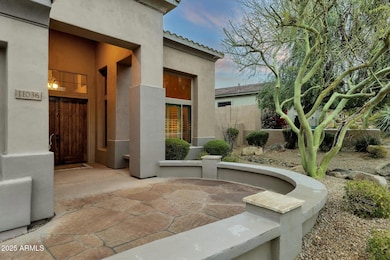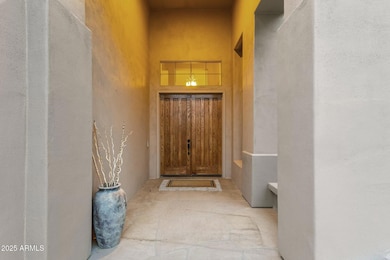
11036 E Evans Rd Scottsdale, AZ 85255
McDowell Mountain Ranch NeighborhoodEstimated payment $11,376/month
Highlights
- Play Pool
- City Lights View
- Wood Flooring
- Desert Canyon Elementary School Rated A
- Vaulted Ceiling
- Main Floor Primary Bedroom
About This Home
Stunning McDowell Mountain Ranch Home with Breathtaking Views
Nestled in the highly sought-after Siena Canyon neighborhood of McDowell Mountain Ranch, this north/south facing, Talavera model home sits on a quiet cul-de-sac and offers the perfect blend of luxury and comfort. Enjoy breathtaking unobstructed mountain views and city lights from this fabulous 5-bedroom home, featuring a downstairs master suite and beautifully updated kitchen and master bath.
Step inside to soaring ceilings, rich wood floors, and a gorgeous fireplace, creating an inviting atmosphere. Updates also include newer HVAC units ensuring year-round comfort. Outside, the resort-style backyard awaits, complete with a sparkling pool, fire pit, and outdoor kitchen ideal for entertaining or relaxing under the desert sky.
Living in McDowell Mountain Ranch means access to incredible community amenities, including pools, parks, tennis, pickleball, and scenic hiking trails. This is truly a hidden gem in one of Scottsdale's most desirable neighborhoods.
Home Details
Home Type
- Single Family
Est. Annual Taxes
- $5,294
Year Built
- Built in 2000
Lot Details
- 10,313 Sq Ft Lot
- Cul-De-Sac
- Desert faces the front and back of the property
- Wrought Iron Fence
- Block Wall Fence
- Front and Back Yard Sprinklers
- Sprinklers on Timer
- Grass Covered Lot
HOA Fees
- $52 Monthly HOA Fees
Parking
- 3 Car Garage
Property Views
- City Lights
- Mountain
Home Design
- Wood Frame Construction
- Tile Roof
- Stucco
Interior Spaces
- 3,801 Sq Ft Home
- 2-Story Property
- Vaulted Ceiling
- Ceiling Fan
- Gas Fireplace
- Double Pane Windows
- Family Room with Fireplace
- Security System Owned
- Washer and Dryer Hookup
Kitchen
- Eat-In Kitchen
- Gas Cooktop
- Built-In Microwave
- Kitchen Island
- Granite Countertops
Flooring
- Wood
- Carpet
- Tile
Bedrooms and Bathrooms
- 6 Bedrooms
- Primary Bedroom on Main
- Bathroom Updated in 2023
- Primary Bathroom is a Full Bathroom
- 4 Bathrooms
- Dual Vanity Sinks in Primary Bathroom
- Bathtub With Separate Shower Stall
Pool
- Play Pool
- Fence Around Pool
Outdoor Features
- Balcony
- Fire Pit
- Built-In Barbecue
- Playground
Schools
- Desert Canyon Elementary School
- Desert Canyon Middle School
- Desert Mountain High School
Utilities
- Cooling Available
- Zoned Heating
- High Speed Internet
- Cable TV Available
Listing and Financial Details
- Tax Lot 178
- Assessor Parcel Number 217-65-601
Community Details
Overview
- Association fees include ground maintenance, street maintenance
- Assoc Asset Mgt Association, Phone Number (480) 473-0877
- Built by Coventry
- Sienna Canyon Subdivision, Talavera Floorplan
Recreation
- Tennis Courts
- Community Playground
- Heated Community Pool
- Community Spa
- Bike Trail
Map
Home Values in the Area
Average Home Value in this Area
Tax History
| Year | Tax Paid | Tax Assessment Tax Assessment Total Assessment is a certain percentage of the fair market value that is determined by local assessors to be the total taxable value of land and additions on the property. | Land | Improvement |
|---|---|---|---|---|
| 2025 | $5,294 | $87,022 | -- | -- |
| 2024 | $5,225 | $82,878 | -- | -- |
| 2023 | $5,225 | $98,430 | $19,680 | $78,750 |
| 2022 | $4,926 | $76,270 | $15,250 | $61,020 |
| 2021 | $5,676 | $72,660 | $14,530 | $58,130 |
| 2020 | $5,658 | $70,580 | $14,110 | $56,470 |
| 2019 | $5,450 | $69,580 | $13,910 | $55,670 |
| 2018 | $5,273 | $67,270 | $13,450 | $53,820 |
| 2017 | $5,036 | $63,150 | $12,630 | $50,520 |
| 2016 | $4,481 | $62,180 | $12,430 | $49,750 |
| 2015 | $4,710 | $60,350 | $12,070 | $48,280 |
Property History
| Date | Event | Price | Change | Sq Ft Price |
|---|---|---|---|---|
| 04/09/2025 04/09/25 | Price Changed | $1,949,995 | -2.5% | $513 / Sq Ft |
| 03/15/2025 03/15/25 | Price Changed | $1,999,995 | -4.7% | $526 / Sq Ft |
| 02/28/2025 02/28/25 | Price Changed | $2,099,000 | -2.4% | $552 / Sq Ft |
| 02/14/2025 02/14/25 | For Sale | $2,150,000 | +194.1% | $566 / Sq Ft |
| 07/12/2013 07/12/13 | Sold | $731,000 | +2.2% | $192 / Sq Ft |
| 05/20/2013 05/20/13 | Pending | -- | -- | -- |
| 05/13/2013 05/13/13 | For Sale | $715,000 | -- | $188 / Sq Ft |
Deed History
| Date | Type | Sale Price | Title Company |
|---|---|---|---|
| Special Warranty Deed | -- | -- | |
| Warranty Deed | $731,000 | Clear Title Agency Of Arizon | |
| Interfamily Deed Transfer | -- | Pioneer Title Agency Inc | |
| Interfamily Deed Transfer | -- | Pioneer Title Agency Inc | |
| Interfamily Deed Transfer | -- | None Available | |
| Warranty Deed | $595,000 | First American Title Ins Co | |
| Corporate Deed | $500,000 | First American Title |
Mortgage History
| Date | Status | Loan Amount | Loan Type |
|---|---|---|---|
| Previous Owner | $451,000 | New Conventional | |
| Previous Owner | $452,000 | New Conventional | |
| Previous Owner | $417,000 | New Conventional | |
| Previous Owner | $417,000 | New Conventional | |
| Previous Owner | $347,000 | New Conventional | |
| Previous Owner | $395,000 | New Conventional | |
| Previous Owner | $350,000 | New Conventional |
Similar Homes in the area
Source: Arizona Regional Multiple Listing Service (ARMLS)
MLS Number: 6818818
APN: 217-65-601
- 10980 E Winchcomb Dr
- 10999 E Acoma Dr
- 10811 E Acoma Dr Unit 2
- 11233 E Butherus Dr
- 10819 E Butherus Dr
- 10737 E Gelding Dr
- 10886 E Ludlow Dr
- 10788 E Raintree Dr
- 10646 E Butherus Dr
- 11339 E Beck Ln
- 11267 E Beck Ln
- 10975 E Greenway Rd
- 10625 E Blanche Dr
- 11496 E Pine Valley Rd
- 10613 E Blanche Dr
- 11157 E Greenway Rd
- 11141 E Greenway Rd
- 11312 E Greenway Rd
- 11617 E Raintree Dr
- 10558 E Meadowhill Dr
