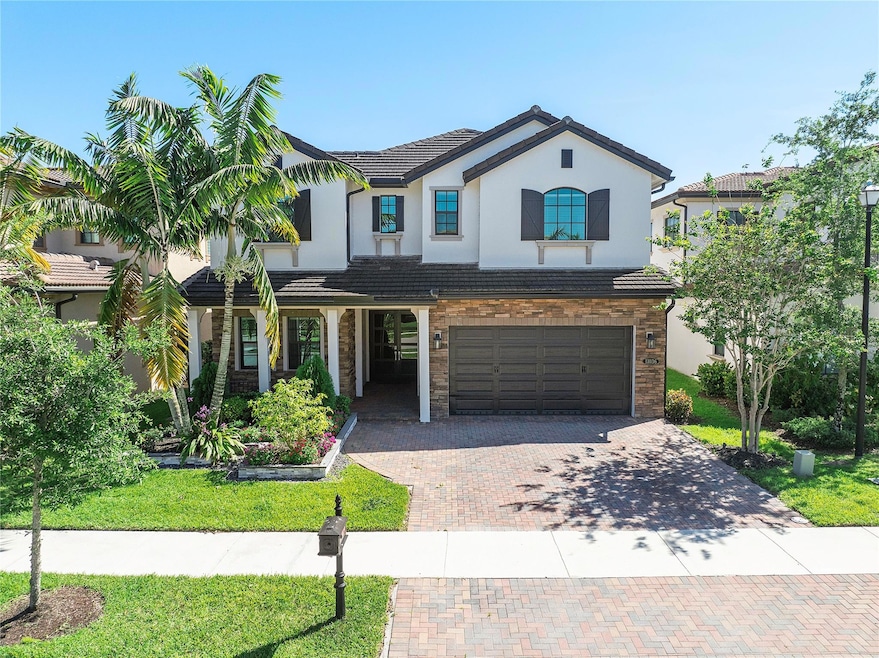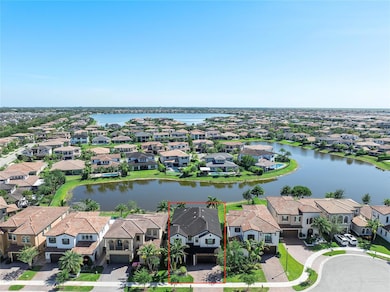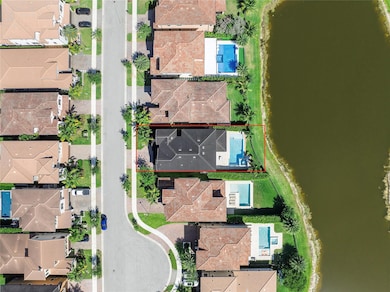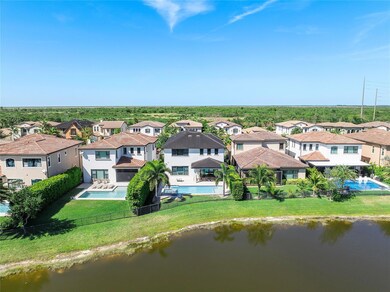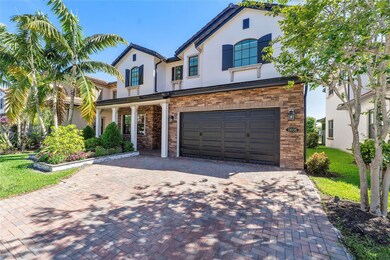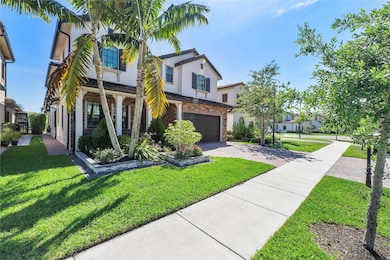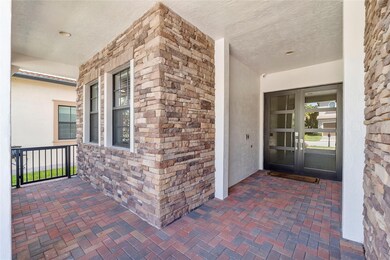11036 Meridian Dr Pompano Beach, FL 33076
Watercrest at Parkland NeighborhoodHighlights
- 55 Feet of Waterfront
- Saltwater Pool
- Lake View
- Heron Heights Elementary School Rated A-
- Gated Community
- Clubhouse
About This Home
Experience luxury living in Watercrest, Parkland, with this stunning waterfront property. Boasting 4 bedrooms, a den, and 3.5 baths, this home features a 3-car garage with overhead storage and a fully-equipped kitchen with a double oven, stainless steel appliances, and a gas range. The master suite is a true retreat with custom California closets. Step outside to a resort-style backyard, complete with a saltwater pool, large sunshelf, heated jacuzzi, and privacy fencing. Entertain in style with a custom luxury wine bar topped with quartz countertops. The property also includes a full bedroom with an ensuite bathroom on the ground floor, ideal for guests. Enjoy access to top-tier A+ schools and community amenities like a clubhouse, tennis, fitness center, dog park, and splash park.
Home Details
Home Type
- Single Family
Est. Annual Taxes
- $14,602
Year Built
- Built in 2016
Lot Details
- 6,814 Sq Ft Lot
- 55 Feet of Waterfront
- Lake Front
- North Facing Home
- Fenced
Parking
- 2 Car Attached Garage
- Garage Door Opener
Interior Spaces
- 3,977 Sq Ft Home
- 2-Story Property
- Wet Bar
- Furnished or left unfurnished upon request
- Built-In Features
- French Doors
- Lake Views
Kitchen
- Built-In Self-Cleaning Oven
- Gas Range
- Microwave
- Dishwasher
- Kitchen Island
- Disposal
Flooring
- Laminate
- Ceramic Tile
Bedrooms and Bathrooms
- 4 Bedrooms | 1 Main Level Bedroom
- Closet Cabinetry
- Walk-In Closet
Laundry
- Dryer
- Washer
Home Security
- Home Security System
- Impact Glass
- Fire and Smoke Detector
Pool
- Saltwater Pool
- Spa
Outdoor Features
- Patio
Utilities
- Central Heating and Cooling System
- Gas Water Heater
- Cable TV Available
Listing and Financial Details
- Property Available on 6/30/25
- Rent includes association dues
- Assessor Parcel Number 474129040950
Community Details
Pet Policy
- Pets Allowed
- Pet Size Limit
Additional Features
- Watercrest 42 Acres 181 1 Subdivision, Wilmington Floorplan
- Clubhouse
- Gated Community
Map
Source: BeachesMLS (Greater Fort Lauderdale)
MLS Number: F10498605
APN: 47-41-29-04-0950
- 9160 Meridian Dr E
- 11010 Meridian Dr S
- 10850 Oceano Way
- 10855 Windward St
- 11355 Horizon Rd
- 10795 Windward St
- 10825 Pacifica Way
- 11455 Solstice Cir
- 11475 Solstice Cir
- 11545 Horizon Rd
- 10805 Vista Terrace
- 11525 Watercrest Cir E
- 10705 Pacifica Way
- 9210 Solstice Cir
- 9005 Vista Way
- 11645 Solstice Cir
- 8825 Watercrest Cir E
- 10870 Shore St
- 9149 Leon Cir E
- 10480 Waves Way
