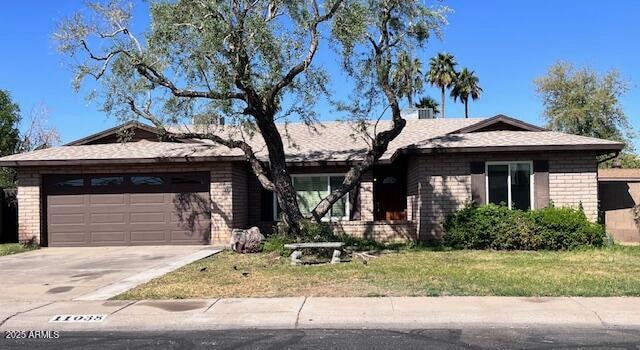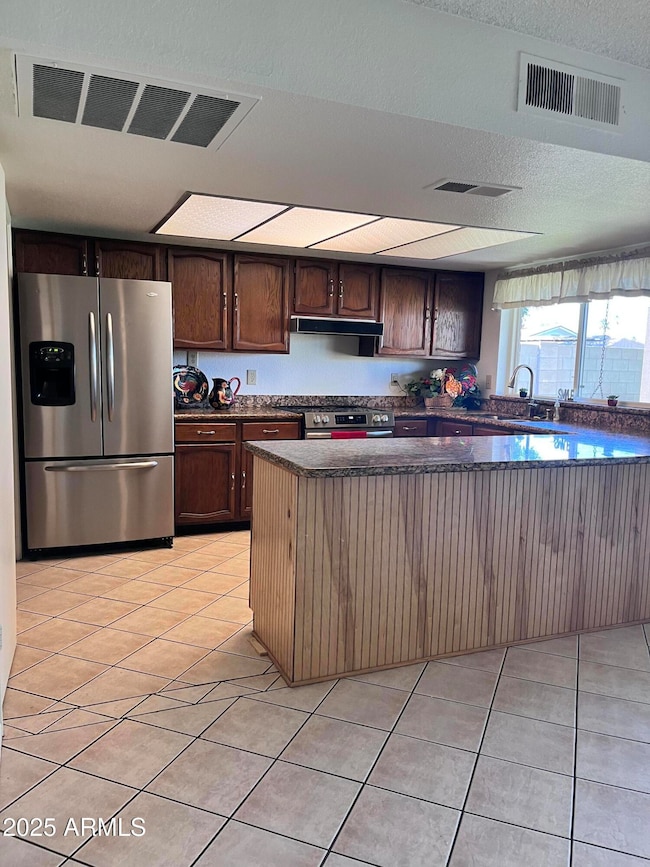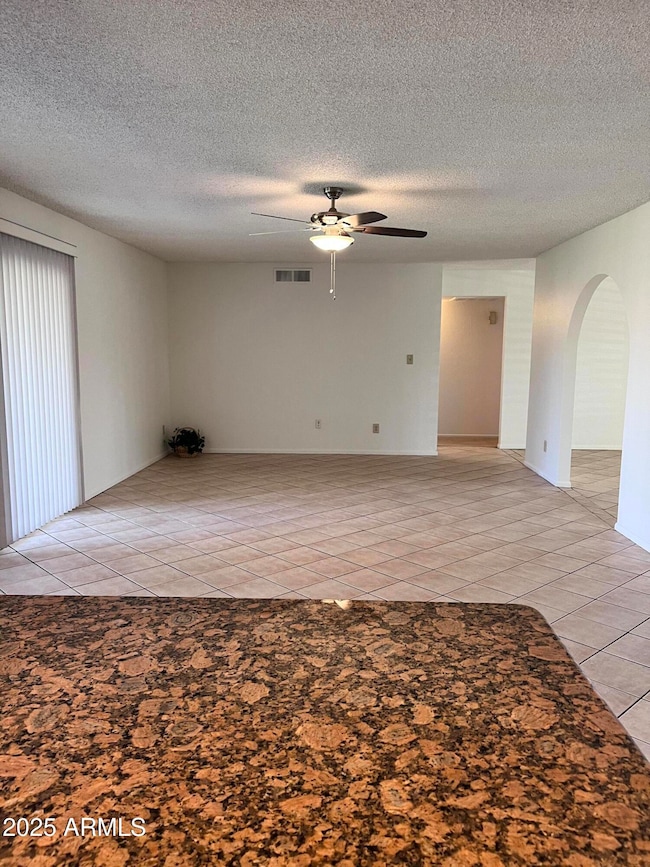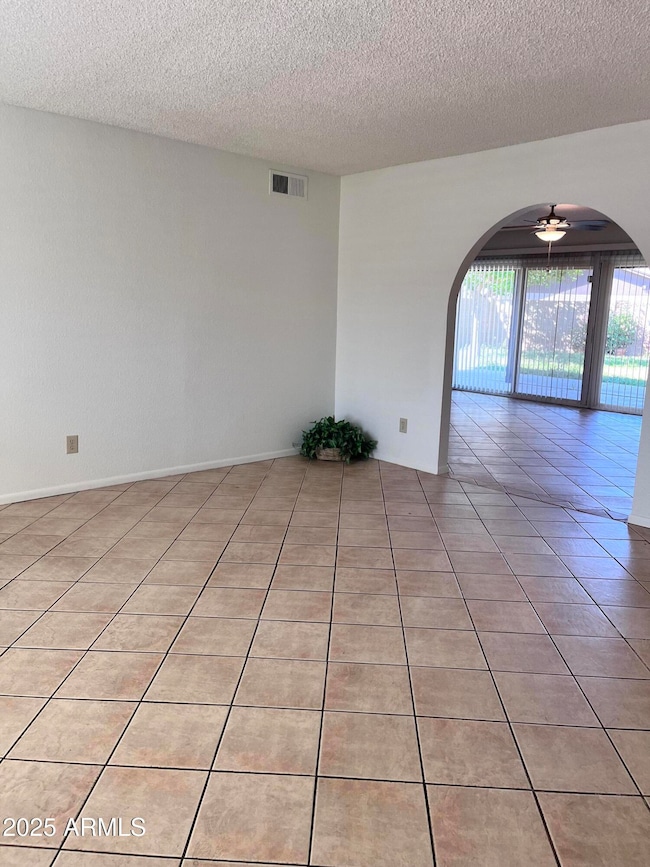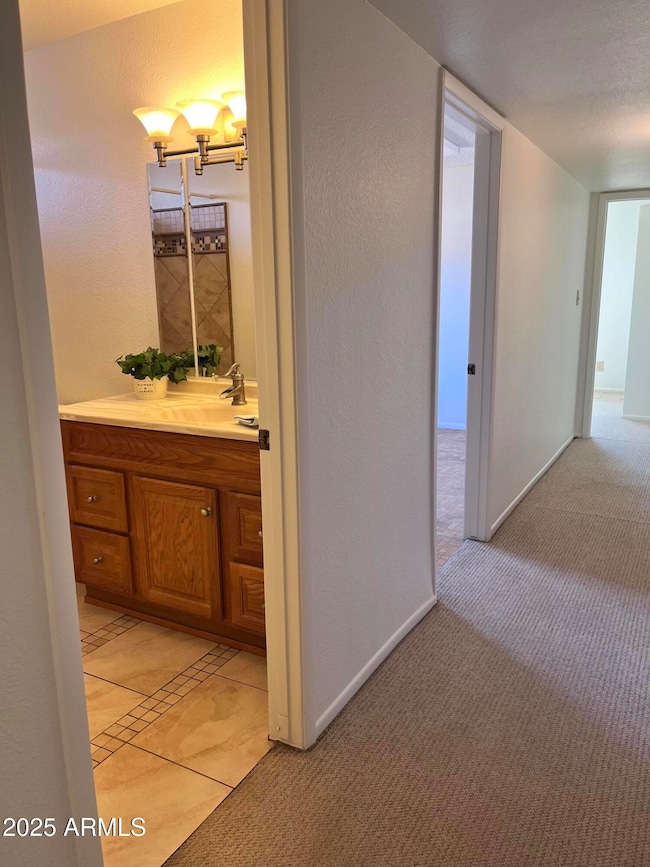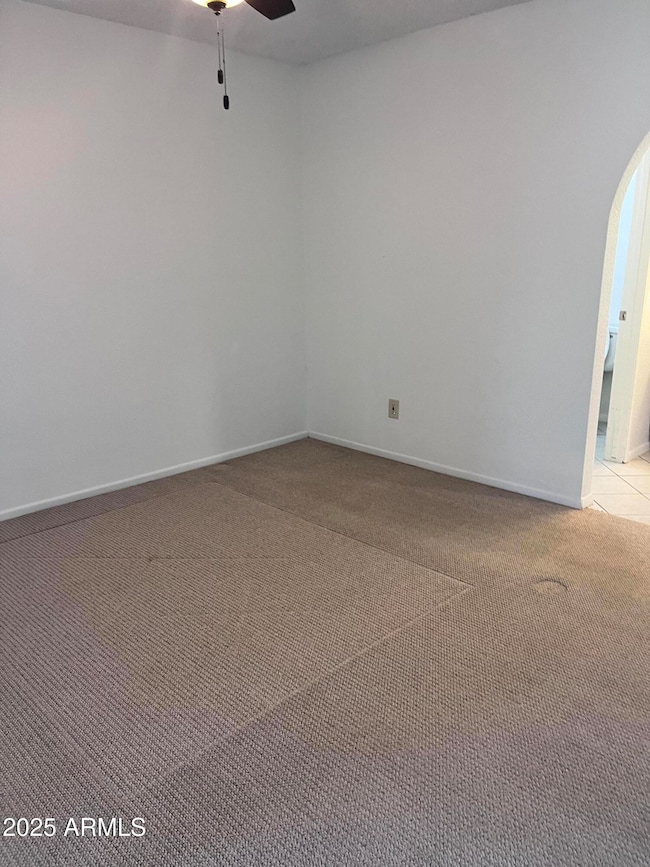
11038 N 53rd Dr Glendale, AZ 85304
Estimated payment $2,371/month
Highlights
- Granite Countertops
- No HOA
- Dual Vanity Sinks in Primary Bathroom
- Ironwood High School Rated A-
- Cul-De-Sac
- 5-minute walk to Cholla Park
About This Home
This charming home, nestled on a large lot, features 4 spacious bedrooms and 2 bathrooms, offering ample space for family living. The separate living room and family room provide versatility and comfort, while the updated kitchen with a large pantry is perfect for cooking and storage. The two-car garage adds convenience, and the expansive covered patio is ideal for outdoor entertaining. The large backyard provides plenty of room for recreation or relaxation, making this home a perfect blend of style and functionality. Close to Cholla Park, shopping and restaurants. This home is special! Take a look today!
Home Details
Home Type
- Single Family
Est. Annual Taxes
- $1,054
Year Built
- Built in 1979
Lot Details
- 8,320 Sq Ft Lot
- Cul-De-Sac
- Block Wall Fence
- Front and Back Yard Sprinklers
- Sprinklers on Timer
- Grass Covered Lot
Parking
- 2 Car Garage
Home Design
- Composition Roof
- Block Exterior
Interior Spaces
- 1,903 Sq Ft Home
- 1-Story Property
- Granite Countertops
Flooring
- Carpet
- Tile
Bedrooms and Bathrooms
- 4 Bedrooms
- Primary Bathroom is a Full Bathroom
- 2 Bathrooms
- Dual Vanity Sinks in Primary Bathroom
Accessible Home Design
- Grab Bar In Bathroom
Schools
- Desert Palms Elementary School
- Ironwood High School
Utilities
- Cooling Available
- Heating Available
Community Details
- No Home Owners Association
- Association fees include no fees
- Greenbrier Unit 7 Subdivision
Listing and Financial Details
- Tax Lot 609
- Assessor Parcel Number 148-26-406
Map
Home Values in the Area
Average Home Value in this Area
Tax History
| Year | Tax Paid | Tax Assessment Tax Assessment Total Assessment is a certain percentage of the fair market value that is determined by local assessors to be the total taxable value of land and additions on the property. | Land | Improvement |
|---|---|---|---|---|
| 2025 | $1,054 | $13,828 | -- | -- |
| 2024 | $1,076 | $13,170 | -- | -- |
| 2023 | $1,076 | $28,820 | $5,760 | $23,060 |
| 2022 | $1,066 | $22,130 | $4,420 | $17,710 |
| 2021 | $1,144 | $20,400 | $4,080 | $16,320 |
| 2020 | $1,161 | $19,050 | $3,810 | $15,240 |
| 2019 | $1,129 | $17,260 | $3,450 | $13,810 |
| 2018 | $1,103 | $16,060 | $3,210 | $12,850 |
| 2017 | $1,110 | $14,170 | $2,830 | $11,340 |
| 2016 | $1,103 | $13,380 | $2,670 | $10,710 |
| 2015 | $1,034 | $13,220 | $2,640 | $10,580 |
Property History
| Date | Event | Price | Change | Sq Ft Price |
|---|---|---|---|---|
| 04/15/2025 04/15/25 | Pending | -- | -- | -- |
| 03/21/2025 03/21/25 | For Sale | $409,900 | -- | $215 / Sq Ft |
Deed History
| Date | Type | Sale Price | Title Company |
|---|---|---|---|
| Interfamily Deed Transfer | -- | None Available | |
| Interfamily Deed Transfer | -- | Stewart Title & Trust | |
| Interfamily Deed Transfer | -- | Stewart Title & Trust |
Mortgage History
| Date | Status | Loan Amount | Loan Type |
|---|---|---|---|
| Closed | $57,000 | Unknown |
Similar Homes in the area
Source: Arizona Regional Multiple Listing Service (ARMLS)
MLS Number: 6848498
APN: 148-26-406
- 5221 W Garden Dr
- 5431 W Cholla St
- 5253 W Lupine Ave
- 5431 W Sierra St
- 5236 W Peoria Ave Unit 137
- 5236 W Peoria Ave Unit 135
- 5113 W Christy Dr
- 11640 N 51st Ave Unit 250
- 5431 W Cochise Dr
- 5255 W Cochise Dr
- 5002 W Christy Dr
- 5719 W Cholla St
- 12001 N 53rd Ave
- 5325 W Desert Hills Dr
- 5736 W Shangri la Rd
- 5216 W Beryl Ave
- 4929 W Christy Dr
- 5344 W Desert Hills Dr
- 5674 W North Ln
- 5206 W Desert Hills Dr
