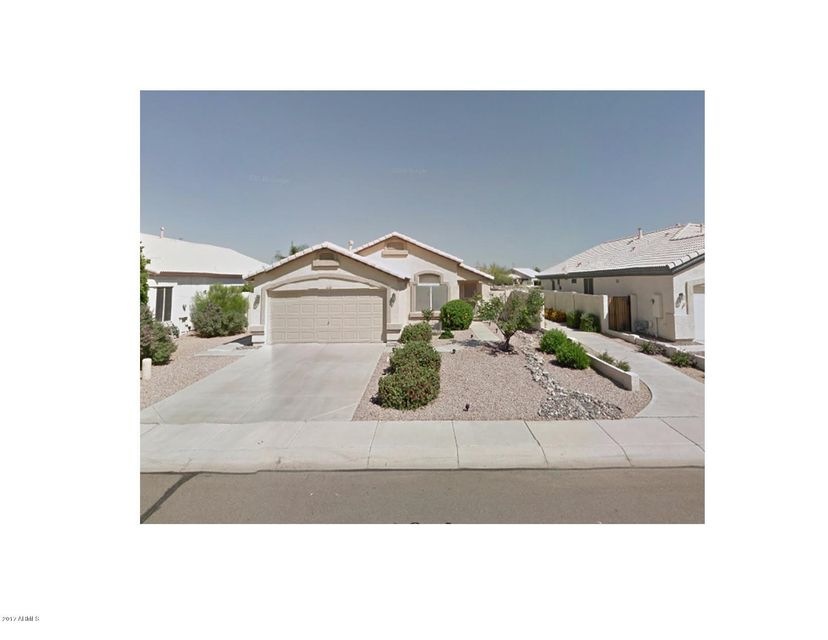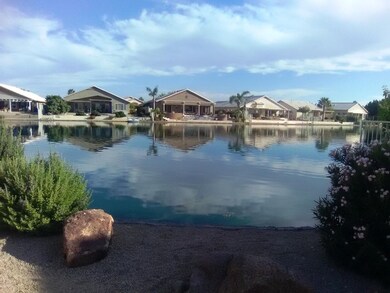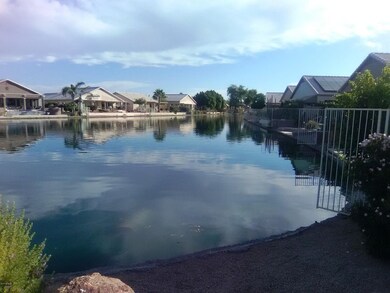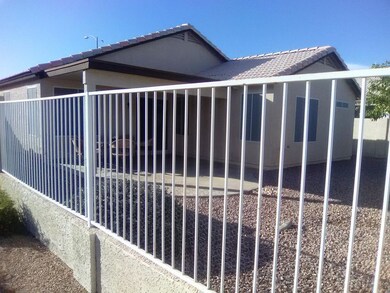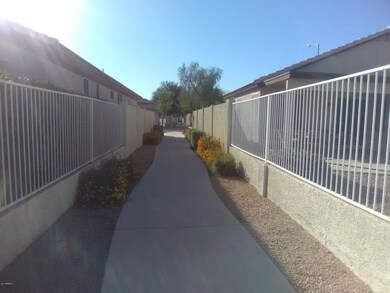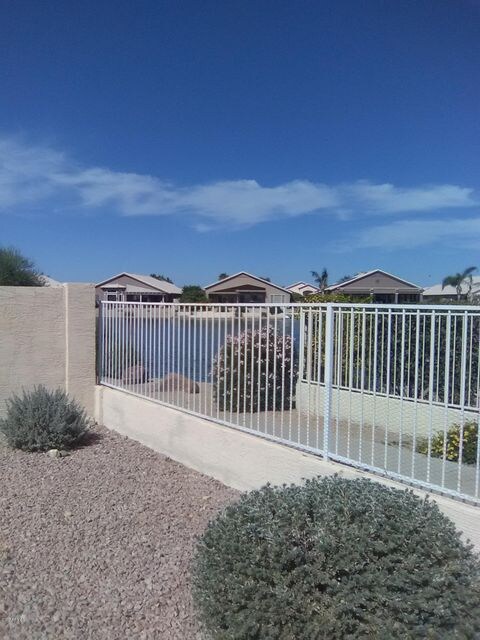
11038 W Tonto Ln Sun City, AZ 85373
Willow NeighborhoodHighlights
- Fitness Center
- Community Lake
- Vaulted Ceiling
- Parkridge Elementary School Rated A-
- Clubhouse
- Heated Community Pool
About This Home
As of April 2025This cozy home, with SERENE LAKE VIEWS, is perfect for your winter getaway! Move-in ready! Add your personal touches to make it your own!! Great room concept w/tile in the kitchen, great room, hallway & baths. Spacious kitchen w/island & breakfast bar. Vaulted ceilings & ceiling fans throughout. Neutral carpet in the 3 bedrooms. Semi-private back yard has a covered patio, EZ-care yard w/3 fruit trees (fig, lemon & orange), PLUS A BEAUTIFUL LAKE VIEW! Located in Ventana Lakes, a 55+ active adult community, offering 9 lakes, 4 pools/spas, a community fitness center, sauna, steam bath, social hall, library, raquetball, bocci ball, tennis, volleyball, & MORE! Walking paths surround the lakes for morning or evening strolls! Catch & release fishing! Close to restaurants, stores & hospitals!!
Last Agent to Sell the Property
Don Gould
Team Realty LLC License #BR013070000
Last Buyer's Agent
Non-MLS Agent
Non-MLS Office
Home Details
Home Type
- Single Family
Est. Annual Taxes
- $469
Year Built
- Built in 1999
Lot Details
- 5,402 Sq Ft Lot
- Desert faces the front and back of the property
- Wrought Iron Fence
- Block Wall Fence
- Front and Back Yard Sprinklers
HOA Fees
- $103 Monthly HOA Fees
Parking
- 2 Car Direct Access Garage
- Garage Door Opener
Home Design
- Wood Frame Construction
- Tile Roof
- Stucco
Interior Spaces
- 1,253 Sq Ft Home
- 1-Story Property
- Vaulted Ceiling
- Ceiling Fan
- Double Pane Windows
- Solar Screens
Kitchen
- Breakfast Bar
- Built-In Microwave
- Kitchen Island
Flooring
- Carpet
- Tile
Bedrooms and Bathrooms
- 3 Bedrooms
- 2 Bathrooms
Outdoor Features
- Covered patio or porch
Schools
- Adult Elementary And Middle School
- Adult High School
Utilities
- Refrigerated Cooling System
- Heating System Uses Natural Gas
- Cable TV Available
Listing and Financial Details
- Home warranty included in the sale of the property
- Tax Lot 25
- Assessor Parcel Number 200-35-385
Community Details
Overview
- Association fees include ground maintenance
- Brown Community Mgmt Association, Phone Number (480) 539-1396
- Built by Lennar
- Ventana Lakes At Southbay Subdivision, The Isle Floorplan
- Community Lake
Amenities
- Clubhouse
- Theater or Screening Room
- Recreation Room
Recreation
- Tennis Courts
- Racquetball
- Fitness Center
- Heated Community Pool
- Community Spa
- Bike Trail
Map
Home Values in the Area
Average Home Value in this Area
Property History
| Date | Event | Price | Change | Sq Ft Price |
|---|---|---|---|---|
| 04/24/2025 04/24/25 | Sold | $365,000 | -0.8% | $291 / Sq Ft |
| 03/24/2025 03/24/25 | Pending | -- | -- | -- |
| 03/19/2025 03/19/25 | Price Changed | $368,000 | -0.5% | $294 / Sq Ft |
| 03/03/2025 03/03/25 | Price Changed | $369,900 | -0.6% | $295 / Sq Ft |
| 01/28/2025 01/28/25 | Price Changed | $372,000 | -0.8% | $297 / Sq Ft |
| 01/15/2025 01/15/25 | For Sale | $375,000 | +87.6% | $299 / Sq Ft |
| 11/22/2017 11/22/17 | Sold | $199,900 | 0.0% | $160 / Sq Ft |
| 10/12/2017 10/12/17 | Pending | -- | -- | -- |
| 10/10/2017 10/10/17 | For Sale | $199,900 | -- | $160 / Sq Ft |
Tax History
| Year | Tax Paid | Tax Assessment Tax Assessment Total Assessment is a certain percentage of the fair market value that is determined by local assessors to be the total taxable value of land and additions on the property. | Land | Improvement |
|---|---|---|---|---|
| 2025 | $1,251 | $16,026 | -- | -- |
| 2024 | $1,264 | $15,263 | -- | -- |
| 2023 | $1,264 | $24,330 | $4,860 | $19,470 |
| 2022 | $1,237 | $19,120 | $3,820 | $15,300 |
| 2021 | $1,321 | $18,150 | $3,630 | $14,520 |
| 2020 | $1,336 | $16,010 | $3,200 | $12,810 |
| 2019 | $1,295 | $15,060 | $3,010 | $12,050 |
| 2018 | $798 | $9,130 | $1,820 | $7,310 |
| 2017 | $469 | $9,130 | $1,820 | $7,310 |
| 2016 | $485 | $9,130 | $1,820 | $7,310 |
| 2015 | $466 | $9,130 | $1,820 | $7,310 |
Mortgage History
| Date | Status | Loan Amount | Loan Type |
|---|---|---|---|
| Open | $196,278 | FHA |
Deed History
| Date | Type | Sale Price | Title Company |
|---|---|---|---|
| Interfamily Deed Transfer | -- | None Available | |
| Warranty Deed | $199,900 | Lawyers Title Of Arizona Inc | |
| Special Warranty Deed | -- | None Available | |
| Warranty Deed | -- | First American Title Ins Co | |
| Interfamily Deed Transfer | -- | North American Title Agency | |
| Interfamily Deed Transfer | -- | North American Title Agency | |
| Interfamily Deed Transfer | -- | North American Title Agency | |
| Cash Sale Deed | $115,505 | North American Title Agency | |
| Warranty Deed | -- | North American Title Agency | |
| Cash Sale Deed | $102,884 | North American Title Agency |
Similar Homes in Sun City, AZ
Source: Arizona Regional Multiple Listing Service (ARMLS)
MLS Number: 5672224
APN: 200-35-385
- 11017 W Tonto Ln
- 11029 W Oraibi Dr
- 10913 W Chino Dr
- 19850 N 110th Ln
- 10923 W Escuda Dr
- 10956 W Cimarron Dr
- 11023 W Utopia Rd
- 19927 N 108th Ln
- 20047 N 109th Dr
- 20058 N 109th Dr
- 19847 N 108th Ave Unit 2
- 20056 N 107th Ln
- 10731 W Wikieup Ln
- 19595 N 107th Dr
- 20327 N 110th Dr
- 20291 N 108th Ln
- 20298 N 108th Ln
- 10739 W Sierra Pinta Dr
- 10730 W Escuda Dr
- 19041 N Pierson Rd
