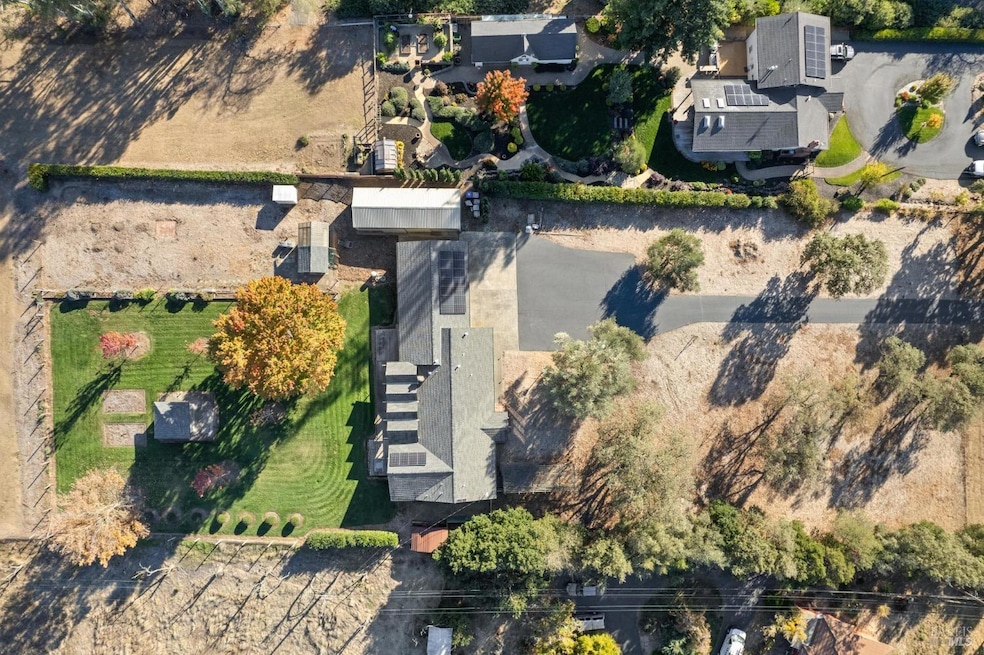
Highlights
- Greenhouse
- Pasture Views
- Window or Skylight in Bathroom
- Solar Power System
- Radiant Floor
- Covered patio or porch
About This Home
As of December 2024Nestled in a serene and sought-after area of The Avenues, this beautiful property offers the perfect blend of peaceful country living in Coombsville, with easy access to downtown. The spacious 3 bedroom home features plenty of natural light, gorgeous views of the hills, a 3-car garage, an artist studio, greenhouse and enormous shed area for hobbies. The expansive grounds are a true standout, providing a rare opportunity to hear the clucking of chickens, see doves soaring overhead, or simply enjoying the tranquil atmosphere. This property is not only about the home, but the life style it offers. Marvel at the quiet. Gaze at the stars. Feel the expansiveness...Whether looking to expand the existing home or keep it as-is, the possibilities are endless. **Some photos are virtually staged.
Home Details
Home Type
- Single Family
Est. Annual Taxes
- $2,641
Year Built
- Built in 1972 | Remodeled
Lot Details
- 1.46 Acre Lot
- Wood Fence
- Barbed Wire
Parking
- 3 Car Direct Access Garage
- Garage Door Opener
Property Views
- Pasture
- Mountain
- Hills
Home Design
- Ranch Property
- Concrete Foundation
- Raised Foundation
- Block Foundation
- Composition Roof
Interior Spaces
- 2,157 Sq Ft Home
- 1-Story Property
- Self Contained Fireplace Unit Or Insert
- Combination Dining and Living Room
- Workshop
- Storage Room
Kitchen
- Breakfast Area or Nook
- Built-In Electric Oven
- Electric Cooktop
- Dishwasher
- Disposal
Flooring
- Radiant Floor
- Vinyl
Bedrooms and Bathrooms
- 3 Bedrooms
- Bathroom on Main Level
- 2 Full Bathrooms
- Bathtub with Shower
- Window or Skylight in Bathroom
Laundry
- Laundry Room
- Washer and Dryer Hookup
Eco-Friendly Details
- Solar Power System
Outdoor Features
- Covered patio or porch
- Greenhouse
- Separate Outdoor Workshop
- Shed
- Outbuilding
Utilities
- Zoned Heating and Cooling System
- Well
- Septic System
Listing and Financial Details
- Assessor Parcel Number 045-282-019-000
Map
Home Values in the Area
Average Home Value in this Area
Property History
| Date | Event | Price | Change | Sq Ft Price |
|---|---|---|---|---|
| 12/09/2024 12/09/24 | Sold | $1,420,000 | +15.9% | $658 / Sq Ft |
| 11/16/2024 11/16/24 | Pending | -- | -- | -- |
| 11/08/2024 11/08/24 | For Sale | $1,225,000 | -- | $568 / Sq Ft |
Tax History
| Year | Tax Paid | Tax Assessment Tax Assessment Total Assessment is a certain percentage of the fair market value that is determined by local assessors to be the total taxable value of land and additions on the property. | Land | Improvement |
|---|---|---|---|---|
| 2023 | $2,641 | $237,787 | $49,677 | $188,110 |
| 2022 | $2,552 | $233,125 | $48,703 | $184,422 |
| 2021 | $2,510 | $228,555 | $47,749 | $180,806 |
| 2020 | $2,488 | $226,213 | $47,260 | $178,953 |
| 2019 | $2,440 | $221,779 | $46,334 | $175,445 |
| 2018 | $2,415 | $217,431 | $45,426 | $172,005 |
| 2017 | $2,374 | $213,169 | $44,536 | $168,633 |
| 2016 | $2,342 | $208,990 | $43,663 | $165,327 |
| 2015 | -- | $205,852 | $43,008 | $162,844 |
| 2014 | $2,172 | $201,821 | $42,166 | $159,655 |
Deed History
| Date | Type | Sale Price | Title Company |
|---|---|---|---|
| Grant Deed | $1,420,000 | Fidelity National Title | |
| Grant Deed | $1,420,000 | Fidelity National Title | |
| Grant Deed | -- | Fidelity National Title | |
| Interfamily Deed Transfer | -- | None Available | |
| Interfamily Deed Transfer | -- | -- |
Similar Homes in Napa, CA
Source: Bay Area Real Estate Information Services (BAREIS)
MLS Number: 324087551
APN: 045-282-019
- 1105 4th Ave
- 105 Kreuzer Ln
- 5147 Wild Horse Valley Rd
- 4038 E 3rd Ave
- 1014 Stonedge Dr
- 2111 Penny Ln
- 1165 Green Valley Rd
- 2180 Patton Ave
- 2188 Patton Ave
- 2108 Imola Ave Unit A
- 1228 2nd Ave
- 1432 Perkins St
- 1037 Shadybrook Ln
- 2044 Wildwood Ct
- 1180 Green Valley Rd
- 2114 Russell St
- 1069 Shadybrook Ln Unit 4
- 1069 Shadybrook Ln Unit 3
- 1069 Shadybrook Ln Unit 2
- 1069 Shadybrook Ln Unit 1
