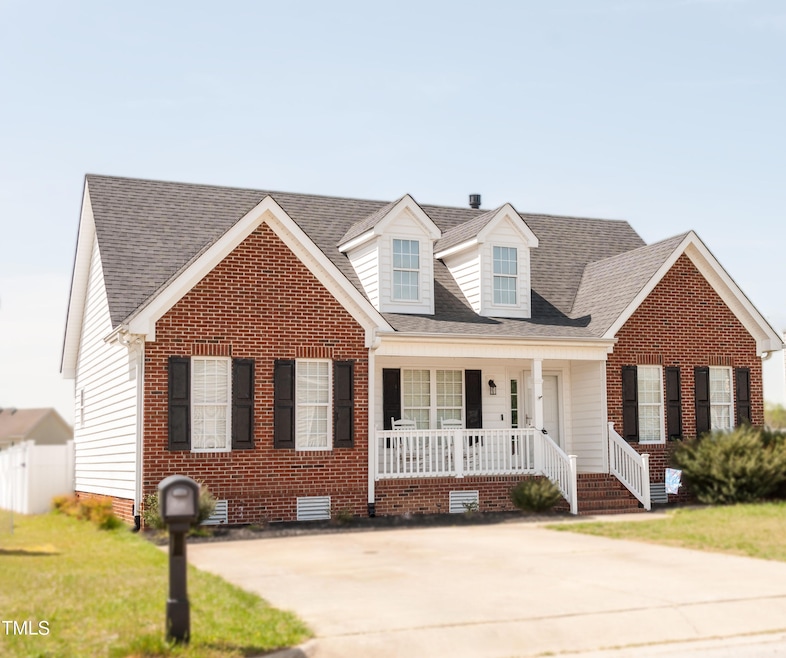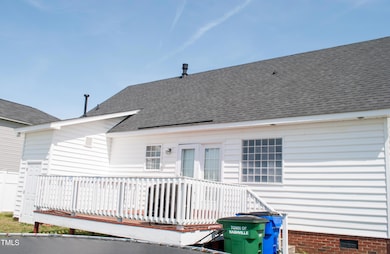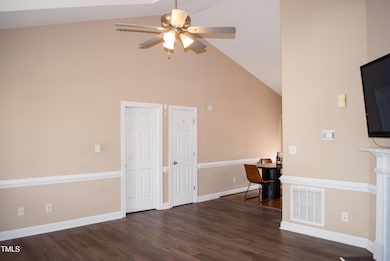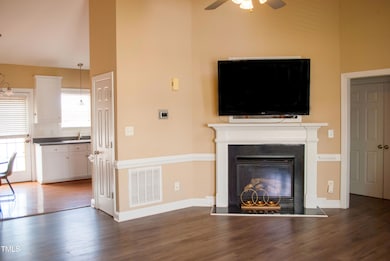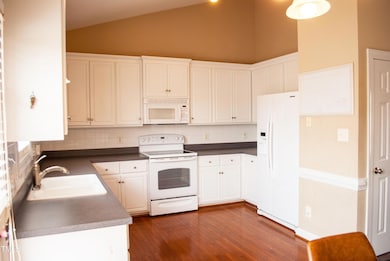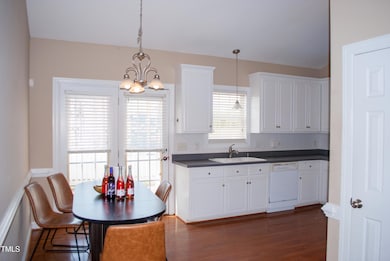
1104 Cross Creek Dr Nashville, NC 27856
Estimated payment $1,492/month
Highlights
- Living Room
- Central Air
- Heating Available
- Luxury Vinyl Tile Flooring
- Ceiling Fan
- 1-Story Property
About This Home
Welcome home to this inviting 3 bedroom 2 bathroom ranch home in the heart of the quaint town of Nashville! This home is ready to welcome you in and provide a cozy feel with its rocking chair front porch, expansive back deck overlooking the fenced backyard, and gas fireplace in the large living room. From the moment you walk in, you'll already feel right at home in this beautiful split floor plan ranch home. With an abundance of windows throughout the home, the natural light brightens the home. Schedule your showing today! Seller to offer $2000 towards new paint and an additional $3000 towards closing costs.
Home Details
Home Type
- Single Family
Est. Annual Taxes
- $1,623
Year Built
- Built in 2005
Lot Details
- 6,098 Sq Ft Lot
HOA Fees
- $29 Monthly HOA Fees
Home Design
- Brick Exterior Construction
- Shingle Roof
- Vinyl Siding
Interior Spaces
- 1,389 Sq Ft Home
- 1-Story Property
- Ceiling Fan
- Gas Log Fireplace
- Living Room
- Luxury Vinyl Tile Flooring
- Basement
- Crawl Space
- Pull Down Stairs to Attic
Kitchen
- Electric Oven
- Free-Standing Electric Oven
- Free-Standing Electric Range
- Dishwasher
Bedrooms and Bathrooms
- 3 Bedrooms
- 2 Full Bathrooms
- Primary bathroom on main floor
Laundry
- Dryer
- Washer
Parking
- 2 Parking Spaces
- 2 Open Parking Spaces
Schools
- Nashville Elementary School
- Nash Central Middle School
- Nash Central High School
Utilities
- Central Air
- Heating Available
Community Details
- Association fees include unknown
- Cross Creek Homeowners Association, Phone Number (252) 904-0984
- Cross Creek Subdivision
Listing and Financial Details
- Assessor Parcel Number 381014447216
Map
Home Values in the Area
Average Home Value in this Area
Tax History
| Year | Tax Paid | Tax Assessment Tax Assessment Total Assessment is a certain percentage of the fair market value that is determined by local assessors to be the total taxable value of land and additions on the property. | Land | Improvement |
|---|---|---|---|---|
| 2024 | $1,161 | $132,870 | $15,010 | $117,860 |
| 2023 | $892 | $132,870 | $0 | $0 |
| 2022 | $892 | $132,870 | $15,010 | $117,860 |
| 2021 | $892 | $132,870 | $15,010 | $117,860 |
| 2020 | $890 | $132,870 | $15,010 | $117,860 |
| 2019 | $890 | $132,870 | $15,010 | $117,860 |
| 2018 | $890 | $132,870 | $0 | $0 |
| 2017 | $890 | $132,870 | $0 | $0 |
| 2015 | $879 | $131,255 | $0 | $0 |
| 2014 | $879 | $131,255 | $0 | $0 |
Property History
| Date | Event | Price | Change | Sq Ft Price |
|---|---|---|---|---|
| 04/17/2025 04/17/25 | Pending | -- | -- | -- |
| 04/02/2025 04/02/25 | For Sale | $238,000 | +99.2% | $171 / Sq Ft |
| 10/17/2013 10/17/13 | Sold | $119,500 | 0.0% | $87 / Sq Ft |
| 09/06/2013 09/06/13 | Pending | -- | -- | -- |
| 04/11/2013 04/11/13 | For Sale | $119,500 | -- | $87 / Sq Ft |
Deed History
| Date | Type | Sale Price | Title Company |
|---|---|---|---|
| Warranty Deed | $145,000 | None Available | |
| Warranty Deed | $119,500 | None Available | |
| Special Warranty Deed | $114,500 | None Available | |
| Trustee Deed | $115,752 | None Available | |
| Special Warranty Deed | $127,000 | None Available | |
| Trustee Deed | $112,894 | None Available |
Mortgage History
| Date | Status | Loan Amount | Loan Type |
|---|---|---|---|
| Open | $142,373 | FHA | |
| Previous Owner | $115,227 | VA | |
| Previous Owner | $116,581 | New Conventional | |
| Previous Owner | $127,000 | Purchase Money Mortgage | |
| Previous Owner | $103,920 | Adjustable Rate Mortgage/ARM | |
| Previous Owner | $25,980 | Stand Alone Second |
Similar Homes in the area
Source: Doorify MLS
MLS Number: 10086176
APN: 3810-14-44-7216
- 416 Woodfield Dr
- 1023 Birchwood Dr
- 1017 E Birchwood Dr
- 1681 S Old Carriage Rd
- 180 Brunswick Dr
- 208 Essex Rd
- 388 Glover Park Memorial Dr
- 724 Prestwick Dr
- 2090 Eastern Ave
- 902 Birchwood Dr
- 1170 Parkside Dr
- 1070 Parkside Dr
- 1050 Parkside Dr
- 1149 Centerview Dr
- 1137 Centerview Dr
- 1125 Centerview Dr
- 1161 Centerview Dr
- 1148 Centerview Dr
- 1140 Centerview Dr
- 1128 Centerview Dr
