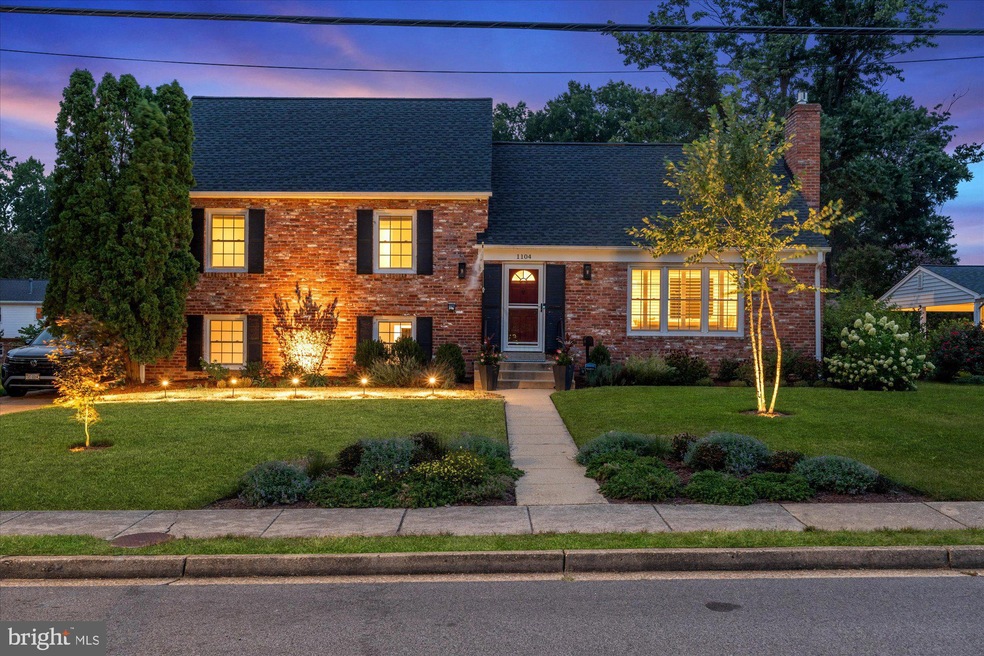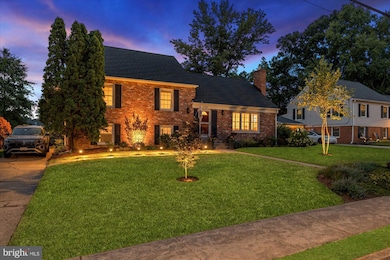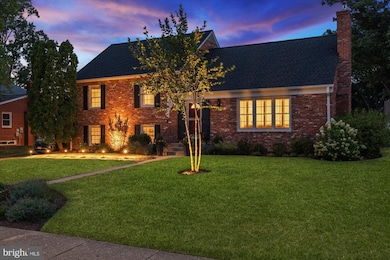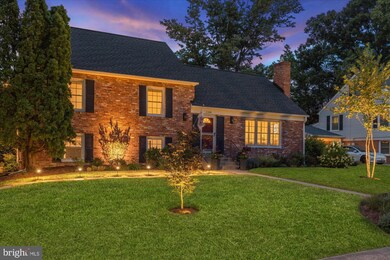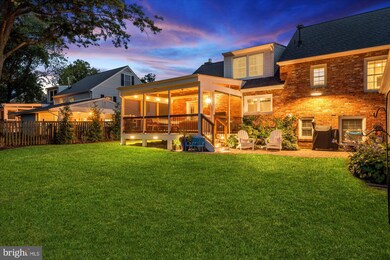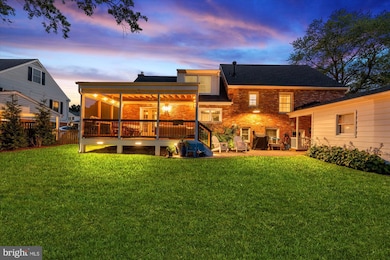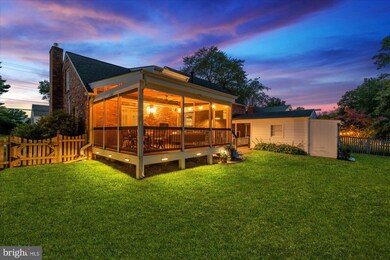
1104 Croton Dr Alexandria, VA 22308
Highlights
- No HOA
- Lap or Exercise Community Pool
- Gas Fireplace
- Waynewood Elementary School Rated A-
- Forced Air Heating and Cooling System
About This Home
As of October 20241104 Croton Drive is a hidden gem tucked away on a tree-lined street in highly sought-after Waynewood. Sited on a premium lot, the home exudes curb appeal from its stately red brick facade, dark shutters, and elegant landscaping. Inside, a reception area reveals a classic floor plan which has been comprehensively reimagined to meet the demands of contemporary living. Refinished hardwood floors and new light fixtures set the tone for a fresh and functional interior. Formal living and dining rooms are amply proportioned yet intimate and flooded with natural light. The dining room leads to a magnificent screened-in porch, serving as a serene retreat seamlessly blending the comforts of indoor living with the natural beauty of the outdoors. Adjacent to the dining room is the updated kitchen with full-height cabinets, quartz countertops, and stainless steel appliances. On the 2nd level are 3 bedrooms and 2 fully renovated full baths. The 3rd level features a huge 4th bedroom with a large dormer window, perfect for a 2nd primary suite. On the 4th level is the 5th bedroom which is an ideal flex space for a private yoga studio or a quiet place for working remotely. The lower level offers even more flexibility with a newly carpeted recreation room, a 3rd full bath, ample storage, and walkout access to the backyard. The effortless charm of this wonderful home continues out back with a large, usable, fully-fenced yard, featuring a brick patio, ample grassy space, and a large shed with electricity offering the opportunity for a potential ADU. Additionally, you'll find a whole home Generac generator connected to the gas line.
1104 Croton Drive offers a hard to come by combination of flexibility, character, and convenience in one of the most desirable neighborhoods across Alexandria. The location is simply unmatched, being a short walk to the Waynewood pool (association membership available for purchase), minutes to Old Town Alexandria, the Beltway, Fort Belvoir and the Pentagon.
Home Details
Home Type
- Single Family
Est. Annual Taxes
- $11,244
Year Built
- Built in 1961
Lot Details
- 0.25 Acre Lot
- Property is zoned 130
Home Design
- Split Level Home
- Brick Exterior Construction
- Block Foundation
Interior Spaces
- Fireplace With Glass Doors
- Gas Fireplace
- Finished Basement
- Basement with some natural light
Bedrooms and Bathrooms
- 5 Bedrooms
Parking
- 2 Parking Spaces
- 2 Driveway Spaces
Schools
- Waynewood Elementary School
Utilities
- Forced Air Heating and Cooling System
- Natural Gas Water Heater
Listing and Financial Details
- Tax Lot 19
- Assessor Parcel Number 1024 05080019
Community Details
Overview
- No Home Owners Association
- Waynewood Subdivision
- Property has 5 Levels
Recreation
- Lap or Exercise Community Pool
Map
Home Values in the Area
Average Home Value in this Area
Property History
| Date | Event | Price | Change | Sq Ft Price |
|---|---|---|---|---|
| 10/31/2024 10/31/24 | Sold | $1,132,500 | -1.5% | $398 / Sq Ft |
| 09/01/2024 09/01/24 | Pending | -- | -- | -- |
| 08/28/2024 08/28/24 | For Sale | $1,150,000 | +30.8% | $405 / Sq Ft |
| 07/01/2021 07/01/21 | Sold | $879,000 | 0.0% | $309 / Sq Ft |
| 05/30/2021 05/30/21 | Pending | -- | -- | -- |
| 05/20/2021 05/20/21 | For Sale | $879,000 | +39.5% | $309 / Sq Ft |
| 05/14/2012 05/14/12 | Sold | $630,000 | -1.6% | $362 / Sq Ft |
| 03/31/2012 03/31/12 | Pending | -- | -- | -- |
| 03/25/2012 03/25/12 | For Sale | $640,000 | -- | $367 / Sq Ft |
Tax History
| Year | Tax Paid | Tax Assessment Tax Assessment Total Assessment is a certain percentage of the fair market value that is determined by local assessors to be the total taxable value of land and additions on the property. | Land | Improvement |
|---|---|---|---|---|
| 2024 | $11,799 | $970,550 | $353,000 | $617,550 |
| 2023 | $11,737 | $996,650 | $360,000 | $636,650 |
| 2022 | $10,214 | $851,670 | $315,000 | $536,670 |
| 2021 | $9,473 | $773,140 | $315,000 | $458,140 |
| 2020 | $9,329 | $757,030 | $315,000 | $442,030 |
| 2019 | $8,789 | $710,110 | $297,000 | $413,110 |
| 2018 | $8,166 | $710,110 | $297,000 | $413,110 |
| 2017 | $8,014 | $660,530 | $286,000 | $374,530 |
| 2016 | $7,997 | $660,530 | $286,000 | $374,530 |
| 2015 | $7,717 | $660,530 | $286,000 | $374,530 |
| 2014 | $7,551 | $647,190 | $280,000 | $367,190 |
Mortgage History
| Date | Status | Loan Amount | Loan Type |
|---|---|---|---|
| Open | $795,500 | VA | |
| Previous Owner | $155,000 | Credit Line Revolving | |
| Previous Owner | $548,250 | New Conventional | |
| Previous Owner | $499,200 | New Conventional | |
| Previous Owner | $604,100 | VA | |
| Previous Owner | $614,328 | VA | |
| Previous Owner | $125,000 | New Conventional |
Deed History
| Date | Type | Sale Price | Title Company |
|---|---|---|---|
| Deed | $1,132,500 | Kvs Title | |
| Deed | $879,000 | Universal Title | |
| Warranty Deed | $630,000 | -- | |
| Warranty Deed | $595,000 | -- |
Similar Homes in Alexandria, VA
Source: Bright MLS
MLS Number: VAFX2198314
APN: 1024-05080019
- 1112 Neal Dr
- 8317 Lilac Ln
- 8318 Felton Ln
- 8402 Crossley Place
- 1205 Collingwood Rd
- 8620 Conover Place
- 913 Dewolfe Dr
- 1106 Emerald Dr
- 8280 Colling Manor Ct
- 8272 Colling Manor Ct
- 8268 Colling Manor Ct
- 8264 Colling Manor Ct
- 8222 Treebrooke Ln
- 8513 Buckboard Dr
- 836 Herbert Springs Rd
- 8260 Colling Manor Ct
- 8114 Fort Hunt Rd
- 1128 Alden Rd
- 1801 Hackamore Ln
- 1806 Stirrup Ln
