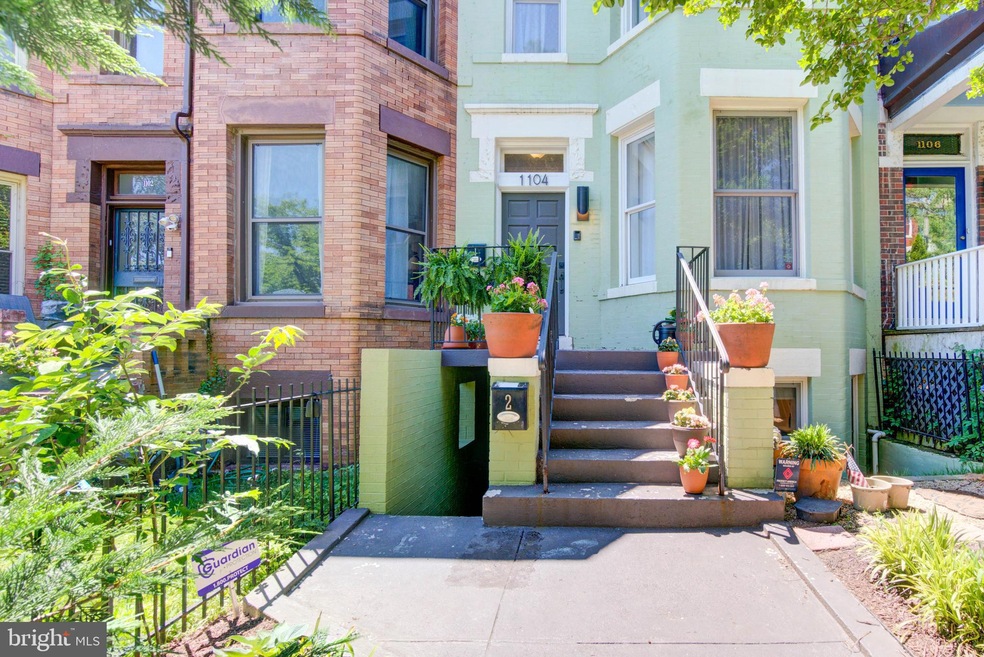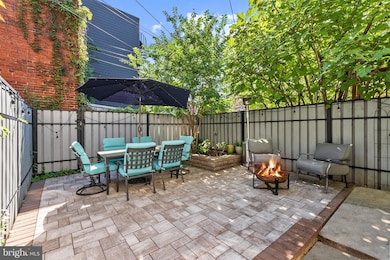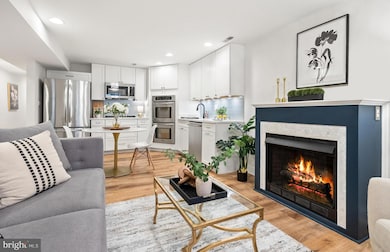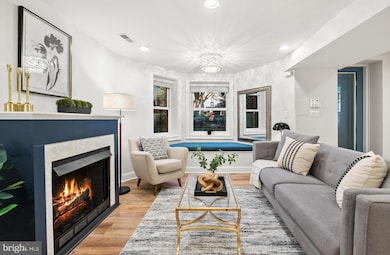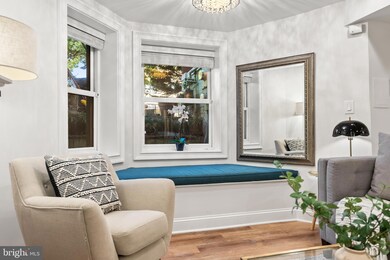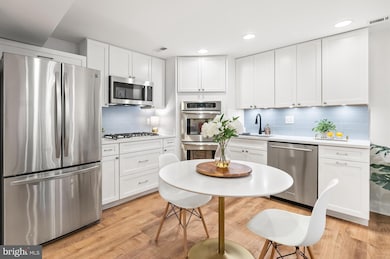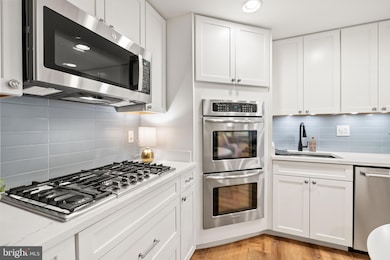
1104 Euclid St NW Unit 2 Washington, DC 20009
Columbia Heights NeighborhoodHighlights
- Open Floorplan
- Victorian Architecture
- Eat-In Kitchen
- Main Floor Bedroom
- Upgraded Countertops
- Bay Window
About This Home
As of January 2025Come see for yourself - we think you'll agree this is a wonderful place to call home! PRIVATE FENCED YARD! CHARMING TREE-LINED STREET -- NEAR EVERYTHING!!! ONLY $150/mo condo fee!! This spacious, like-new, 1-bed/1-bath condominium home with luxury finishes is nestled on beautiful, tree-lined Euclid St NW and in the heart of it all. FEATURING — New kitchen (Calacatta Arna quartz counters, soft-close shaker cabinets, neutral light blue backsplash) — New flooring throughout (Live Oak LVP by LifeProof w/ lifetime guarantee) — 3 new California Closet Systems [bedroom, hallway + mudroom] — New paint (Incredible White by SW) — Dual-access bathroom (via hall & bedroom) — Gas fireplace — Bay window with bench — Mudroom — Recessed lighting — Bike rack — Covered outdoor storage area — Private, fenced yard w/ paver patio (patio furniture & cushions convey with sale! The small condo association includes only 2 units in the building, allowing for easy management and low fees (only $150/month!). New roof installed 2022! At the intersection of it all, you’ll be near Whole Foods (2.5 blocks!)…all the 11th Street restaurants…U Street…plenty of gym options…and equidistant to 2 Metro Stations (U St & CoHi). Nearby green spaces include Meridian Hill Park and Banneker Recreation Center for when you need to get outside. A beautiful home in a fantastic location - come visit and you’ll see what we mean!!
Last Agent to Sell the Property
TTR Sotheby's International Realty License #SP98378319

Property Details
Home Type
- Condominium
Est. Annual Taxes
- $2,654
Year Built
- Built in 1910 | Remodeled in 2024
Lot Details
- Privacy Fence
- Back Yard Fenced
- Property is in excellent condition
HOA Fees
- $150 Monthly HOA Fees
Parking
- On-Street Parking
Home Design
- Victorian Architecture
- Brick Exterior Construction
Interior Spaces
- 828 Sq Ft Home
- Property has 1 Level
- Open Floorplan
- Built-In Features
- Screen For Fireplace
- Gas Fireplace
- Bay Window
- Living Room
- Alarm System
Kitchen
- Eat-In Kitchen
- Built-In Oven
- Cooktop
- Microwave
- Dishwasher
- Upgraded Countertops
- Disposal
Bedrooms and Bathrooms
- 1 Main Level Bedroom
- En-Suite Primary Bedroom
- 1 Full Bathroom
- Walk-in Shower
Laundry
- Laundry on main level
- Dryer
- Washer
Schools
- Garrison Elementary School
- Cardozo Education Campus High School
Utilities
- Central Air
- Heat Pump System
- Natural Gas Water Heater
Additional Features
- Patio
- Urban Location
Listing and Financial Details
- Assessor Parcel Number 2865//2050
Community Details
Overview
- Association fees include sewer, trash, water
- Low-Rise Condominium
- The Bryce Community
- U Street Corridor Subdivision
- Property Manager
Pet Policy
- Dogs and Cats Allowed
Map
Home Values in the Area
Average Home Value in this Area
Property History
| Date | Event | Price | Change | Sq Ft Price |
|---|---|---|---|---|
| 01/15/2025 01/15/25 | Sold | $495,000 | 0.0% | $598 / Sq Ft |
| 10/10/2024 10/10/24 | For Sale | $495,000 | +0.5% | $598 / Sq Ft |
| 04/03/2020 04/03/20 | Sold | $492,500 | +2.6% | $599 / Sq Ft |
| 02/25/2020 02/25/20 | Pending | -- | -- | -- |
| 02/06/2020 02/06/20 | For Sale | $479,900 | +26.3% | $584 / Sq Ft |
| 10/03/2017 10/03/17 | Sold | $379,900 | +1.4% | $462 / Sq Ft |
| 09/09/2017 09/09/17 | Pending | -- | -- | -- |
| 09/07/2017 09/07/17 | Price Changed | $374,750 | -6.0% | $456 / Sq Ft |
| 08/17/2017 08/17/17 | For Sale | $398,750 | +5.0% | $485 / Sq Ft |
| 08/16/2017 08/16/17 | Off Market | $379,900 | -- | -- |
Tax History
| Year | Tax Paid | Tax Assessment Tax Assessment Total Assessment is a certain percentage of the fair market value that is determined by local assessors to be the total taxable value of land and additions on the property. | Land | Improvement |
|---|---|---|---|---|
| 2024 | $2,654 | $414,510 | $124,350 | $290,160 |
| 2023 | $2,679 | $413,910 | $124,170 | $289,740 |
| 2022 | $2,601 | $408,230 | $122,470 | $285,760 |
| 2021 | $2,378 | $369,370 | $110,810 | $258,560 |
| 2020 | $2,513 | $371,390 | $111,420 | $259,970 |
| 2019 | $2,644 | $385,920 | $115,780 | $270,140 |
| 2018 | $2,614 | $380,830 | $0 | $0 |
| 2017 | $2,562 | $376,030 | $0 | $0 |
| 2016 | $2,335 | $354,490 | $0 | $0 |
| 2015 | $2,125 | $334,140 | $0 | $0 |
| 2014 | $1,942 | $298,680 | $0 | $0 |
Mortgage History
| Date | Status | Loan Amount | Loan Type |
|---|---|---|---|
| Open | $396,000 | New Conventional | |
| Previous Owner | $443,250 | New Conventional | |
| Previous Owner | $341,910 | New Conventional | |
| Previous Owner | $260,000 | New Conventional | |
| Previous Owner | $65,000 | New Conventional |
Deed History
| Date | Type | Sale Price | Title Company |
|---|---|---|---|
| Deed | $495,000 | Westcor Land Title Insurance C | |
| Special Warranty Deed | $492,500 | Express Title Company | |
| Special Warranty Deed | $379,900 | Midatlantic Stlmnt Svcs Llc | |
| Warranty Deed | $325,000 | -- |
Similar Homes in Washington, DC
Source: Bright MLS
MLS Number: DCDC2163880
APN: 2865-2050
- 2534 11th St NW Unit 1
- 2609 11th St NW
- 1117 Clifton St NW
- 1029 Euclid St NW Unit REAR GARAGE
- 1114 Fairmont St NW
- 2619 11th St NW
- 1116 Fairmont St NW
- 1027 Euclid St NW
- 1201 Clifton St NW
- 1223 Euclid St NW
- 1230 Euclid St NW
- 1020 Fairmont St NW Unit 1
- 1228 Fairmont St NW
- 1013 Fairmont St NW
- 2615 Sherman Ave NW
- 1225 Fairmont St NW Unit 105
- 1225 Fairmont St NW Unit 202
- 1248 Fairmont St NW Unit 3
- 1304 Euclid St NW
- 781 Fairmont St NW
