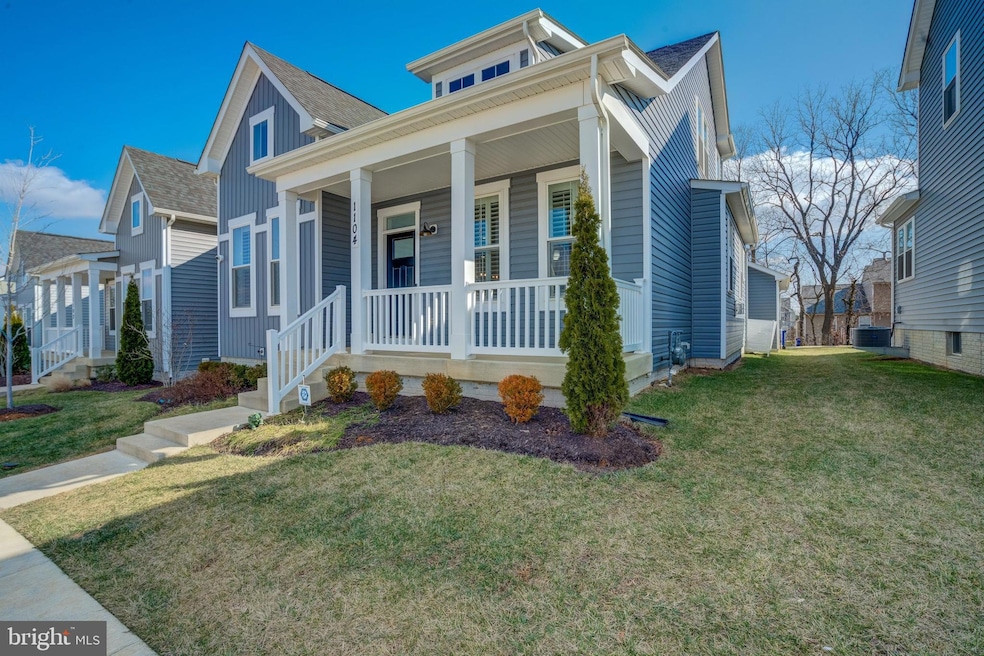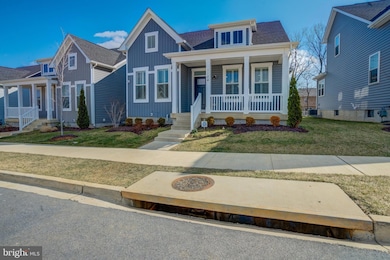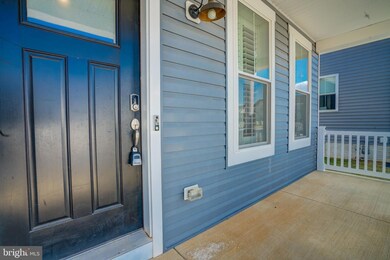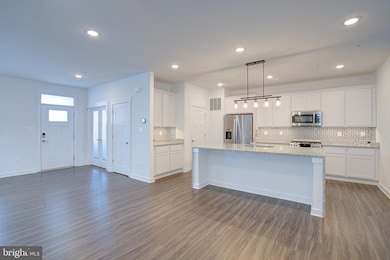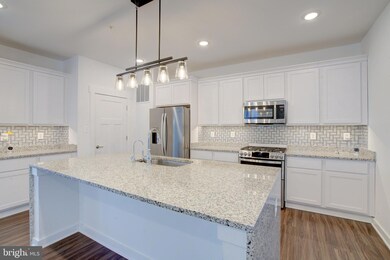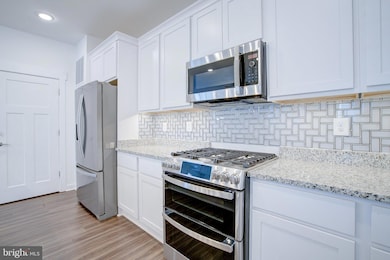
1104 Furgeson Ln Frederick, MD 21702
Taskers Chance NeighborhoodEstimated payment $4,543/month
Highlights
- Craftsman Architecture
- Community Pool
- Parking Storage or Cabinetry
- 1 Fireplace
- 2 Car Detached Garage
- Programmable Thermostat
About This Home
Discover the Perfect Blend of Comfort, Convenience & Charm—With In-Law Suite Potential!Welcome home to this beautifully designed 4-bedroom, 3.5-bath retreat, where main-level living meets effortless elegance. Step inside, and you'll immediately feel the warmth and functionality of this thoughtfully crafted space. A spacious home office with high ceilings greets you at the entry—ideal for productivity or a peaceful reading nook. The open floor plan flows seamlessly, featuring a dining area, a cozy living room with a fireplace, and a chef’s kitchen that truly steals the show. With its stunning waterfall granite island, this kitchen is made for entertaining and creating lasting memories.Your private main-level retreat awaits in the primary suite, complete with an en suite bath, a spacious walk-in closet with custom organizers, and the ease of main-level living. A separate powder room ensures comfort for guests. Upstairs, two generous bedrooms and a full bath provide space for family or visitors.The fully finished basement offers incredible in-law suite potential! With a large bedroom, full bath, and ample living space, this level is perfect for guests or extended family. Storage solutions and flexibility make this area a standout feature of the home.Step outside to your brand-new patio, perfect for summer barbecues, morning coffee, or unwinding under the stars. Thoughtful upgrades like two mini-split climate control units provide personalized comfort year-round.And the best part? You're just moments from Downtown Frederick, where over 200 specialty shops, art galleries, breweries, wineries, and top-notch dining options await. Major commuting routes like I-70, I-270, and Rt 15 make travel a breeze.This isn’t just a house—it’s a lifestyle. A rare blend of sophistication, comfort, and convenience, ready for you to make it home. Don’t miss this opportunity!
Home Details
Home Type
- Single Family
Est. Annual Taxes
- $10,026
Year Built
- Built in 2022
Lot Details
- 4,950 Sq Ft Lot
HOA Fees
- $135 Monthly HOA Fees
Parking
- 2 Car Detached Garage
- 2 Driveway Spaces
- Parking Storage or Cabinetry
Home Design
- Craftsman Architecture
- Cottage
- Architectural Shingle Roof
- Vinyl Siding
- Concrete Perimeter Foundation
Interior Spaces
- Property has 3 Levels
- 1 Fireplace
- Partially Finished Basement
Flooring
- Carpet
- Vinyl
Bedrooms and Bathrooms
- 4 Main Level Bedrooms
Utilities
- Central Air
- Heating Available
- Programmable Thermostat
- Natural Gas Water Heater
Listing and Financial Details
- Tax Lot 92
- Assessor Parcel Number 1102600189
Community Details
Overview
- Association fees include health club, pool(s)
- Gambrill View Subdivision
Recreation
- Community Pool
Map
Home Values in the Area
Average Home Value in this Area
Tax History
| Year | Tax Paid | Tax Assessment Tax Assessment Total Assessment is a certain percentage of the fair market value that is determined by local assessors to be the total taxable value of land and additions on the property. | Land | Improvement |
|---|---|---|---|---|
| 2024 | $10,019 | $541,867 | $0 | $0 |
| 2023 | $9,066 | $504,133 | $0 | $0 |
| 2022 | $8,364 | $466,400 | $105,000 | $361,400 |
| 2021 | $1,865 | $105,000 | $105,000 | $0 |
| 2020 | $1,108 | $105,000 | $105,000 | $0 |
Property History
| Date | Event | Price | Change | Sq Ft Price |
|---|---|---|---|---|
| 02/26/2025 02/26/25 | Price Changed | $639,900 | -0.8% | $208 / Sq Ft |
| 02/13/2025 02/13/25 | For Sale | $645,000 | +4.0% | $210 / Sq Ft |
| 08/22/2024 08/22/24 | Sold | $620,000 | -1.6% | $202 / Sq Ft |
| 07/23/2024 07/23/24 | Pending | -- | -- | -- |
| 07/15/2024 07/15/24 | For Sale | $629,950 | +29.8% | $205 / Sq Ft |
| 08/20/2021 08/20/21 | Sold | $485,196 | 0.0% | $243 / Sq Ft |
| 04/03/2021 04/03/21 | Price Changed | $485,196 | +1.4% | $243 / Sq Ft |
| 12/20/2020 12/20/20 | Pending | -- | -- | -- |
| 12/20/2020 12/20/20 | For Sale | $478,699 | -- | $239 / Sq Ft |
Deed History
| Date | Type | Sale Price | Title Company |
|---|---|---|---|
| Deed | $485,196 | Clear Title Llc | |
| Deed | $855,649 | Community Title Network Llc |
Mortgage History
| Date | Status | Loan Amount | Loan Type |
|---|---|---|---|
| Open | $250,000 | New Conventional |
Similar Homes in Frederick, MD
Source: Bright MLS
MLS Number: MDFR2059464
APN: 02-600189
- 1104 Furgeson Ln
- 1021 Furgeson Ln
- 1861 Shookstown Rd
- 1859 Shookstown Rd
- 1863 Shookstown Rd
- 1855 Shookstown Rd
- 306 Furgeson Ln
- 765 Tatum Ct
- 234 Lake Coventry Dr
- 218 Lake Coventry Dr
- 226 Lake Coventry Dr
- 43 Vienna Ct
- 1405 Key Pkwy
- 1805 Shookstown Rd
- 400 Waverley Dr
- 1622 Blacksmith Way
- 1618 Blacksmith Way
- 1199A Schaffer Dr
- 1625 Blacksmith Way
- 1627 Blacksmith Way
