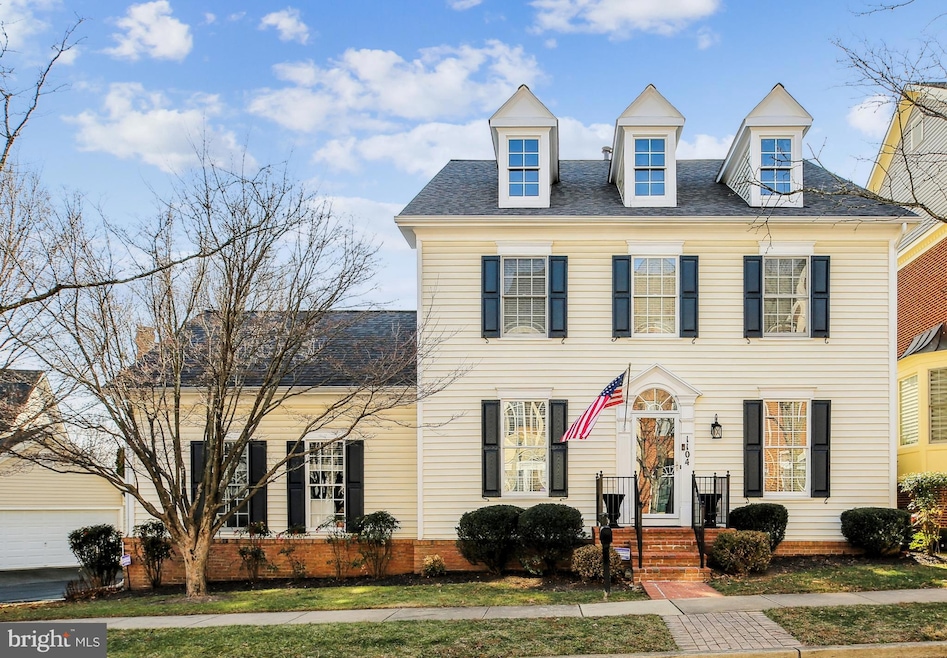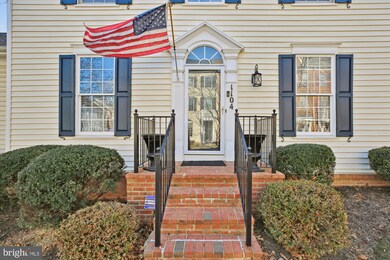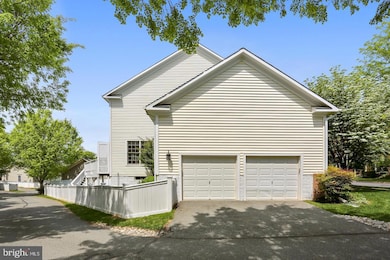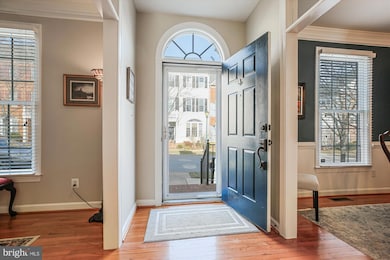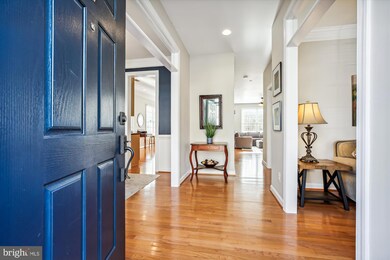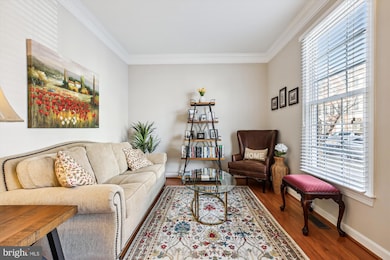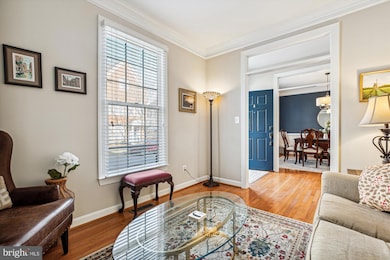
1104 Havencrest St Rockville, MD 20850
King Farm NeighborhoodEstimated payment $6,474/month
Highlights
- Fitness Center
- Open Floorplan
- Clubhouse
- Gourmet Kitchen
- Colonial Architecture
- 5-minute walk to Mattie J.T. Stepanek Park
About This Home
Welcome to this beautiful 4-bedroom, 3.5-bathroom Colonial in the highly sought-after King Farm community, offering a spacious deck and a 2-car side-load garage. With approximately 3,200 sq. ft. of luxurious living space spread across three levels, this home is bathed in natural light, creating a warm and inviting atmosphere throughout.
As you enter, you'll be greeted by a grand foyer with open sightlines leading into the elegant Living and Dining Rooms. Both are enhanced by stunning crown molding and chair rail accents, adding a touch of timeless sophistication. Down the hall, you'll find a private Office and a conveniently located Powder Room, perfectly blending style and practicality.
The Gourmet Kitchen is a chef’s dream, featuring 42-inch maple cabinetry, gleaming granite countertops, a stylish ceramic tile backsplash, breakfast bar, and a pantry for ample storage. The adjoining Breakfast Area is light-filled and airy, complete with a ceiling fan and French doors that open to the expansive deck. The deck includes a retractable awning and stairs leading to the fully fenced backyard—ideal for outdoor entertaining. The Family Room, located just off the kitchen, boasts a cozy gas fireplace, a ceiling fan, and a solid oak staircase that leads to the upper level.
Upstairs, the spacious Primary Bedroom is flooded with natural light and offers a ceiling fan and a large walk-in closet. The en-suite luxury bath features a soaking tub, separate walk-in shower, and dual linen closets for added convenience. Three additional generously sized Bedrooms each have ceiling fans and double-door closets, and they share a beautifully appointed Full Hall Bathroom. The upper level also includes a Bonus Laundry Room, complete with a front-load washer and dryer, laundry sink, and upper storage cabinets to keep everything organized.
The finished Lower Level is perfect for recreation and relaxation, with three separate areas to suit any need, along with a Full Bathroom and two large storage rooms—one of which can be finished to add even more living space.
Special features include: a New Roof (2023), HVAC (2015-16), Hot Water Heater (2018), Oak Hardwood Floors on the Main Level, 9-ft. Ceilings, Chair Rail and Crown Molding, 2-inch Blinds throughout, Recessed Lighting, and Upgraded Light Fixtures. The expansive rear deck with a retractable awning is perfect for outdoor living, and stairs lead to the fully fenced rear yard.
Situated in the heart of the King Farm community, you’re just a short walk to the Community Pool, Mattie J.T. Stepanek Park, King Farm Village Shopping Center, and the King Farm Shuttle Bus. All the amenities you need are right at your doorstep!
Welcome home!
Home Details
Home Type
- Single Family
Est. Annual Taxes
- $10,551
Year Built
- Built in 2002
Lot Details
- 4,214 Sq Ft Lot
- Extensive Hardscape
- Property is in excellent condition
- Property is zoned CPD1
HOA Fees
- $125 Monthly HOA Fees
Parking
- 2 Car Attached Garage
- 2 Driveway Spaces
- Side Facing Garage
- Garage Door Opener
Home Design
- Colonial Architecture
- Permanent Foundation
- Asphalt Roof
- Vinyl Siding
Interior Spaces
- Property has 3 Levels
- Open Floorplan
- Chair Railings
- Crown Molding
- Ceiling Fan
- Recessed Lighting
- Fireplace Mantel
- Gas Fireplace
- Window Treatments
- French Doors
- Six Panel Doors
- Entrance Foyer
- Great Room
- Family Room Off Kitchen
- Living Room
- Formal Dining Room
- Den
- Game Room
- Storage Room
- Utility Room
- Home Gym
Kitchen
- Gourmet Kitchen
- Breakfast Room
- Gas Oven or Range
- Built-In Microwave
- Dishwasher
- Upgraded Countertops
- Disposal
Flooring
- Wood
- Carpet
- Ceramic Tile
Bedrooms and Bathrooms
- 4 Bedrooms
- En-Suite Primary Bedroom
- En-Suite Bathroom
- Walk-In Closet
Laundry
- Laundry Room
- Laundry on upper level
- Dryer
- Washer
Partially Finished Basement
- Basement Fills Entire Space Under The House
- Sump Pump
Outdoor Features
- Deck
Schools
- Washington Grove Elementary School
- Gaithersburg Middle School
- Gaithersburg High School
Utilities
- Forced Air Heating and Cooling System
- Vented Exhaust Fan
- Natural Gas Water Heater
Listing and Financial Details
- Tax Lot 12
- Assessor Parcel Number 160403362877
Community Details
Overview
- Association fees include management, pool(s), recreation facility, reserve funds, trash
- King Farm Baileys Commons HOA
- King Farm Baileys Common Subdivision
- Property Manager
Amenities
- Picnic Area
- Common Area
- Clubhouse
Recreation
- Tennis Courts
- Community Basketball Court
- Community Playground
- Fitness Center
- Community Pool
- Dog Park
Map
Home Values in the Area
Average Home Value in this Area
Tax History
| Year | Tax Paid | Tax Assessment Tax Assessment Total Assessment is a certain percentage of the fair market value that is determined by local assessors to be the total taxable value of land and additions on the property. | Land | Improvement |
|---|---|---|---|---|
| 2024 | $10,551 | $738,500 | $389,900 | $348,600 |
| 2023 | $9,532 | $720,633 | $0 | $0 |
| 2022 | $9,028 | $702,767 | $0 | $0 |
| 2021 | $8,809 | $684,900 | $371,300 | $313,600 |
| 2020 | $8,762 | $684,900 | $371,300 | $313,600 |
| 2019 | $8,780 | $684,900 | $371,300 | $313,600 |
| 2018 | $9,486 | $735,000 | $371,300 | $363,700 |
| 2017 | $9,348 | $719,267 | $0 | $0 |
| 2016 | $6,768 | $703,533 | $0 | $0 |
| 2015 | $6,768 | $687,800 | $0 | $0 |
| 2014 | $6,768 | $650,267 | $0 | $0 |
Property History
| Date | Event | Price | Change | Sq Ft Price |
|---|---|---|---|---|
| 02/21/2025 02/21/25 | For Sale | $980,000 | +34.2% | $306 / Sq Ft |
| 09/17/2019 09/17/19 | Sold | $730,000 | -2.7% | $228 / Sq Ft |
| 08/18/2019 08/18/19 | Pending | -- | -- | -- |
| 06/26/2019 06/26/19 | Price Changed | $750,000 | -1.3% | $234 / Sq Ft |
| 05/01/2019 05/01/19 | For Sale | $759,900 | -- | $237 / Sq Ft |
Deed History
| Date | Type | Sale Price | Title Company |
|---|---|---|---|
| Deed | $730,000 | Gemini Title & Escrow Llc | |
| Deed | $795,000 | -- | |
| Deed | $795,000 | -- | |
| Deed | $795,000 | -- | |
| Deed | $483,775 | -- |
Mortgage History
| Date | Status | Loan Amount | Loan Type |
|---|---|---|---|
| Open | $500,000 | New Conventional | |
| Previous Owner | $502,300 | New Conventional | |
| Previous Owner | $636,000 | Adjustable Rate Mortgage/ARM | |
| Previous Owner | $119,250 | Credit Line Revolving |
Similar Homes in the area
Source: Bright MLS
MLS Number: MDMC2164528
APN: 04-03362877
- 1104 Havencrest St
- 212 Poplar Spring Rd
- 4022 Odessa Shannon Way
- 2521 Farmstead Dr Unit HOMESITE 224 CLARKE
- 2521 Farmstead Dr Unit HOMESITE 605 LILLIAN
- 2590 Farmstead Dr
- 16108 Frederick Rd
- 1002 Elmcroft Blvd
- 3162 Nina Clarke Dr
- 947 Grand Champion Dr
- 2003 Henson Norris St
- 2001 Henson Norris St
- 2005 Henson Norris St
- 2007 Henson Norris St
- 3110 Nina Clarke Dr
- 2011 Henson Norris St
- 3122 Nina Clarke Dr
- 2015 Henson Norris St
- 2025 Henson Norris St
- 401 King Farm Blvd Unit 201
