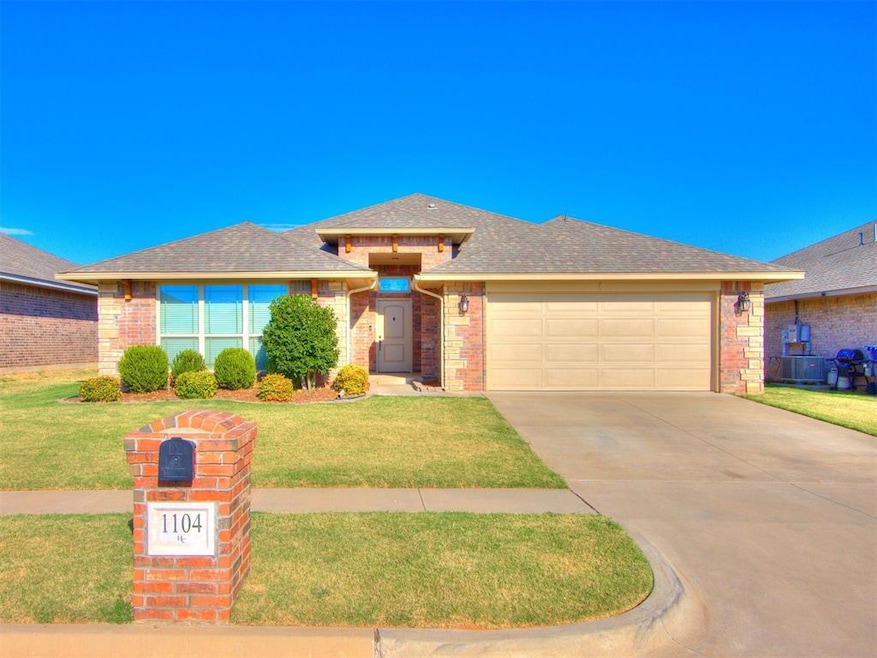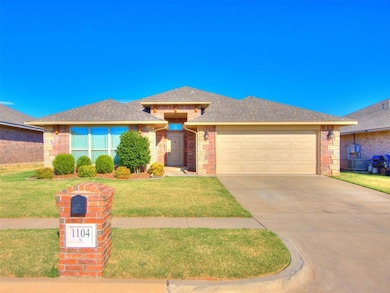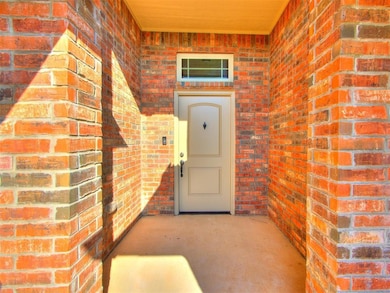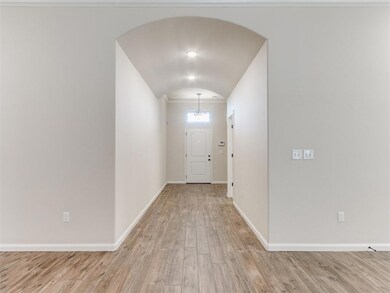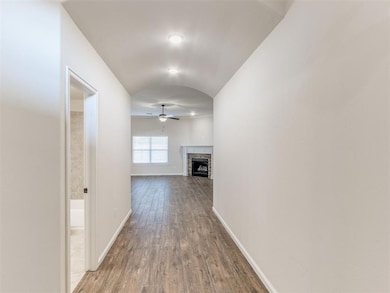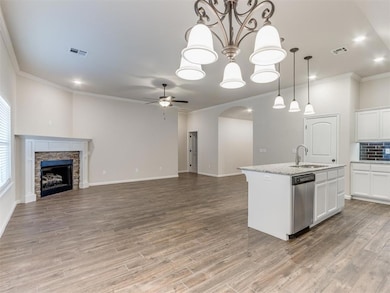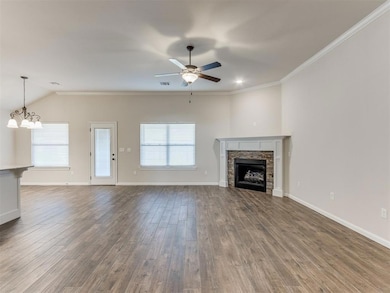
1104 Hickory Creek Dr Yukon, OK 73099
Mustang Creek NeighborhoodEstimated payment $1,908/month
Highlights
- Traditional Architecture
- Covered patio or porch
- 2 Car Attached Garage
- Meadow Brook Intermediate School Rated A-
- Utility Room in Garage
- Interior Lot
About This Home
This home is truly better than new! It features numerous upgrades, including under-cabinet lighting, high-end granite countertops, and a barrel ceiling in the entryway. The master closet conveniently provides access to the laundry area. The main living spaces boast ceramic tile that resembles wood throughout. Recently repainted in designer colors, the stunning kitchen offers an abundance of cabinets, a large island, and a pantry, along with a popular cafe tile backsplash. The home is fitted with 2-inch faux wood blinds and includes a Navian tankless hot water heater.
The spacious primary suite provides a spa-like experience, complete with a walk-in shower featuring two shower heads and a relaxing garden tub. The entrance from the garage includes a mud area, storage, and a utility room that connects to the master closet. Built in 2019, this recently remodeled home spans 1,853 square feet, with all repairs completed and a fenced yard.
Sycamore Gardens features two playgrounds, a basketball court, sidewalks throughout, and a splash pad. Located within the Mustang School District, this home is just minutes away from major highways.
Home Details
Home Type
- Single Family
Est. Annual Taxes
- $2,724
Year Built
- Built in 2019
Lot Details
- 6,055 Sq Ft Lot
- West Facing Home
- Wood Fence
- Interior Lot
HOA Fees
- $15 Monthly HOA Fees
Parking
- 2 Car Attached Garage
- Garage Door Opener
- Driveway
Home Design
- Traditional Architecture
- Dallas Architecture
- Brick Exterior Construction
- Pillar, Post or Pier Foundation
- Composition Roof
Interior Spaces
- 1,853 Sq Ft Home
- 1-Story Property
- Ceiling Fan
- Self Contained Fireplace Unit Or Insert
- Gas Log Fireplace
- Double Pane Windows
- Window Treatments
- Utility Room in Garage
- Laundry Room
Kitchen
- Gas Range
- Free-Standing Range
- Microwave
- Dishwasher
- Disposal
Flooring
- Carpet
- Tile
Bedrooms and Bathrooms
- 3 Bedrooms
- 2 Full Bathrooms
Home Security
- Home Security System
- Fire and Smoke Detector
Outdoor Features
- Covered patio or porch
- Rain Gutters
Schools
- Mustang Trails Elementary School
- Meadow Brook Intermediate School
- Mustang High School
Utilities
- Central Heating and Cooling System
- Water Heater
- High Speed Internet
- Cable TV Available
Community Details
- Association fees include greenbelt, rec facility
- Mandatory home owners association
Listing and Financial Details
- Legal Lot and Block 005 / 012
Map
Home Values in the Area
Average Home Value in this Area
Tax History
| Year | Tax Paid | Tax Assessment Tax Assessment Total Assessment is a certain percentage of the fair market value that is determined by local assessors to be the total taxable value of land and additions on the property. | Land | Improvement |
|---|---|---|---|---|
| 2024 | $2,724 | $25,806 | $4,260 | $21,546 |
| 2023 | $2,724 | $25,054 | $4,207 | $20,847 |
| 2022 | $2,681 | $24,324 | $4,140 | $20,184 |
| 2021 | $2,590 | $23,616 | $4,140 | $19,476 |
| 2020 | $2,537 | $22,928 | $4,140 | $18,788 |
| 2019 | $49 | $427 | $427 | $0 |
| 2018 | $48 | $407 | $407 | $0 |
| 2017 | $47 | $407 | $407 | $0 |
| 2016 | $47 | $407 | $407 | $0 |
Property History
| Date | Event | Price | Change | Sq Ft Price |
|---|---|---|---|---|
| 03/05/2025 03/05/25 | For Sale | $299,000 | -- | $161 / Sq Ft |
Deed History
| Date | Type | Sale Price | Title Company |
|---|---|---|---|
| Warranty Deed | $288,500 | First American Title | |
| Warranty Deed | $211,500 | First American Title |
Mortgage History
| Date | Status | Loan Amount | Loan Type |
|---|---|---|---|
| Previous Owner | $203,300 | New Conventional | |
| Previous Owner | $199,495 | New Conventional |
Similar Homes in Yukon, OK
Source: MLSOK
MLS Number: 1158138
APN: 090131191
- 1017 Hickory Creek Dr
- 1108 Acacia Creek Dr
- 1116 Acacia Creek Dr
- 1105 Acacia Creek Dr
- 1113 Acacia Creek Dr
- 1121 Acacia Creek Dr
- 11704 SW 11th St
- 1004 Aspen Creek Terrace
- 901 Redwood Creek Dr
- 11636 SW 8th St
- 1501 Tahoe Ln
- 11633 SW 8th Cir
- 11728 SW 14th St
- 11600 SW 11th St
- 11532 SW 12th St
- 521 Out Trail W
- 1004 Coyote Dr
- 612 Cactus Ct
- 11609 SW 14th St
- 11601 SW 14th St
