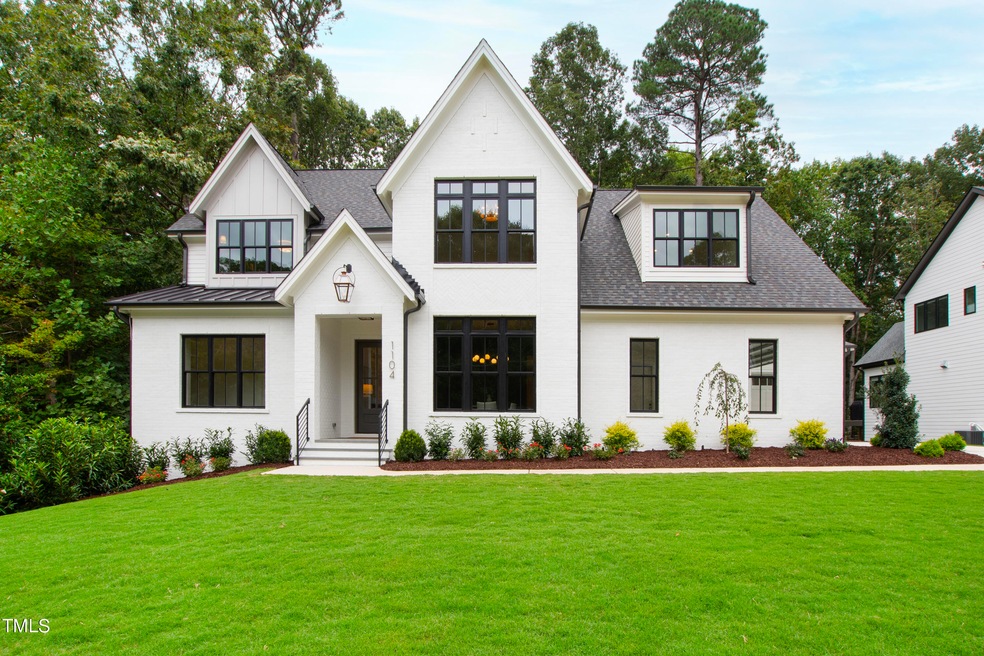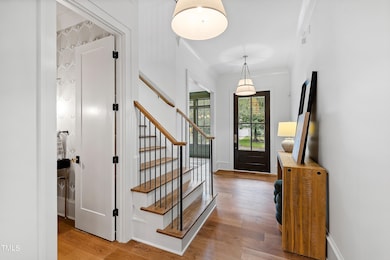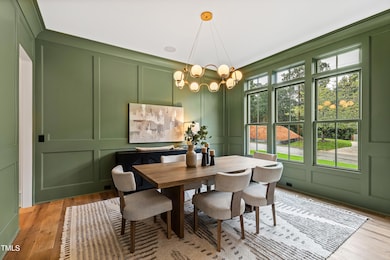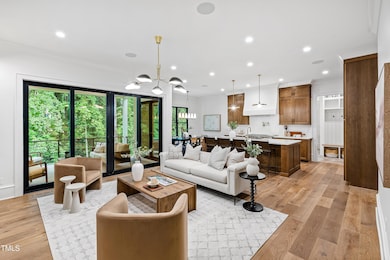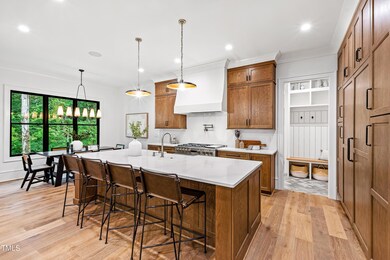
1104 Manchester Dr Raleigh, NC 27609
North Hills NeighborhoodHighlights
- Home Theater
- Built-In Refrigerator
- Partially Wooded Lot
- New Construction
- Family Room with Fireplace
- Vaulted Ceiling
About This Home
As of October 2024Hodge & Kittrell Sotheby's International Realty is thrilled to present this remarkable 2024 Parade Home nestled in the heart of Midtown. Occupying a generous plot in the coveted North Hills Estates, this home is set to become the gem of this area. Carefully crafted by Rock Creek Builders and set to be completed in the Fall of 2024, this new construction warm transitional home offers exceptional design throughout and a timeless exterior.
With five bedrooms, five full bathrooms, and two half bathrooms, the property unfolds an impressive 6,108 square feet. The primary suite is located on the first floor and has an enormous must-see closet. The home features a three-car garage. The family room, with glass sliders, opens onto a rear screened porch with a fireplace, perfect for seamless indoor-outdoor living.
For those seeking health and relaxation, the home includes a lower-level private gym offering a rejuvenating retreat right in the comfort of your home. Additionally, a speakeasy/bar lounge, billiards/recreation room, and cinema/theater room, perfect for a golf simulator, complement the space. Sliding glass doors lead to the covered patio, where a rain escape system and a summer kitchen are installed, ensuring an impeccable personal oasis.
Other notable features include 10-foot ceilings, a daylight basement, ensuites for all bedrooms, and a pocket study on the first floor overlooking the backyard wooded buffer. The home is equipped with speakers in all living areas, the porch, and recreation rooms, as well as Control 4 lighting controls, providing convenience and sophistication throughout. Come see what this home has to offer. With its incredible basement entertaining spaces, you'll be left saying, ''Meet me at My Place,'' to all your friends, family, and neighbors.
Home Details
Home Type
- Single Family
Est. Annual Taxes
- $6,204
Year Built
- Built in 2024 | New Construction
Lot Details
- 0.39 Acre Lot
- Partially Wooded Lot
- Landscaped with Trees
- Private Yard
- Back and Front Yard
- Property is zoned R-4
Parking
- 3 Car Attached Garage
- Enclosed Parking
- Inside Entrance
- Parking Accessed On Kitchen Level
- Lighted Parking
- Front Facing Garage
- Side Facing Garage
- Garage Door Opener
- Private Driveway
- 4 Open Parking Spaces
Home Design
- Transitional Architecture
- Traditional Architecture
- Modernist Architecture
- Farmhouse Style Home
- Brick Veneer
- Brick Foundation
- Frame Construction
- Shingle Roof
- Metal Roof
- Board and Batten Siding
- Concrete Perimeter Foundation
Interior Spaces
- 3-Story Property
- Wet Bar
- Sound System
- Built-In Features
- Bar Fridge
- Crown Molding
- Smooth Ceilings
- Vaulted Ceiling
- Ceiling Fan
- Recessed Lighting
- Family Room with Fireplace
- 2 Fireplaces
- Home Theater
- Screened Porch
Kitchen
- Oven
- Built-In Gas Range
- Built-In Refrigerator
- Freezer
- Ice Maker
- Dishwasher
- Stainless Steel Appliances
- Smart Appliances
- Kitchen Island
- Quartz Countertops
Flooring
- Wood
- Brick
- Carpet
- Ceramic Tile
Bedrooms and Bathrooms
- 5 Bedrooms
- Primary Bedroom on Main
- Walk-In Closet
- Dressing Area
- Private Water Closet
- Soaking Tub
- Walk-in Shower
Laundry
- Laundry Room
- Laundry on main level
- Washer and Dryer
- Sink Near Laundry
Finished Basement
- Heated Basement
- Walk-Out Basement
- Basement Fills Entire Space Under The House
- Interior and Exterior Basement Entry
- Basement Storage
- Natural lighting in basement
Outdoor Features
- Patio
- Outdoor Fireplace
- Outdoor Kitchen
- Exterior Lighting
- Rain Gutters
Schools
- Brooks Elementary School
- Carroll Middle School
- Sanderson High School
Utilities
- Central Heating and Cooling System
Community Details
- No Home Owners Association
- Built by Rock Creek Builders, Inc
- North Hills Estates Subdivision
Listing and Financial Details
- Assessor Parcel Number 1706248867
Map
Home Values in the Area
Average Home Value in this Area
Property History
| Date | Event | Price | Change | Sq Ft Price |
|---|---|---|---|---|
| 10/17/2024 10/17/24 | Sold | $2,800,000 | 0.0% | $458 / Sq Ft |
| 09/27/2024 09/27/24 | Pending | -- | -- | -- |
| 06/14/2024 06/14/24 | For Sale | $2,800,000 | +359.0% | $458 / Sq Ft |
| 11/07/2023 11/07/23 | Sold | $610,000 | 0.0% | $297 / Sq Ft |
| 09/20/2023 09/20/23 | Pending | -- | -- | -- |
| 09/19/2023 09/19/23 | Price Changed | $610,000 | -12.2% | $297 / Sq Ft |
| 09/15/2023 09/15/23 | For Sale | $695,000 | -- | $338 / Sq Ft |
Tax History
| Year | Tax Paid | Tax Assessment Tax Assessment Total Assessment is a certain percentage of the fair market value that is determined by local assessors to be the total taxable value of land and additions on the property. | Land | Improvement |
|---|---|---|---|---|
| 2024 | $6,204 | $712,000 | $650,000 | $62,000 |
| 2023 | $4,560 | $416,547 | $355,000 | $61,547 |
| 2022 | $4,238 | $416,547 | $355,000 | $61,547 |
| 2021 | $4,073 | $416,547 | $355,000 | $61,547 |
| 2020 | $3,999 | $416,547 | $355,000 | $61,547 |
| 2019 | $3,332 | $285,801 | $235,000 | $50,801 |
| 2018 | $3,143 | $285,801 | $235,000 | $50,801 |
| 2017 | $2,993 | $285,801 | $235,000 | $50,801 |
| 2016 | $0 | $285,801 | $235,000 | $50,801 |
| 2015 | -- | $270,805 | $160,000 | $110,805 |
| 2014 | -- | $270,805 | $160,000 | $110,805 |
Mortgage History
| Date | Status | Loan Amount | Loan Type |
|---|---|---|---|
| Previous Owner | $1,475,950 | Construction |
Deed History
| Date | Type | Sale Price | Title Company |
|---|---|---|---|
| Warranty Deed | $2,800,000 | None Listed On Document | |
| Warranty Deed | $610,000 | None Listed On Document | |
| Deed Of Distribution | -- | None Available |
Similar Homes in Raleigh, NC
Source: Doorify MLS
MLS Number: 10035819
APN: 1706.14-24-8867-000
- 1101 Manchester Dr
- 982 Shelley Rd
- 1001 Manchester Dr
- 5301 Inglewood Ln
- 5001 Rampart St
- 865 Wimbleton Dr
- 861 Wimbleton Dr
- 1224 Manchester Dr
- 1005 Collins Dr Unit I3
- 781 Manchester Dr
- 1306 Lennox Place
- 5305 Dixon Dr
- 5307 Dixon Dr
- 721 Shelley Rd
- 662 Manchester Dr
- 1116 Kimberly Dr
- 602 Shelley Rd
- 5613 Ashton Dr
- 604 Northbrook Dr
- 800 Mill Greens Ct
